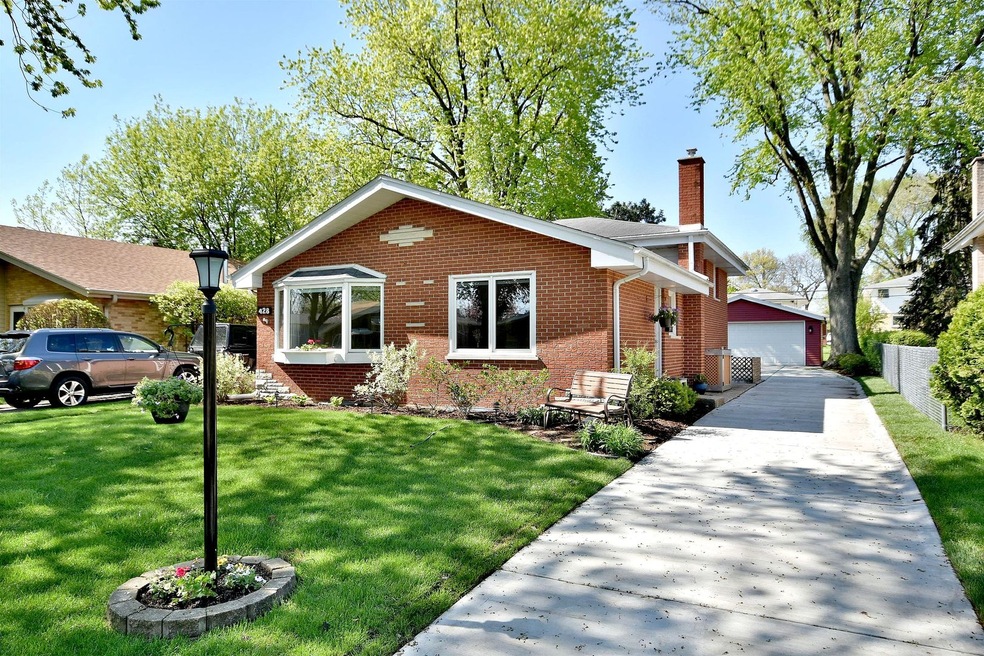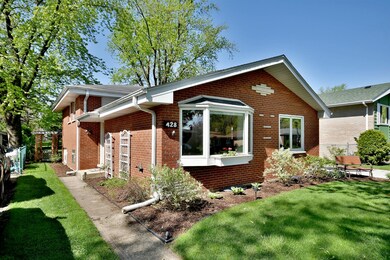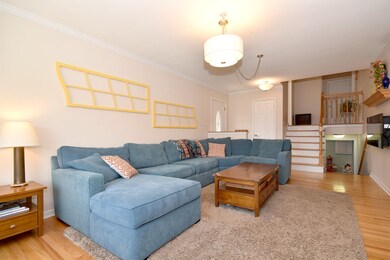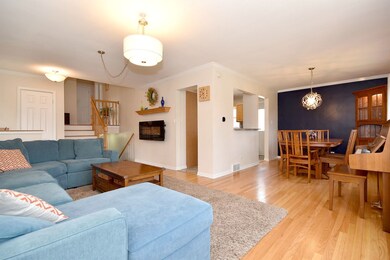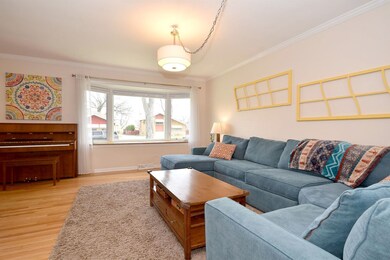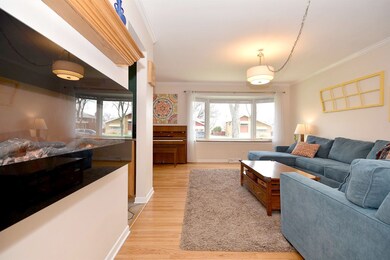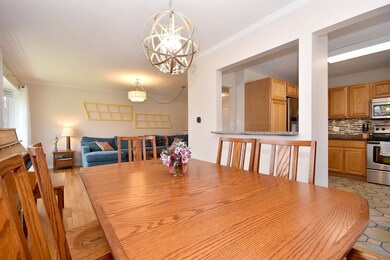
428 W Commonwealth Ln Elmhurst, IL 60126
Highlights
- Home Office
- Stainless Steel Appliances
- Patio
- Stella May Swartz Elementary School Rated A-
- Detached Garage
- 3-minute walk to Eldridge Park
About This Home
As of July 2019THIS BRICK SPLIT LEVEL WITH SUB BASEMENT HAS IT ALL! HARDWOOD FLOORS THROUGHOUT 1ST AND 2ND LEVEL. UPDATED KITCHEN WITH GRANITE COUNTERS AND STAINLESS STEEL APPLIANCES. NEWER WINDOWS THROUGHOUT. BEAUTIFULLY UPDATED BATHS. LOWER LEVEL WITH SEPARATE OFFICE AREA, CARPET-TILE FLOORING AND WALK-OUT. ELECTRIC FIREPLACE IN LIVING ROOM STAYS. CLEAN SUB WITH LOTS OF STORAGE AND FULL-SIZE WASHER & DRYER. 2.5 DETACHED GARAGE WITH ELECTRIC DOOR OPENER. BRAND NEW CONCRETE DRIVEWAY AND PATIO. GREAT LOCATION CLOSE TO ELDRIDGE PARK & PLAYGROUND. EASY ACCESS TO HIGHWAYS.
Last Agent to Sell the Property
L.W. Reedy Real Estate License #475127656 Listed on: 05/17/2019

Co-Listed By
Leo Reedy
L.W. Reedy Real Estate License #475056985
Home Details
Home Type
- Single Family
Est. Annual Taxes
- $6,246
Year Built
- 1963
Parking
- Detached Garage
- Garage Transmitter
- Garage Door Opener
- Driveway
- Garage Is Owned
Home Design
- Bi-Level Home
- Brick Exterior Construction
- Asphalt Shingled Roof
Kitchen
- Oven or Range
- <<microwave>>
- Dishwasher
- Stainless Steel Appliances
Laundry
- Dryer
- Washer
Basement
- Partial Basement
- Sub-Basement
Utilities
- Forced Air Heating and Cooling System
- Heating System Uses Gas
- Lake Michigan Water
Additional Features
- Home Office
- Patio
Listing and Financial Details
- Homeowner Tax Exemptions
Ownership History
Purchase Details
Home Financials for this Owner
Home Financials are based on the most recent Mortgage that was taken out on this home.Purchase Details
Home Financials for this Owner
Home Financials are based on the most recent Mortgage that was taken out on this home.Purchase Details
Home Financials for this Owner
Home Financials are based on the most recent Mortgage that was taken out on this home.Purchase Details
Home Financials for this Owner
Home Financials are based on the most recent Mortgage that was taken out on this home.Similar Homes in Elmhurst, IL
Home Values in the Area
Average Home Value in this Area
Purchase History
| Date | Type | Sale Price | Title Company |
|---|---|---|---|
| Warranty Deed | $340,000 | Chicago Title | |
| Warranty Deed | $318,000 | Pntn | |
| Interfamily Deed Transfer | -- | None Available | |
| Warranty Deed | $206,000 | -- |
Mortgage History
| Date | Status | Loan Amount | Loan Type |
|---|---|---|---|
| Open | $289,000 | New Conventional | |
| Previous Owner | $254,400 | New Conventional | |
| Previous Owner | $234,826 | New Conventional | |
| Previous Owner | $282,000 | Unknown | |
| Previous Owner | $285,000 | Unknown | |
| Previous Owner | $20,000 | Unknown | |
| Previous Owner | $185,000 | Balloon | |
| Previous Owner | $164,800 | Unknown | |
| Previous Owner | $164,800 | No Value Available |
Property History
| Date | Event | Price | Change | Sq Ft Price |
|---|---|---|---|---|
| 07/12/2019 07/12/19 | Sold | $340,000 | -1.4% | $184 / Sq Ft |
| 05/22/2019 05/22/19 | Pending | -- | -- | -- |
| 05/17/2019 05/17/19 | For Sale | $345,000 | +8.5% | $187 / Sq Ft |
| 05/15/2015 05/15/15 | Sold | $318,000 | -2.1% | $172 / Sq Ft |
| 04/03/2015 04/03/15 | Pending | -- | -- | -- |
| 11/09/2014 11/09/14 | Price Changed | $324,900 | -1.2% | $176 / Sq Ft |
| 09/16/2014 09/16/14 | Price Changed | $329,000 | -1.8% | $178 / Sq Ft |
| 09/04/2014 09/04/14 | For Sale | $334,900 | -- | $182 / Sq Ft |
Tax History Compared to Growth
Tax History
| Year | Tax Paid | Tax Assessment Tax Assessment Total Assessment is a certain percentage of the fair market value that is determined by local assessors to be the total taxable value of land and additions on the property. | Land | Improvement |
|---|---|---|---|---|
| 2023 | $6,246 | $131,790 | $32,940 | $98,850 |
| 2022 | $5,828 | $123,430 | $31,660 | $91,770 |
| 2021 | $5,930 | $120,360 | $30,870 | $89,490 |
| 2020 | $5,866 | $117,720 | $30,190 | $87,530 |
| 2019 | $5,636 | $111,920 | $28,700 | $83,220 |
| 2018 | $5,753 | $111,260 | $27,180 | $84,080 |
| 2017 | $5,664 | $106,020 | $25,900 | $80,120 |
| 2016 | $5,334 | $99,880 | $24,400 | $75,480 |
| 2015 | $5,256 | $93,050 | $22,730 | $70,320 |
| 2014 | $5,418 | $91,550 | $20,760 | $70,790 |
| 2013 | $5,362 | $92,840 | $21,050 | $71,790 |
Agents Affiliated with this Home
-
Marilyn Fisher

Seller's Agent in 2019
Marilyn Fisher
L.W. Reedy Real Estate
(630) 721-6184
7 in this area
14 Total Sales
-
L
Seller Co-Listing Agent in 2019
Leo Reedy
L.W. Reedy Real Estate
-
Sherri Dunne

Buyer's Agent in 2019
Sherri Dunne
@ Properties
(708) 228-3906
103 Total Sales
-
Anne Thompson

Seller's Agent in 2015
Anne Thompson
@ Properties
(630) 740-2221
34 in this area
83 Total Sales
-
Dan Arenz

Seller Co-Listing Agent in 2015
Dan Arenz
Baird Warner
(630) 776-7112
21 in this area
45 Total Sales
Map
Source: Midwest Real Estate Data (MRED)
MLS Number: MRD10383579
APN: 06-14-309-015
- 473 W Verret St
- 493 W Avery St
- 421 W Verret St
- 504 W Avery St
- 957 S Hillside Ave
- 2 S Atrium Way Unit 208
- 2 S Atrium Way Unit 407
- 901 S Fairfield Ave
- 1S055 Spring Rd Unit 2B
- 650 E Van Buren St
- 625 E Van Buren St
- 1S150 Spring Rd Unit 5F
- 936 S Mitchell Ave
- 4 Oak Brook Club Dr Unit F102
- 1240 S Oakland Ave
- 3 Oak Brook Club Dr Unit E305
- 814 S Hawthorne Ave
- 425 W Madison St
- 6 Oak Brook Club Dr Unit K202
- 6 Oak Brook Club Dr Unit J104
