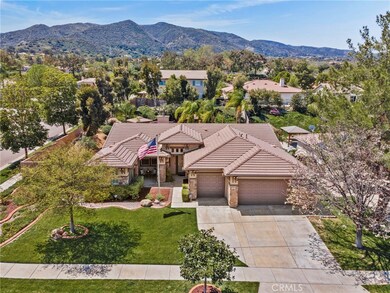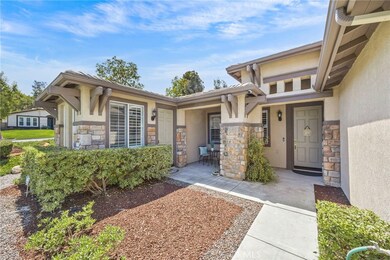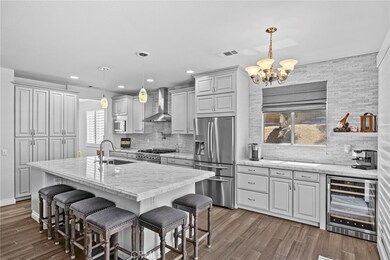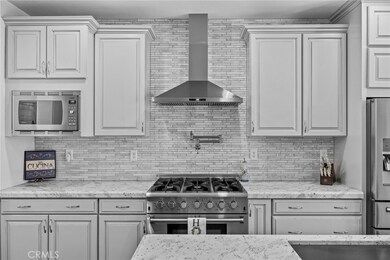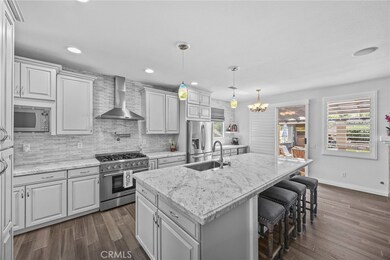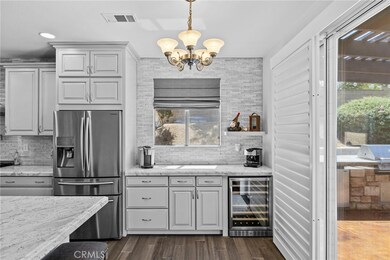
4280 Morales Way Corona, CA 92883
Eagle Glen NeighborhoodHighlights
- Attached Guest House
- Above Ground Spa
- Mountain View
- El Cerrito Middle School Rated A-
- Open Floorplan
- Maid or Guest Quarters
About This Home
As of May 2025Welcome to this beautifully maintained original owner home, hitting the market for the very first time! Nestled in the highly sought-after Eagle Glen community, this spacious 4-bedroom, 3-bathroom residence offers a flexible layout with an optional 5th bedroom or office. This home also includes a private 1-bedroom, 1-bath attached guest house with its own separate entrance—perfect for multigenerational living, out-of-town guests, or even rental potential.Step into the heart of the home: a stunning open-concept kitchen featuring a massive center island, ideal for cooking, entertaining, or gathering with loved ones. The thoughtful layout flows effortlessly into the living and dining spaces, making everyday living feel effortless. The spacious 3-car garage offers plenty of room for vehicles, storage, or even a home gym—ideal for today’s active lifestyle. Situated on one of the largest lots in the neighborhood, the backyard is an entertainer’s dream. Enjoy the built-in BBQ, wet bar, and an above-ground spa tucked beneath a beautiful custom canopy—a perfect space to host family and friends year-round. Homes like this don’t come around often—don’t miss your chance to own a rare piece of Eagle Glen!
Home Details
Home Type
- Single Family
Est. Annual Taxes
- $5,689
Year Built
- Built in 2002 | Remodeled
Lot Details
- 0.29 Acre Lot
- Landscaped
- Corner Lot
- Misting System
- Sprinkler System
- Private Yard
- Front Yard
- Density is up to 1 Unit/Acre
HOA Fees
- $96 Monthly HOA Fees
Parking
- 3 Car Attached Garage
- Parking Available
- Three Garage Doors
- Garage Door Opener
- Driveway
- Guest Parking
Property Views
- Mountain
- Hills
- Neighborhood
Home Design
- Contemporary Architecture
- Modern Architecture
- Turnkey
- Planned Development
- Slab Foundation
- Stucco
Interior Spaces
- 2,391 Sq Ft Home
- 1-Story Property
- Open Floorplan
- Ceiling Fan
- Recessed Lighting
- Double Pane Windows
- Insulated Windows
- Shutters
- Custom Window Coverings
- Solar Screens
- Window Screens
- Entryway
- Family Room with Fireplace
- Living Room
- Dining Room
- Home Office
- Bonus Room
- Wood Flooring
- Fire and Smoke Detector
- Laundry Room
Kitchen
- Eat-In Kitchen
- Breakfast Bar
- Gas Oven
- Six Burner Stove
- Built-In Range
- Range Hood
- Microwave
- Dishwasher
- Kitchen Island
Bedrooms and Bathrooms
- 4 Main Level Bedrooms
- Upgraded Bathroom
- Maid or Guest Quarters
- In-Law or Guest Suite
- 3 Full Bathrooms
- Dual Sinks
- Dual Vanity Sinks in Primary Bathroom
- Bathtub with Shower
- Walk-in Shower
- Exhaust Fan In Bathroom
Outdoor Features
- Above Ground Spa
- Covered patio or porch
- Exterior Lighting
- Outdoor Grill
- Rain Gutters
Utilities
- Central Air
- Natural Gas Connected
- Gas Water Heater
Additional Features
- More Than Two Accessible Exits
- Attached Guest House
Listing and Financial Details
- Tax Lot 133
- Tax Tract Number 295
- Assessor Parcel Number 279372010
- Seller Considering Concessions
Community Details
Overview
- The Eagle Glen Masters Association, Phone Number (951) 698-8511
- The Walters Management HOA
Amenities
- Community Barbecue Grill
- Picnic Area
Recreation
- Community Playground
Ownership History
Purchase Details
Home Financials for this Owner
Home Financials are based on the most recent Mortgage that was taken out on this home.Purchase Details
Purchase Details
Home Financials for this Owner
Home Financials are based on the most recent Mortgage that was taken out on this home.Purchase Details
Home Financials for this Owner
Home Financials are based on the most recent Mortgage that was taken out on this home.Purchase Details
Home Financials for this Owner
Home Financials are based on the most recent Mortgage that was taken out on this home.Similar Homes in Corona, CA
Home Values in the Area
Average Home Value in this Area
Purchase History
| Date | Type | Sale Price | Title Company |
|---|---|---|---|
| Grant Deed | $1,025,000 | California Best Title | |
| Interfamily Deed Transfer | -- | None Available | |
| Interfamily Deed Transfer | -- | None Available | |
| Interfamily Deed Transfer | -- | Provident Title Company | |
| Interfamily Deed Transfer | -- | Orange Coast Title | |
| Grant Deed | $288,500 | Orange Coast Title |
Mortgage History
| Date | Status | Loan Amount | Loan Type |
|---|---|---|---|
| Previous Owner | $477,000 | New Conventional | |
| Previous Owner | $479,000 | New Conventional | |
| Previous Owner | $419,000 | New Conventional | |
| Previous Owner | $158,078 | Unknown | |
| Previous Owner | $60,000 | Credit Line Revolving | |
| Previous Owner | $473,484 | Unknown | |
| Previous Owner | $439,157 | Unknown | |
| Previous Owner | $54,000 | Stand Alone Second | |
| Previous Owner | $290,400 | Unknown | |
| Previous Owner | $230,400 | No Value Available | |
| Closed | $57,600 | No Value Available |
Property History
| Date | Event | Price | Change | Sq Ft Price |
|---|---|---|---|---|
| 05/27/2025 05/27/25 | Sold | $1,025,000 | +3.0% | $429 / Sq Ft |
| 04/18/2025 04/18/25 | Pending | -- | -- | -- |
| 04/18/2025 04/18/25 | For Sale | $995,000 | -- | $416 / Sq Ft |
Tax History Compared to Growth
Tax History
| Year | Tax Paid | Tax Assessment Tax Assessment Total Assessment is a certain percentage of the fair market value that is determined by local assessors to be the total taxable value of land and additions on the property. | Land | Improvement |
|---|---|---|---|---|
| 2025 | $5,689 | $716,002 | $147,716 | $568,286 |
| 2023 | $5,689 | $415,091 | $141,981 | $273,110 |
| 2022 | $5,553 | $406,953 | $139,198 | $267,755 |
| 2021 | $5,475 | $398,974 | $136,469 | $262,505 |
| 2020 | $5,466 | $394,884 | $135,070 | $259,814 |
| 2019 | $5,710 | $387,142 | $132,422 | $254,720 |
| 2018 | $5,652 | $379,552 | $129,827 | $249,725 |
| 2017 | $5,511 | $372,111 | $127,282 | $244,829 |
| 2016 | $5,526 | $364,816 | $124,787 | $240,029 |
| 2015 | $5,457 | $359,338 | $122,913 | $236,425 |
| 2014 | $5,334 | $352,301 | $120,506 | $231,795 |
Agents Affiliated with this Home
-
Jason Lopez

Seller's Agent in 2025
Jason Lopez
Real Broker
(619) 248-6434
1 in this area
14 Total Sales
-
Alex Grammatico

Buyer's Agent in 2025
Alex Grammatico
Globetrotter Realty Group Inc
(951) 970-0092
1 in this area
13 Total Sales
Map
Source: California Regional Multiple Listing Service (CRMLS)
MLS Number: IG25079901
APN: 279-372-010
- 4262 Havenridge Dr
- 4310 Leonard Way
- 4340 Leonard Way
- 1775 Honors Ln
- 1728 Tamarron Dr
- 1671 Fairway Dr
- 1652 Rivendel Dr
- 4515 Garden City Ln
- 4127 Forest Highlands Cir
- 1638 Spyglass Dr
- 4451 Birdie Dr
- 3959 Paseo la Cresta
- 4492 Birdie Dr
- 3887 Via Zumaya St
- 1602 Spyglass Dr
- 4171 Powell Way Unit 105
- 4118 Pompia Way
- 4271 Horvath St Unit 103
- 0 Hayden Ave
- 4235 Horvath St Unit 103

