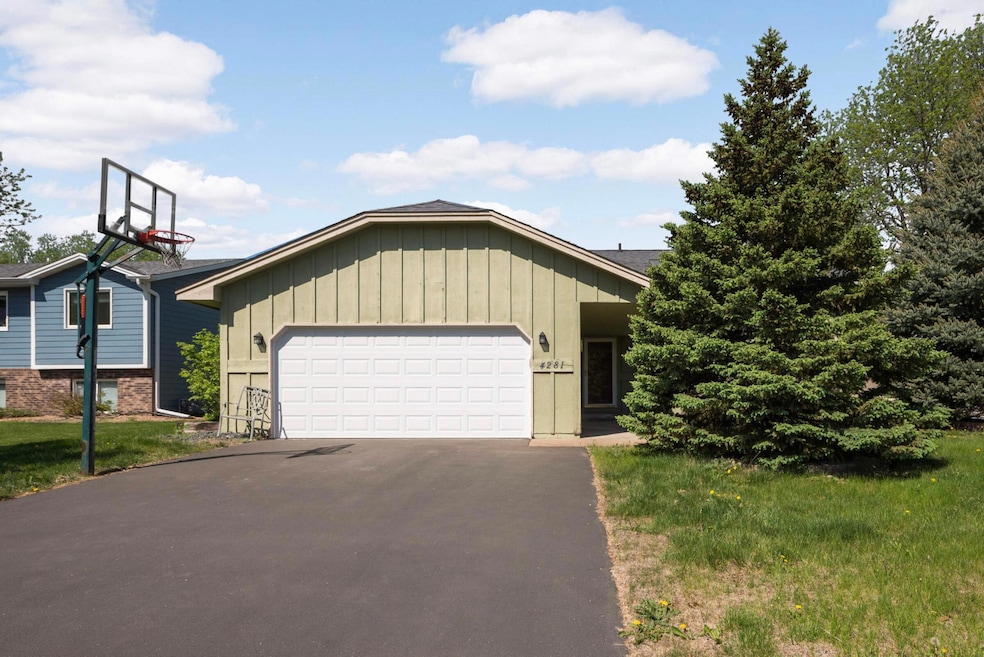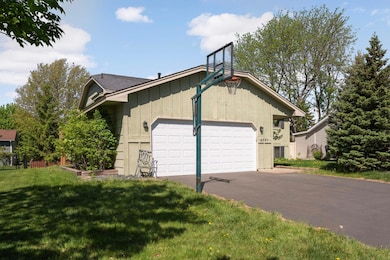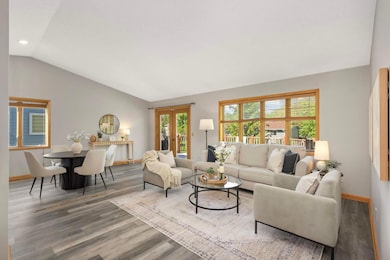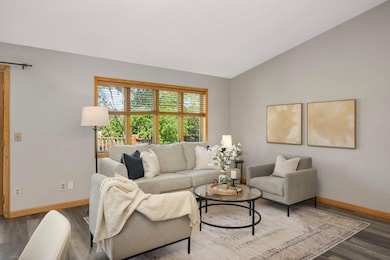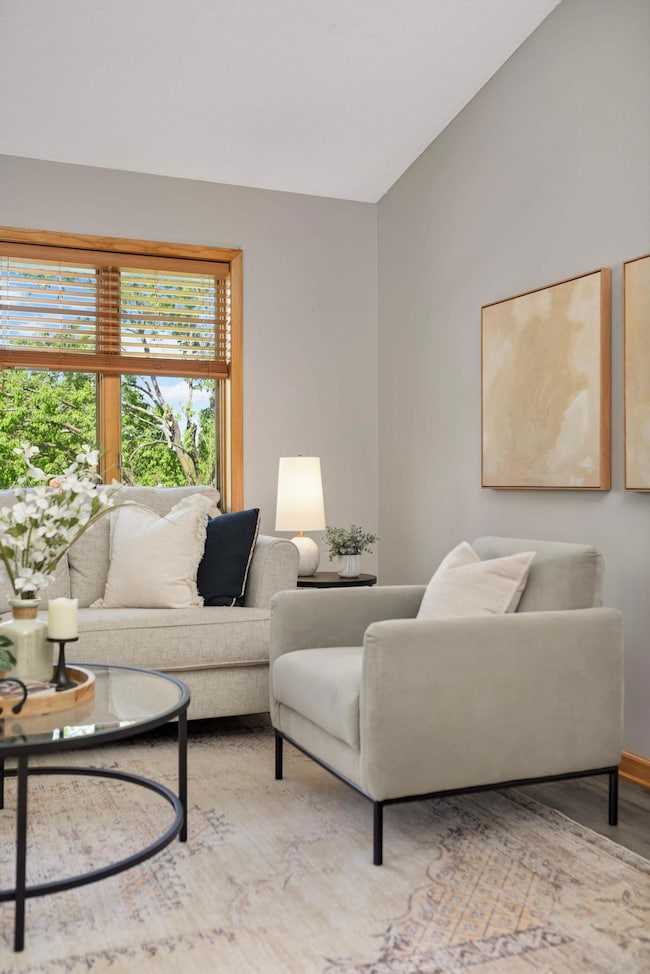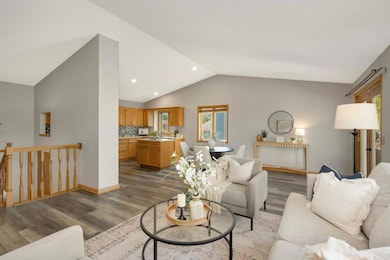
4281 Fox Ridge Rd Saint Paul, MN 55122
Estimated payment $2,406/month
Highlights
- Popular Property
- Deck
- Stainless Steel Appliances
- Black Hawk Middle School Rated A-
- No HOA
- 2 Car Attached Garage
About This Home
Welcome to 4281 Fox Ridge Road - a spacious 3-bedroom, 3-bathroom home located in a highly sought-after, family-friendly neighborhood. This home offers an open-concept main floor living area that’s perfect for everyday life and entertaining alike. The living space flows seamlessly into the kitchen and dining areas, with easy access to a large deck overlooking a generous backyard—ideal for outdoor gatherings, play, or relaxing in a private setting. The walkout basement has been freshly updated with brand-new carpet, paint, and flooring, offering a clean, modern feel and additional living space. Whether you need a family room, home office, or recreation area, the lower level provides flexibility to suit your needs. Home is priced well below market value and is an excellent opportunity for buyers looking to gain instant equity with just a few updates. The structure, layout, and major systems are solid, making this a smart investment in a competitive market. Enjoy peace of mind in a safe, well-established neighborhood with convenient access to highways, shopping centers, restaurants, parks, and top-rated schools. With great bones, updates in key areas, and a location that checks all the boxes, this home is a rare opportunity for the savvy homeowner.
Home Details
Home Type
- Single Family
Est. Annual Taxes
- $4,320
Year Built
- Built in 1985
Lot Details
- 9,670 Sq Ft Lot
- Lot Dimensions are 59x143x60x149
- Partially Fenced Property
- Privacy Fence
- Chain Link Fence
Parking
- 2 Car Attached Garage
Home Design
- Bi-Level Home
- Wood Composite
Interior Spaces
- Family Room
- Living Room
- Dining Room
- Finished Basement
- Basement Fills Entire Space Under The House
Kitchen
- Cooktop
- Dishwasher
- Stainless Steel Appliances
- Disposal
Bedrooms and Bathrooms
- 3 Bedrooms
Outdoor Features
- Deck
Utilities
- Forced Air Heating and Cooling System
- Humidifier
Community Details
- No Home Owners Association
Listing and Financial Details
- Assessor Parcel Number 107297903020
Map
Home Values in the Area
Average Home Value in this Area
Tax History
| Year | Tax Paid | Tax Assessment Tax Assessment Total Assessment is a certain percentage of the fair market value that is determined by local assessors to be the total taxable value of land and additions on the property. | Land | Improvement |
|---|---|---|---|---|
| 2023 | $7,528 | $402,400 | $90,800 | $311,600 |
| 2022 | $4,330 | $381,900 | $90,600 | $291,300 |
| 2021 | $4,318 | $335,000 | $78,700 | $256,300 |
| 2020 | $4,212 | $314,500 | $75,000 | $239,500 |
| 2019 | $3,852 | $294,000 | $71,400 | $222,600 |
| 2018 | $3,714 | $285,400 | $68,000 | $217,400 |
| 2017 | $3,927 | $260,900 | $64,800 | $196,100 |
| 2016 | $3,706 | $246,300 | $61,700 | $184,600 |
| 2015 | $2,623 | $216,839 | $57,396 | $159,443 |
| 2014 | -- | $213,024 | $55,668 | $157,356 |
| 2013 | -- | $196,129 | $49,925 | $146,204 |
Property History
| Date | Event | Price | Change | Sq Ft Price |
|---|---|---|---|---|
| 05/16/2025 05/16/25 | For Sale | $369,000 | -- | $169 / Sq Ft |
Purchase History
| Date | Type | Sale Price | Title Company |
|---|---|---|---|
| Warranty Deed | $50,000 | -- | |
| Warranty Deed | -- | -- | |
| Warranty Deed | $144,560 | -- | |
| Deed | $144,560 | -- | |
| Warranty Deed | $122,500 | -- |
Mortgage History
| Date | Status | Loan Amount | Loan Type |
|---|---|---|---|
| Open | $205,800 | Adjustable Rate Mortgage/ARM | |
| Closed | -- | No Value Available | |
| Closed | $50,000 | No Value Available |
Similar Homes in Saint Paul, MN
Source: NorthstarMLS
MLS Number: 6714483
APN: 10-72979-03-020
- 4290 Blackhawk Rd
- 1872 Southpointe Terrace Unit W1872
- 1870 Southpointe Terrace Unit W1870
- 4296 Sunrise Rd
- 1910 Sapphire Point Unit 114
- 1862 Buckley Unit 125
- 4159 Beaver Dam Rd
- 4132 Raptor Rd
- 4155 Durham Ct Unit 61
- 1901 N Ruby Ct Unit 55
- 4449 Woodgate Ct
- 1980 Jan Echo Trail Unit 4
- 4130 Rahn Rd Unit B107
- 4130 Rahn Rd Unit B304
- 4130 Rahn Rd Unit B315
- 4130 Rahn Rd Unit B120
- 4130 Rahn Rd Unit 309
- 4130 Rahn Rd Unit 310
- 4288 Pintail Ct
- 4110 Rahn Rd Unit 210
