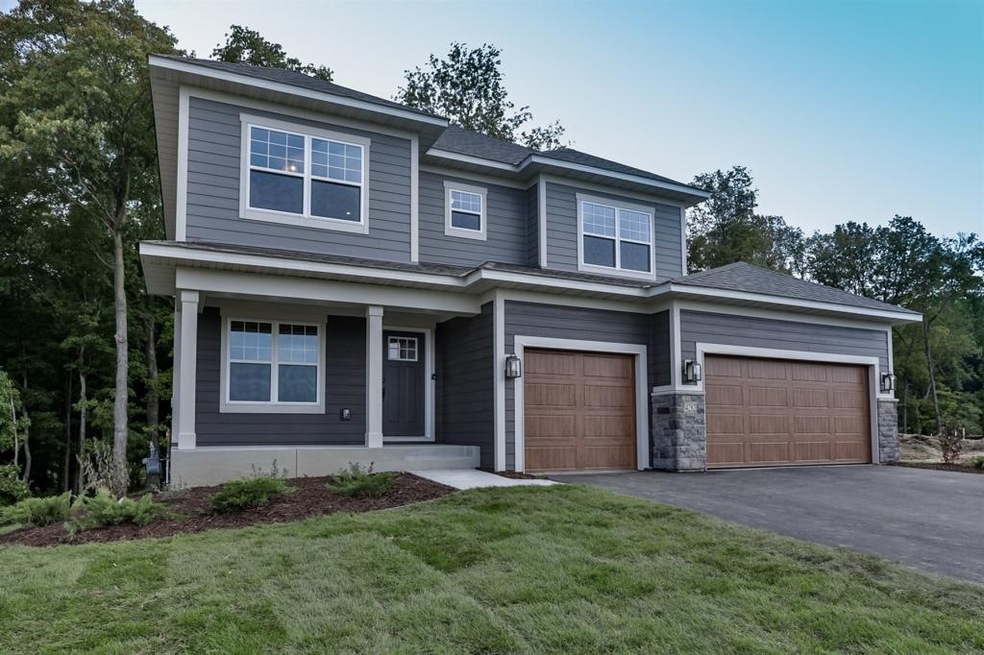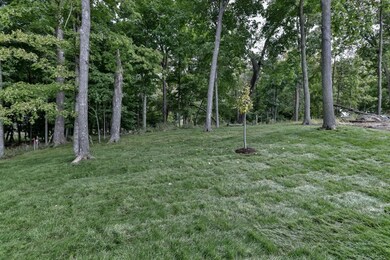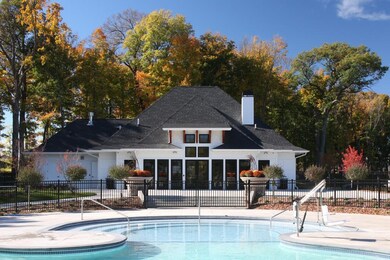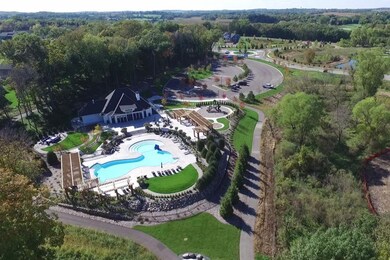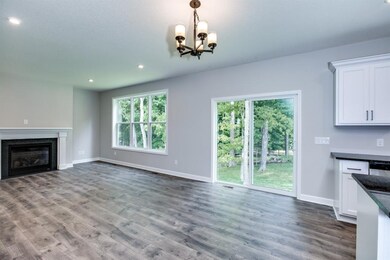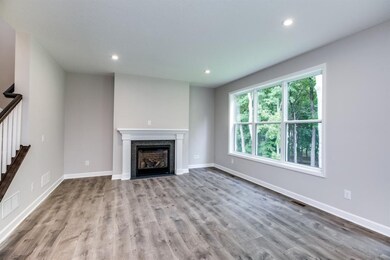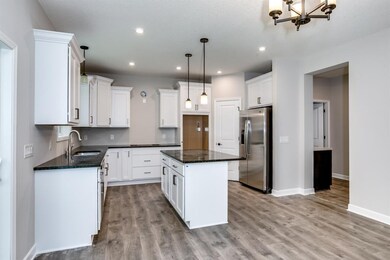
4282 Creekside Way Minnetrista, MN 55331
3
Beds
2.5
Baths
2,214
Sq Ft
8,756
Sq Ft Lot
Highlights
- Newly Remodeled
- Community Pool
- 3 Car Attached Garage
- Shirley Hills Primary School Rated A
- Porch
- Forced Air Heating and Cooling System
About This Home
As of July 2024Beautiful treed lot. Neighborhood pool and clubhouse. Brand new 2-story floor plan in the beautiful Woodland Cove Community! This 3 BR + loft. 2.5 Bath. Taylor plan has all the features you're looking for including a spacious layout with open gathering spaces, a stunning kitchen with white cabinetry, stainless steel appliances and walk-in pantry and architectural details throughout!
Home Details
Home Type
- Single Family
Est. Annual Taxes
- $1,447
Year Built
- Built in 2018 | Newly Remodeled
Lot Details
- 8,756 Sq Ft Lot
- Lot Dimensions are 65x136x65x134
- Sprinkler System
HOA Fees
- $127 Monthly HOA Fees
Parking
- 3 Car Attached Garage
- Garage Door Opener
Home Design
- Stone Siding
- Vinyl Siding
- Cement Board or Planked
Interior Spaces
- 2,214 Sq Ft Home
- 2-Story Property
- Gas Fireplace
- Family Room with Fireplace
- Unfinished Basement
- Walk-Out Basement
- Dishwasher
Bedrooms and Bathrooms
- 3 Bedrooms
Additional Features
- Air Exchanger
- Porch
- Forced Air Heating and Cooling System
Listing and Financial Details
- Assessor Parcel Number 3411724130046
Community Details
Overview
- Association fees include professional mgmt, shared amenities
- First Residential Services Association
- Built by HANS HAGEN HOMES AND M/I HOMES
- Woodland Cove Community
- Woodland Cove Subdivision
Recreation
- Community Pool
Map
Create a Home Valuation Report for This Property
The Home Valuation Report is an in-depth analysis detailing your home's value as well as a comparison with similar homes in the area
Home Values in the Area
Average Home Value in this Area
Property History
| Date | Event | Price | Change | Sq Ft Price |
|---|---|---|---|---|
| 07/25/2024 07/25/24 | Sold | $719,000 | 0.0% | $229 / Sq Ft |
| 06/23/2024 06/23/24 | Pending | -- | -- | -- |
| 06/14/2024 06/14/24 | For Sale | $719,000 | 0.0% | $229 / Sq Ft |
| 03/30/2024 03/30/24 | Pending | -- | -- | -- |
| 03/15/2024 03/15/24 | For Sale | $719,000 | 0.0% | $229 / Sq Ft |
| 10/24/2023 10/24/23 | Off Market | $719,000 | -- | -- |
| 09/11/2023 09/11/23 | For Sale | $719,000 | +61.6% | $229 / Sq Ft |
| 02/01/2019 02/01/19 | Sold | $445,000 | -1.1% | $201 / Sq Ft |
| 12/26/2018 12/26/18 | Pending | -- | -- | -- |
| 12/13/2018 12/13/18 | Price Changed | $449,990 | -1.1% | $203 / Sq Ft |
| 11/09/2018 11/09/18 | Price Changed | $454,990 | +0.4% | $206 / Sq Ft |
| 11/05/2018 11/05/18 | Price Changed | $453,385 | +0.8% | $205 / Sq Ft |
| 09/23/2018 09/23/18 | For Sale | $449,990 | -- | $203 / Sq Ft |
Source: NorthstarMLS
Tax History
| Year | Tax Paid | Tax Assessment Tax Assessment Total Assessment is a certain percentage of the fair market value that is determined by local assessors to be the total taxable value of land and additions on the property. | Land | Improvement |
|---|---|---|---|---|
| 2023 | $6,348 | $671,700 | $210,000 | $461,700 |
| 2022 | $5,194 | $671,000 | $234,000 | $437,000 |
| 2021 | $4,920 | $520,000 | $168,000 | $352,000 |
| 2020 | $4,923 | $490,000 | $150,000 | $340,000 |
| 2019 | $1,827 | $457,000 | $120,000 | $337,000 |
| 2018 | $1,447 | $138,000 | $138,000 | $0 |
Source: Public Records
Mortgage History
| Date | Status | Loan Amount | Loan Type |
|---|---|---|---|
| Open | $359,500 | New Conventional | |
| Open | $683,050 | New Conventional | |
| Previous Owner | $258,000 | Credit Line Revolving | |
| Previous Owner | $46,750 | Credit Line Revolving | |
| Previous Owner | $347,000 | New Conventional | |
| Previous Owner | $356,000 | New Conventional |
Source: Public Records
Deed History
| Date | Type | Sale Price | Title Company |
|---|---|---|---|
| Deed | $719,000 | -- | |
| Warranty Deed | $719,000 | Burnet Title | |
| Limited Warranty Deed | $5,721,964 | Dca Title | |
| Warranty Deed | $445,000 | Transohio Res Title | |
| Limited Warranty Deed | $4,479,279 | None Available |
Source: Public Records
Similar Homes in the area
Source: NorthstarMLS
MLS Number: NST5007149
APN: 34-117-24-13-0046
Nearby Homes
- 6752 Big Woods Dr
- 6792 Big Woods Dr
- 4304 Cottagewood Ct
- 6912 Crosby Ct
- 6917 Crosby Ct
- 4300 Cottagewood Ct
- 6848 Creekside Way
- 6989 Crosby Ct
- 6601 Astilbe Ct
- 4201 Halstead Bay Alcove
- 4185 Halstead Bay Alcove
- 4375 Hawks Point
- 4494 Meadowview Ln
- 4540 Meadowview Ln
- 4559 Meadowview Ln
- 3748 Crane Island Ct
- 4620 Lotus Dr
- 4571 Meadowview Ln
- 4542 Sunset Ln
- 4565 Sunset Ln
