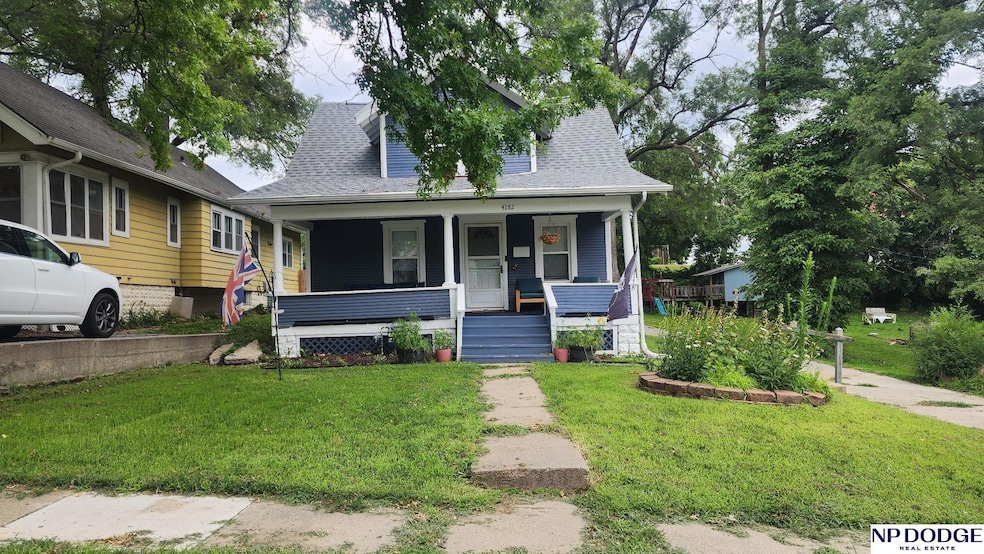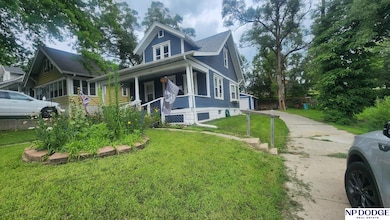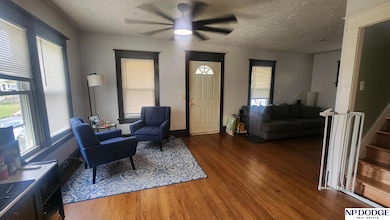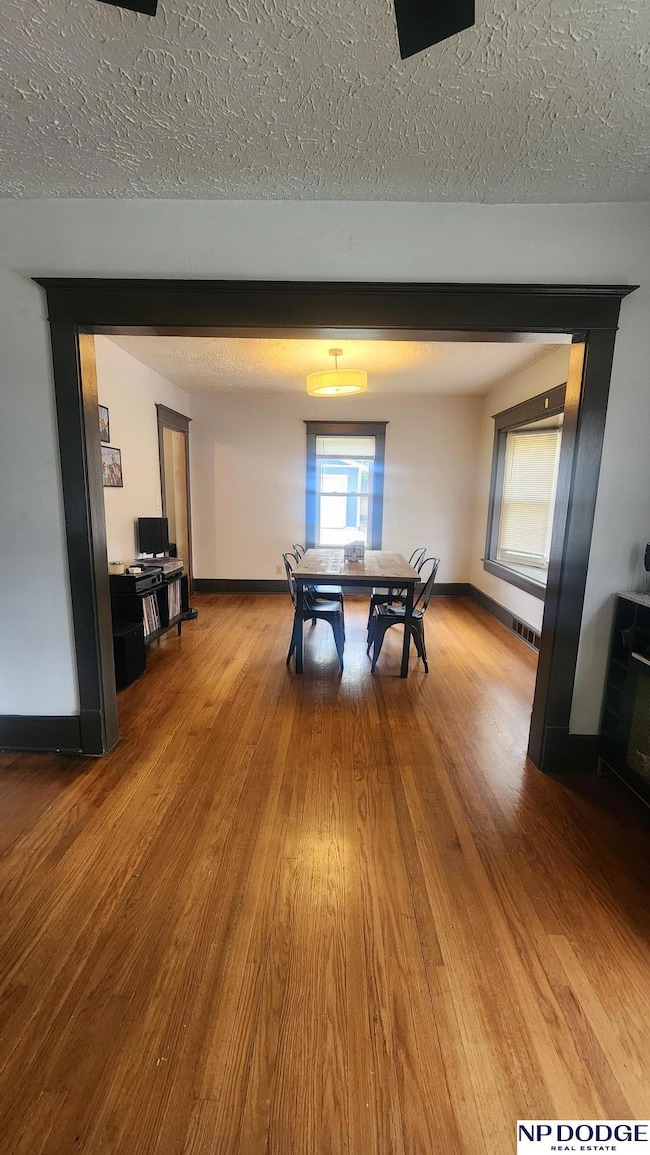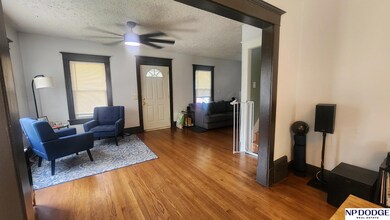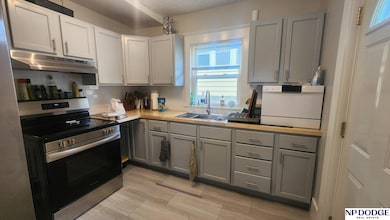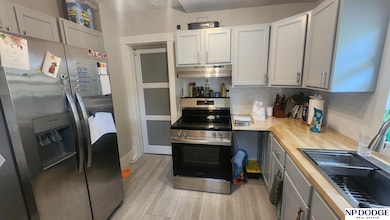4282 Wirt St Omaha, NE 68111
Clifton Hills NeighborhoodHighlights
- 2 Car Detached Garage
- Central Air
- Dogs and Cats Allowed
About This Home
This well maintain home is centrally located. Close to schools, parks, shopping and restaurants. Just minutes from interstate. Large front porch, 2 car detached garage. Mowing. Hardwood floors in living and dining room. Updated kitchen. Lots of storage in basement and garage.
Listing Agent
NP Dodge RE Sales Inc 86Dodge Brokerage Phone: 402-213-4095 License #20070956 Listed on: 07/21/2025

Co-Listing Agent
NP Dodge RE Sales Inc 86Dodge Brokerage Phone: 402-213-4095 License #20170742
Home Details
Home Type
- Single Family
Est. Annual Taxes
- $2,009
Year Built
- Built in 1915
Parking
- 2 Car Detached Garage
Interior Spaces
- 1,128 Sq Ft Home
- 1.5-Story Property
- Oven or Range
- Unfinished Basement
Bedrooms and Bathrooms
- 3 Bedrooms
- 1 Full Bathroom
Laundry
- Dryer
- Washer
Schools
- Fontenelle Elementary School
- Monroe Middle School
- Benson High School
Utilities
- Central Air
Listing and Financial Details
- Property Available on 8/25/25
- Assessor Parcel Number 1712080006
Community Details
Overview
- Maplewood Subdivision
Pet Policy
- Dogs and Cats Allowed
Map
Source: Great Plains Regional MLS
MLS Number: 22520208
APN: 1208-0006-17
- 5008 NW Radial Hwy Unit 2
- 5516 Corby St Unit 2
- 4514 N 36th Ave
- 5806 Corby St
- 909 N 48th Ave
- 4648 Cuming St
- 3483 Larimore Ave
- 2707 N 60th St
- 3030 N 60th St
- 3518 Lincoln Blvd Unit Bedroom
- 6017 Evans St
- 2335 N 61st St
- 6152 Military Ave
- 3430 Webster St
- 4723 Cass St
- 3903 Cass St Unit 1
- 5006 California St
- 201 N 46th St
- 4005 Hartman Cir Unit 2
- 4005 Hartman Cir Unit 9
