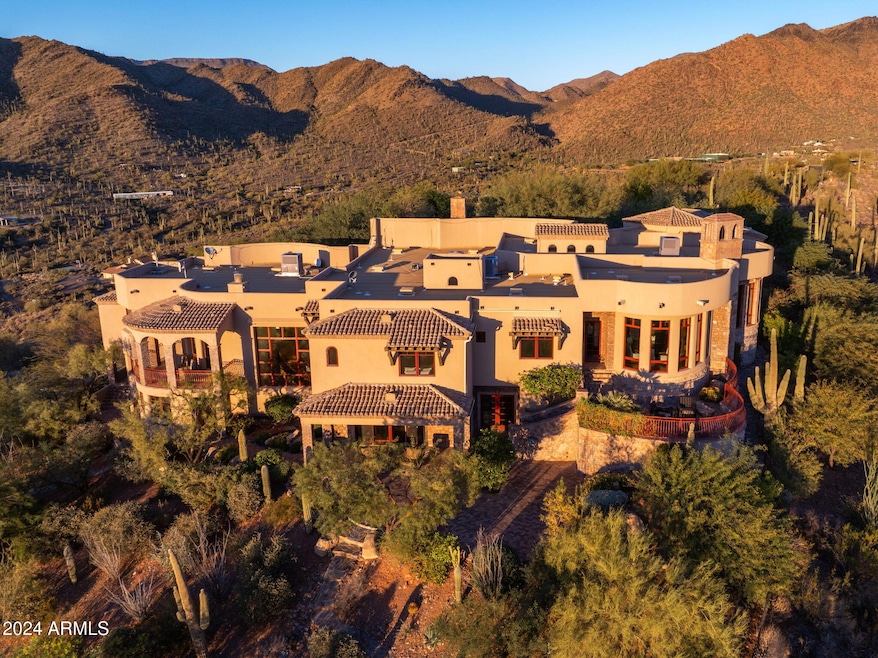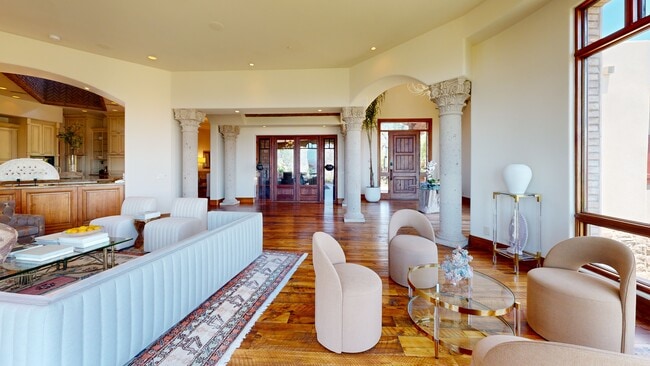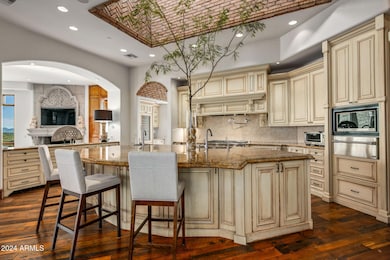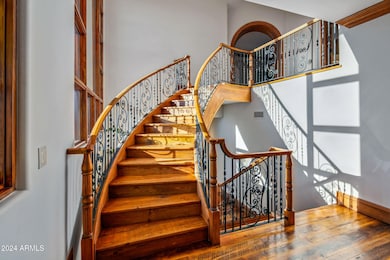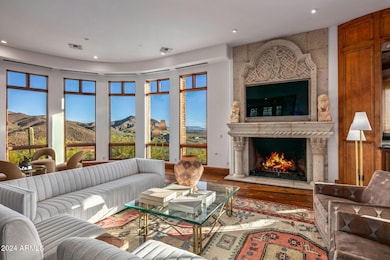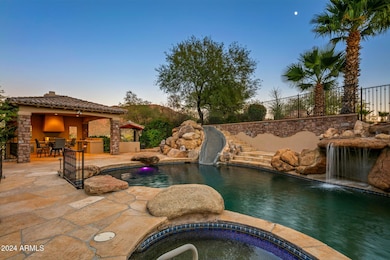
42820 N Fleming Springs Rd Cave Creek, AZ 85331
Estimated payment $34,667/month
Highlights
- Hot Property
- Horses Allowed On Property
- Gated Parking
- Black Mountain Elementary School Rated A-
- Heated Spa
- City Lights View
About This Home
Step into a world of refined desert elegance - a true architectural statement set on 54 pristine saguaro studded acres. This extraordinary custom estate pairs exceptional design with timeless craftsmanship featuring Reclaimed Wood Floors that flow throughout amid the soaring stone pillars. The upper level offers 4 Ensuites, Primary Suite w Balcony, Fireplace & Sitting Room, plus Well Appointed Study. Follow the grand staircase to the lower lever game room, wine cellar, theater, bedroom, steam room & second office. Enjoy the serenity surrounded by lush orchards, resort-style pool & cabana, slide, waterfall all frame the panoramic views. Nothing compares to the privacy or beauty in this remarkable location both for entertaining & retreat.
Listing Agent
Russ Lyon Sotheby's International Realty License #SA041552000 Listed on: 10/24/2025

Home Details
Home Type
- Single Family
Est. Annual Taxes
- $10,752
Year Built
- Built in 2003
Lot Details
- 54 Acre Lot
- Private Streets
- Desert faces the front and back of the property
- Wrought Iron Fence
- Block Wall Fence
- Front and Back Yard Sprinklers
- Sprinklers on Timer
- Private Yard
- Grass Covered Lot
Parking
- 5 Car Garage
- 20 Open Parking Spaces
- Heated Garage
- Garage Door Opener
- Gated Parking
Property Views
- City Lights
- Mountain
Home Design
- Designed by Kenneth C. Bartels Architects
- Santa Barbara Architecture
- Spanish Architecture
- Wood Frame Construction
- Tile Roof
- Foam Roof
- Stone Exterior Construction
- Stucco
Interior Spaces
- 10,159 Sq Ft Home
- 3-Story Property
- Elevator
- Wet Bar
- Central Vacuum
- Vaulted Ceiling
- Two Way Fireplace
- Gas Fireplace
- Mechanical Sun Shade
- Solar Screens
- Family Room with Fireplace
- 2 Fireplaces
- Living Room with Fireplace
Kitchen
- Eat-In Kitchen
- Breakfast Bar
- Built-In Microwave
- Kitchen Island
- Granite Countertops
Flooring
- Wood
- Carpet
- Stone
Bedrooms and Bathrooms
- 6 Bedrooms
- Fireplace in Primary Bedroom
- Primary Bathroom is a Full Bathroom
- 6.5 Bathrooms
- Dual Vanity Sinks in Primary Bathroom
- Bidet
- Hydromassage or Jetted Bathtub
- Bathtub With Separate Shower Stall
Pool
- Heated Spa
- Heated Pool
- Fence Around Pool
Outdoor Features
- Balcony
- Covered Patio or Porch
- Outdoor Fireplace
- Fire Pit
- Outdoor Storage
- Built-In Barbecue
Schools
- Black Mountain Elementary School
- Sonoran Trails Middle School
- Cactus Shadows High School
Utilities
- Zoned Heating and Cooling System
- Propane
- Septic Tank
- High Speed Internet
Additional Features
- Multiple Entries or Exits
- Horses Allowed On Property
Listing and Financial Details
- Tax Lot See Document Section
- Assessor Parcel Number 202-18-013-E
Community Details
Overview
- No Home Owners Association
- Association fees include no fees
- Built by Tom Argue Custom Homes
- Private 54 Acre Mountain Estate Subdivision, Custom Floorplan
Recreation
- Bike Trail
Matterport 3D Tour
Floorplans
Map
Home Values in the Area
Average Home Value in this Area
Tax History
| Year | Tax Paid | Tax Assessment Tax Assessment Total Assessment is a certain percentage of the fair market value that is determined by local assessors to be the total taxable value of land and additions on the property. | Land | Improvement |
|---|---|---|---|---|
| 2025 | $10,732 | $257,126 | -- | -- |
| 2024 | $10,318 | $244,882 | -- | -- |
| 2023 | $10,318 | $257,734 | $58,134 | $199,600 |
| 2022 | $10,149 | $222,115 | $50,095 | $172,020 |
| 2021 | $11,664 | $222,870 | $50,270 | $172,600 |
| 2020 | $12,132 | $223,180 | $50,340 | $172,840 |
| 2019 | $11,699 | $222,322 | $50,142 | $172,180 |
| 2018 | $11,249 | $199,957 | $45,097 | $154,860 |
| 2017 | $11,953 | $209,699 | $47,299 | $162,400 |
| 2016 | $12,017 | $233,220 | $52,600 | $180,620 |
| 2015 | $11,355 | $202,836 | $46,746 | $156,090 |
Property History
| Date | Event | Price | List to Sale | Price per Sq Ft | Prior Sale |
|---|---|---|---|---|---|
| 11/12/2025 11/12/25 | Price Changed | $6,395,000 | -1.6% | $629 / Sq Ft | |
| 10/24/2025 10/24/25 | For Sale | $6,500,000 | +88.4% | $640 / Sq Ft | |
| 02/26/2020 02/26/20 | Sold | $3,450,000 | -8.0% | $340 / Sq Ft | View Prior Sale |
| 01/15/2020 01/15/20 | Pending | -- | -- | -- | |
| 12/03/2019 12/03/19 | Price Changed | $3,750,000 | -6.3% | $369 / Sq Ft | |
| 01/21/2019 01/21/19 | For Sale | $4,000,000 | +5.3% | $394 / Sq Ft | |
| 09/17/2012 09/17/12 | Sold | $3,800,000 | -19.1% | $374 / Sq Ft | View Prior Sale |
| 10/25/2011 10/25/11 | For Sale | $4,700,000 | +23.7% | $463 / Sq Ft | |
| 10/16/2011 10/16/11 | Off Market | $3,800,000 | -- | -- | |
| 09/24/2011 09/24/11 | Price Changed | $4,700,000 | -4.1% | $463 / Sq Ft | |
| 07/11/2011 07/11/11 | Price Changed | $4,900,000 | -2.0% | $482 / Sq Ft | |
| 04/06/2011 04/06/11 | Price Changed | $4,999,000 | -7.4% | $492 / Sq Ft | |
| 08/27/2010 08/27/10 | Price Changed | $5,400,000 | -42.6% | $532 / Sq Ft | |
| 02/25/2009 02/25/09 | For Sale | $9,400,000 | -- | $925 / Sq Ft |
Purchase History
| Date | Type | Sale Price | Title Company |
|---|---|---|---|
| Warranty Deed | $3,450,000 | First Arizona Title Agcy Llc | |
| Warranty Deed | $3,800,000 | Greystone Title Agency | |
| Warranty Deed | -- | -- | |
| Warranty Deed | -- | Security Title Agency |
Mortgage History
| Date | Status | Loan Amount | Loan Type |
|---|---|---|---|
| Previous Owner | $1,500,000 | Small Business Administration |
About the Listing Agent

Local Expertise. Global Connections.
Cheryl D'Anna, a distinguished veteran of the real estate industry with over three decades of luxury expertise, commenced her remarkable journey in the late 80s at the prestigious Desert Mountain in Scottsdale, Arizona.
After successful sales strategies and five years in Seattle, Washington, as a relocation specialist, she ventured to Aspen, Colorado, owning a Sotheby’s International Realty franchise with seven offices and over 100 Brokers.
Cheryl's Other Listings
Source: Arizona Regional Multiple Listing Service (ARMLS)
MLS Number: 6930300
APN: 202-18-013E
- 42400 N Sierra Vista Dr
- 42400 N Sierra Vista Dr Unit 3
- 42400 N Sierra Vista Dr Unit 2
- 42000 N Fleming Springs Rd Unit P
- 42418 N Sierra Vista Dr
- 43405 N Cottonwood Canyon Rd
- 42000 N Sierra Vista Rd
- 7450 E Continental Mountain Estates Dr Unit 1
- 7450 E Continental Mountain Estates Dr Unit 3
- 7450 E Continental Mountain Estates Dr Unit 2
- 7450 E Continental Mountain Estates Dr Unit 4
- 7450 E Continental Mountain Estates Dr Unit 6
- 43540 N Cottonwood Canyon Rd
- 41688 N Fleming Springs Rd
- 7380 E Continental Mountain Estates Dr Unit 2
- 43415 N 65th St
- 445XX N Cottonwood Canyon Rd Unit 1
- 7525 E Continental Mountain Estates Dr Unit 13
- 7450 E Continental Mountain Dr Unit 5
- 7436 E Continental Mountain Dr
- 40809 N School House Rd
- 4880 E Lone Mountain Rd N
- 5872 E Red Dog Dr
- 39897 N Father Kino Trail
- 39002 N School House Rd
- 6945 E Stevens Rd
- 38840 N Spur Cross Rd
- 38500 N School House Rd Unit 40
- 38500 N School House Rd Unit 39
- 38500 N School House Rd Unit 50
- 6434 E Cave Creek
- 6525 E Cave Creek Rd Unit 31
- 6119 E Knolls Way N
- 6434 E Military Rd Unit 108
- 38912 N 58th St
- 6050 E Hidden Valley Dr Unit 6
- 6012 E Rancho Manana Blvd Unit 2
- 6231 E Mark Way Unit 14
- 37830 N Linda Dr
- 7431 E Sundance Trail Unit 601
