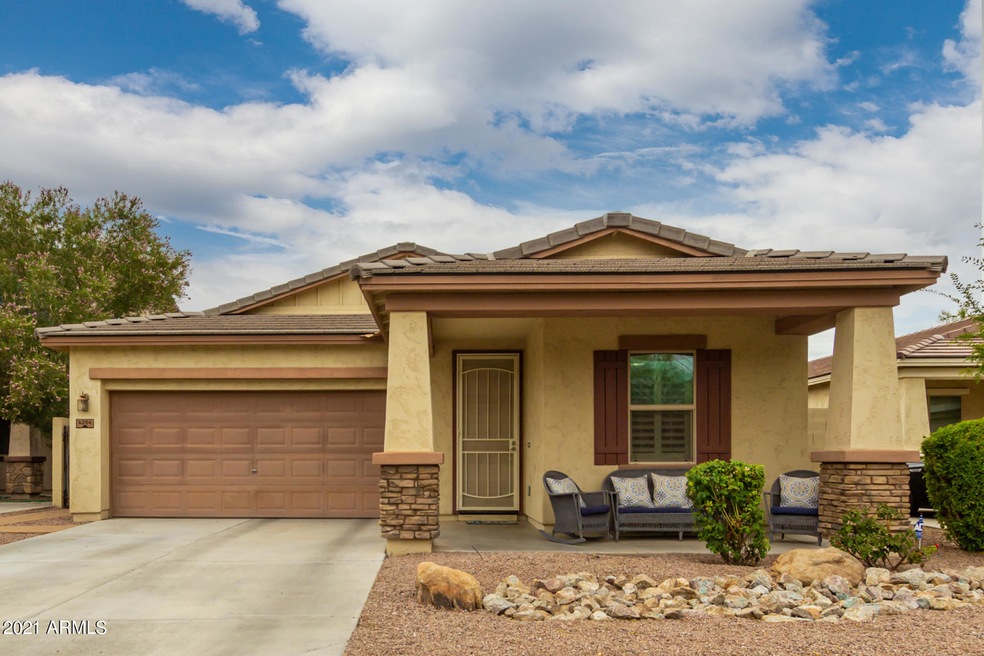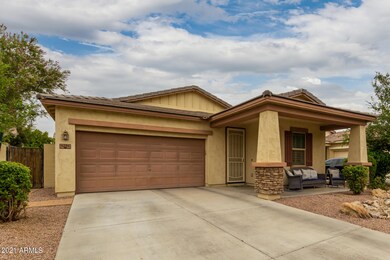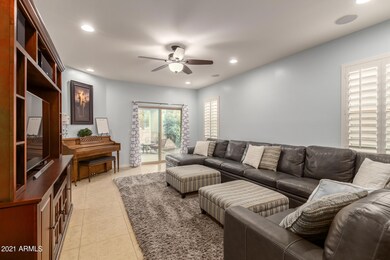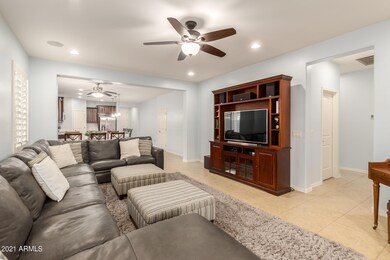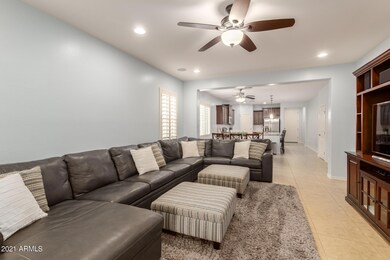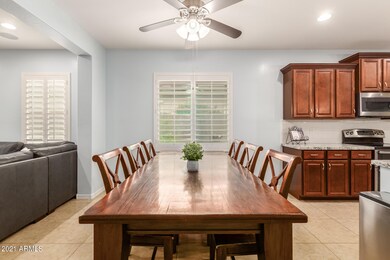
4284 S Butte Ln Gilbert, AZ 85297
South Gilbert NeighborhoodEstimated Value: $524,000 - $578,000
Highlights
- Granite Countertops
- Covered patio or porch
- Dual Vanity Sinks in Primary Bathroom
- Weinberg Gifted Academy Rated A
- 2 Car Direct Access Garage
- Breakfast Bar
About This Home
As of August 2021Wow! Fantastic green certified home now for sale in desirable Gilbert. Starting from the 2 car garage and stone accented façade, enter home past the welcoming front porch to discover a bright and light interior in an open concept layout you're sure to love. It comes with fresh paint, tile and carpet in the right places, a living, & fully closed in den. Gourmet kitchen opens out featuring large cabinets w/crown trim, granite counters, stainless steel appliances, a walk-in pantry, and a roomy island with charming pendant lighting. Master bedroom ensuite boasts a spacious walk-in closet, a separate shower, and a soaking tub for utmost relaxation. Inside laundry room offers ample shelving. Backyard has a covered patio w/no neighbors directly behind & turf yard with no maintenance.
Co-Listed By
Nicholas Tracy
My Home Group Real Estate License #SA674327000
Home Details
Home Type
- Single Family
Est. Annual Taxes
- $2,050
Year Built
- Built in 2012
Lot Details
- 5,784 Sq Ft Lot
- Desert faces the front of the property
- Block Wall Fence
- Artificial Turf
- Front and Back Yard Sprinklers
- Sprinklers on Timer
HOA Fees
- $70 Monthly HOA Fees
Parking
- 2 Car Direct Access Garage
- Garage Door Opener
Home Design
- Wood Frame Construction
- Tile Roof
- Siding
- Low Volatile Organic Compounds (VOC) Products or Finishes
- Stucco
Interior Spaces
- 1,906 Sq Ft Home
- 1-Story Property
- Ceiling Fan
- ENERGY STAR Qualified Windows with Low Emissivity
- Vinyl Clad Windows
Kitchen
- Breakfast Bar
- Built-In Microwave
- Kitchen Island
- Granite Countertops
Flooring
- Carpet
- Tile
Bedrooms and Bathrooms
- 3 Bedrooms
- Primary Bathroom is a Full Bathroom
- 2 Bathrooms
- Dual Vanity Sinks in Primary Bathroom
- Bathtub With Separate Shower Stall
Accessible Home Design
- No Interior Steps
Eco-Friendly Details
- No or Low VOC Paint or Finish
- Mechanical Fresh Air
Outdoor Features
- Covered patio or porch
- Playground
Schools
- Weinberg Elementary School
- Willie & Coy Payne Jr. High Middle School
- Perry High School
Utilities
- Refrigerated Cooling System
- Heating Available
- High Speed Internet
- Cable TV Available
Listing and Financial Details
- Tax Lot 40
- Assessor Parcel Number 304-58-665
Community Details
Overview
- Association fees include ground maintenance
- Villages @ Val Vista Association, Phone Number (602) 957-9191
- Built by Meritage
- Villages At Val Vista Phase 1 Subdivision, Purslane Floorplan
Recreation
- Community Playground
- Bike Trail
Ownership History
Purchase Details
Home Financials for this Owner
Home Financials are based on the most recent Mortgage that was taken out on this home.Purchase Details
Home Financials for this Owner
Home Financials are based on the most recent Mortgage that was taken out on this home.Purchase Details
Home Financials for this Owner
Home Financials are based on the most recent Mortgage that was taken out on this home.Similar Homes in the area
Home Values in the Area
Average Home Value in this Area
Purchase History
| Date | Buyer | Sale Price | Title Company |
|---|---|---|---|
| Bryant Stacy A | $510,000 | First American Title Ins Co | |
| Ratliff Arch | $264,900 | Clear Title Agency | |
| Dayley Jack L | $216,606 | First American Title Ins Co |
Mortgage History
| Date | Status | Borrower | Loan Amount |
|---|---|---|---|
| Open | Bryant Stacy A | $408,000 | |
| Previous Owner | Ratliff Arch | $55,650 | |
| Previous Owner | Dayley Jack L | $60,000 |
Property History
| Date | Event | Price | Change | Sq Ft Price |
|---|---|---|---|---|
| 08/11/2021 08/11/21 | Sold | $500,000 | -2.0% | $262 / Sq Ft |
| 07/06/2021 07/06/21 | Price Changed | $510,000 | -1.0% | $268 / Sq Ft |
| 07/01/2021 07/01/21 | Price Changed | $515,000 | -1.0% | $270 / Sq Ft |
| 06/23/2021 06/23/21 | For Sale | $520,000 | +96.3% | $273 / Sq Ft |
| 07/18/2014 07/18/14 | Sold | $264,900 | 0.0% | $139 / Sq Ft |
| 06/03/2014 06/03/14 | Pending | -- | -- | -- |
| 05/28/2014 05/28/14 | Price Changed | $264,900 | -1.5% | $139 / Sq Ft |
| 05/04/2014 05/04/14 | Price Changed | $269,000 | -3.6% | $141 / Sq Ft |
| 04/14/2014 04/14/14 | For Sale | $279,000 | -- | $146 / Sq Ft |
Tax History Compared to Growth
Tax History
| Year | Tax Paid | Tax Assessment Tax Assessment Total Assessment is a certain percentage of the fair market value that is determined by local assessors to be the total taxable value of land and additions on the property. | Land | Improvement |
|---|---|---|---|---|
| 2025 | $2,089 | $26,904 | -- | -- |
| 2024 | $2,041 | $25,623 | -- | -- |
| 2023 | $2,041 | $39,870 | $7,970 | $31,900 |
| 2022 | $1,971 | $30,910 | $6,180 | $24,730 |
| 2021 | $2,061 | $29,070 | $5,810 | $23,260 |
| 2020 | $2,050 | $27,510 | $5,500 | $22,010 |
| 2019 | $1,970 | $25,150 | $5,030 | $20,120 |
| 2018 | $1,907 | $24,000 | $4,800 | $19,200 |
| 2017 | $1,786 | $22,700 | $4,540 | $18,160 |
| 2016 | $1,697 | $22,660 | $4,530 | $18,130 |
| 2015 | $1,666 | $21,750 | $4,350 | $17,400 |
Agents Affiliated with this Home
-
Tyler Blair

Seller's Agent in 2021
Tyler Blair
eXp Realty
(480) 291-4478
8 in this area
1,177 Total Sales
-
N
Seller Co-Listing Agent in 2021
Nicholas Tracy
My Home Group Real Estate
-
Bob Nachman

Buyer's Agent in 2021
Bob Nachman
RE/MAX
(602) 619-1868
1 in this area
100 Total Sales
-
Jennifer Green

Seller's Agent in 2014
Jennifer Green
My Home Group Real Estate
(480) 442-9286
49 Total Sales
-
Justin Cook

Buyer's Agent in 2014
Justin Cook
RE/MAX
(602) 405-2665
26 in this area
197 Total Sales
Map
Source: Arizona Regional Multiple Listing Service (ARMLS)
MLS Number: 6254855
APN: 304-58-665
- 1480 E Raven Ct
- 1446 E Canary Dr
- 4273 S Red Rock St
- 4376 S Summit St
- 1437 E Flamingo Way
- 4340 S Marble St
- 4339 S Ellesmere St
- 1356 E Flamingo Ct
- 1167 E Knightsbridge Way
- 4554 S Cobblestone St
- 1076 E Kensington Rd
- 4545 S Ellesmere St
- 1116 E Ibis St
- 1063 E Holland Park Dr
- 4440 S Leisure Way
- 1247 E Bautista Rd
- 1270 E Baranca Rd
- 1093 E Doral Ave
- 898 E Ladbroke Way
- 880 E Wimpole Ave
- 4284 S Butte Ln
- 4294 S Butte Ln
- 4278 S Butte Ln
- 4272 S Butte Ln
- 1422 E Hummingbird Way
- 4266 S Butte Ln
- 1421 E Goldcrest St
- 1430 E Hummingbird Way
- 1431 E Goldcrest St
- 4254 S Butte Ln
- 1373 E Lovebird Ct
- 1436 E Hummingbird Way
- 4246 S Butte Ln
- 1439 E Goldcrest St
- 1424 E Goldcrest St
- 1432 E Goldcrest St
- 1359 E Lovebird Ct
- 1448 E Hummingbird Way
- 1374 E Hummingbird Ct
- 1447 E Goldcrest St
