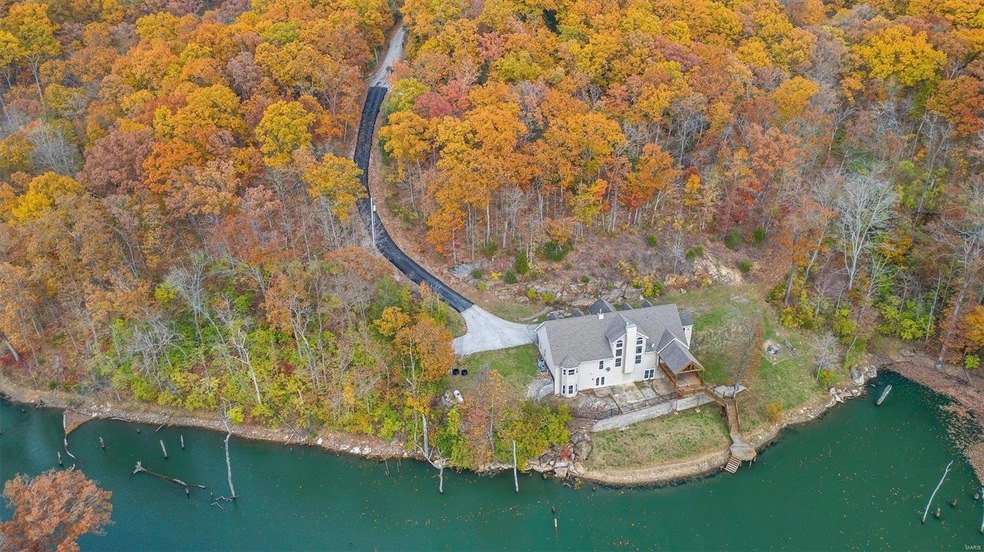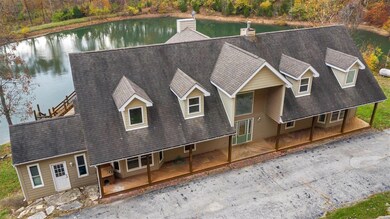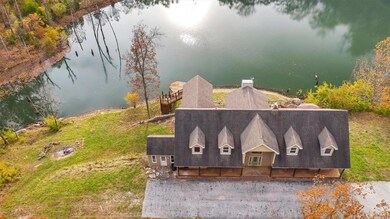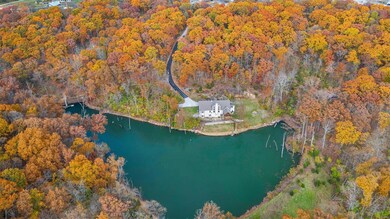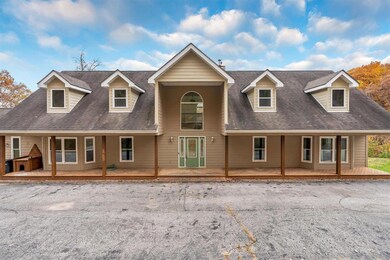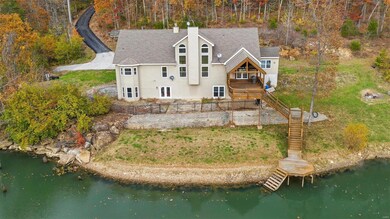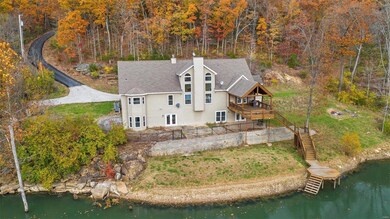
4287 Alt Rd Pacific, MO 63069
Highlights
- Access To Lake
- Waterfront
- Open Floorplan
- Primary Bedroom Suite
- 15 Acre Lot
- Craftsman Architecture
About This Home
As of July 2025Tremendous potential awaits at this one-of-a-kind property! Custom 1.5 story lakeside home surrounded by over 15 acres of land with your own private 5 acre lake. This home is being marketed in "as-is" condition & in need of renovations. This is an absolute oasis in the making with a well designed floorplan, walk out LL, large custom decks that overlook the water & more. Inside you'll find vaulted ceilings, dramatic windows & tons of space. Main floor MB suite w/bay windows & large master bath. 2 add. BR's on the main level. Upstairs provides loft space & additional bedroom & bath. LL has been partially finished. Property includes separate pole barn, multiple ponds, nature trails & additional garage. at the entrance to the driveway. You'll have the outdoors at your disposal with fishing, hunting, bonfires etc & you are just minutes from hwy 44, 109, Wildwood & Eureka.
Last Agent to Sell the Property
Coldwell Banker Premier Group License #2002024149 Listed on: 10/31/2021

Last Buyer's Agent
Linda Giacopelli
Berkshire Hathaway HomeServices Alliance Real Estate License #1999030678

Home Details
Home Type
- Single Family
Est. Annual Taxes
- $5,648
Year Built
- Built in 2002
Lot Details
- 15 Acre Lot
- Waterfront
- Backs to Trees or Woods
Home Design
- Craftsman Architecture
- Traditional Architecture
- Vinyl Siding
Interior Spaces
- 3,504 Sq Ft Home
- 1.5-Story Property
- Open Floorplan
- Ceiling Fan
- Insulated Windows
- Two Story Entrance Foyer
- Formal Dining Room
- Water Views
- Fire and Smoke Detector
- Laundry on main level
Kitchen
- Eat-In Kitchen
- Built-In Oven
- Gas Cooktop
- Dishwasher
- Stainless Steel Appliances
- Disposal
Bedrooms and Bathrooms
- 5 Bedrooms | 3 Main Level Bedrooms
- Primary Bedroom on Main
- Primary Bedroom Suite
- Primary Bathroom is a Full Bathroom
- Separate Shower in Primary Bathroom
Partially Finished Basement
- Walk-Out Basement
- 9 Foot Basement Ceiling Height
- Bedroom in Basement
Parking
- Detached Garage
- Workshop in Garage
Outdoor Features
- Access To Lake
- Lake, Pond or Stream
- Deck
- Covered patio or porch
- Pole Barn
Schools
- Zitzman Elem. Elementary School
- Meramec Valley Middle School
- Pacific High School
Utilities
- 90% Forced Air Heating and Cooling System
- Heating System Uses Gas
- Heating System Uses Wood
- Well
- Gas Water Heater
- Septic System
Community Details
- Recreational Area
Listing and Financial Details
- Assessor Parcel Number 08-7-260-0-000-003100
Ownership History
Purchase Details
Home Financials for this Owner
Home Financials are based on the most recent Mortgage that was taken out on this home.Purchase Details
Home Financials for this Owner
Home Financials are based on the most recent Mortgage that was taken out on this home.Purchase Details
Home Financials for this Owner
Home Financials are based on the most recent Mortgage that was taken out on this home.Purchase Details
Home Financials for this Owner
Home Financials are based on the most recent Mortgage that was taken out on this home.Similar Homes in Pacific, MO
Home Values in the Area
Average Home Value in this Area
Purchase History
| Date | Type | Sale Price | Title Company |
|---|---|---|---|
| Warranty Deed | -- | None Listed On Document | |
| Warranty Deed | -- | None Listed On Document | |
| Warranty Deed | $537,000 | None Available | |
| Warranty Deed | -- | None Available |
Mortgage History
| Date | Status | Loan Amount | Loan Type |
|---|---|---|---|
| Open | $680,000 | New Conventional | |
| Previous Owner | $605,625 | New Conventional | |
| Previous Owner | $645,000 | New Conventional | |
| Previous Owner | $417,000 | Unknown | |
| Previous Owner | $417,000 | New Conventional |
Property History
| Date | Event | Price | Change | Sq Ft Price |
|---|---|---|---|---|
| 07/02/2025 07/02/25 | Sold | -- | -- | -- |
| 07/01/2025 07/01/25 | Pending | -- | -- | -- |
| 05/12/2025 05/12/25 | For Sale | $875,000 | +25.2% | $169 / Sq Ft |
| 04/24/2025 04/24/25 | Off Market | -- | -- | -- |
| 02/09/2022 02/09/22 | Sold | -- | -- | -- |
| 02/09/2022 02/09/22 | Pending | -- | -- | -- |
| 12/06/2021 12/06/21 | Price Changed | $699,000 | -6.7% | $199 / Sq Ft |
| 11/11/2021 11/11/21 | For Sale | $749,000 | 0.0% | $214 / Sq Ft |
| 10/31/2021 10/31/21 | Off Market | -- | -- | -- |
| 10/31/2021 10/31/21 | For Sale | $749,000 | -- | $214 / Sq Ft |
Tax History Compared to Growth
Tax History
| Year | Tax Paid | Tax Assessment Tax Assessment Total Assessment is a certain percentage of the fair market value that is determined by local assessors to be the total taxable value of land and additions on the property. | Land | Improvement |
|---|---|---|---|---|
| 2024 | $5,648 | $75,985 | $0 | $0 |
| 2023 | $5,648 | $75,985 | $0 | $0 |
| 2022 | $5,223 | $80,735 | $0 | $0 |
| 2021 | $5,264 | $80,735 | $0 | $0 |
| 2020 | $4,293 | $62,923 | $0 | $0 |
| 2019 | $4,288 | $62,923 | $0 | $0 |
| 2018 | $3,993 | $57,679 | $0 | $0 |
| 2017 | $3,982 | $57,679 | $0 | $0 |
| 2016 | $3,715 | $53,474 | $0 | $0 |
| 2015 | $3,424 | $53,474 | $0 | $0 |
| 2014 | $3,317 | $52,479 | $0 | $0 |
Agents Affiliated with this Home
-

Seller's Agent in 2025
Dustin Walsh
Realty Executives
(636) 751-4368
83 in this area
387 Total Sales
-

Buyer's Agent in 2025
Vivian Regna
Gateway Real Estate
(314) 807-3389
1 in this area
43 Total Sales
-

Seller's Agent in 2022
Josh Kahn
Coldwell Banker Premier Group
(314) 496-6935
3 in this area
226 Total Sales
-

Seller Co-Listing Agent in 2022
Katie Busk
Coldwell Banker Premier Group
(314) 680-6707
2 in this area
142 Total Sales
-
L
Buyer's Agent in 2022
Linda Giacopelli
Berkshire Hathaway HomeServices Alliance Real Estate
Map
Source: MARIS MLS
MLS Number: MIS21074801
APN: 08-7-260-0-000-003100
- 4270 Alt Rd
- 416 Henrys Trace
- 1599 Highway 100
- 0 Springhill Rd Unit MAR25029648
- 2510 Spring Valley Rd
- 532 Fairfield Valley Rd
- 2657 Forest Glen Dr
- 2671 Forest Glen Dr
- 2677 Forest Glen Dr
- 2600 Forest Glen Dr
- 2799 Forest Glen Dr
- 2815 Forest Glen Dr
- 2746 Forest Glen Dr
- 71 Forest Glen Dr
- 53 Forest Glen Dr
- 49 Forest Glen Dr
- 74 Forest Glen Dr
- 2838 Forest Glen Dr
- 2846 Forest Glen Dr
- 2714 Forest Glen Dr
