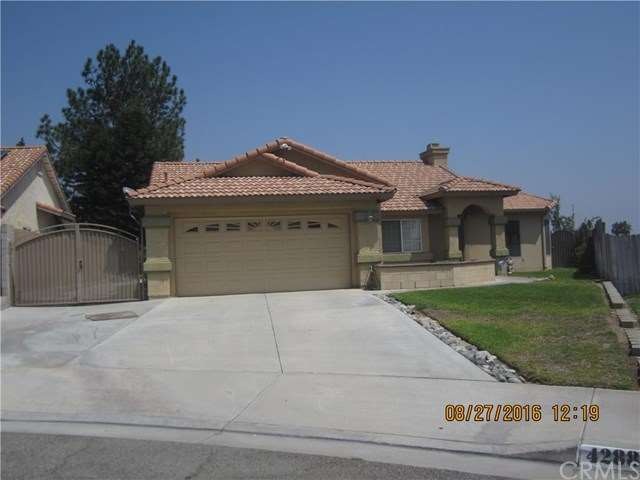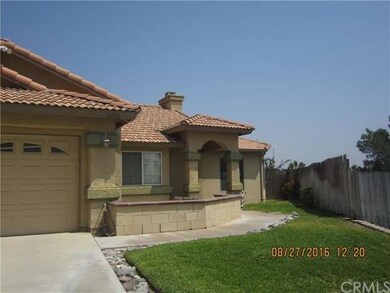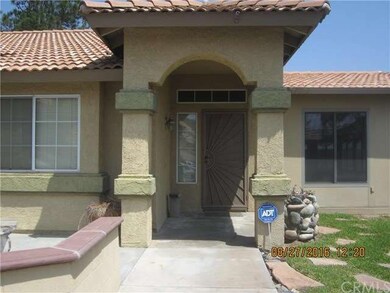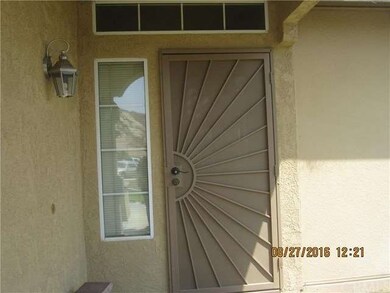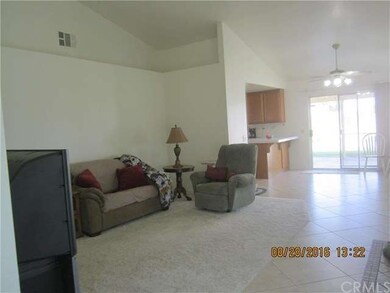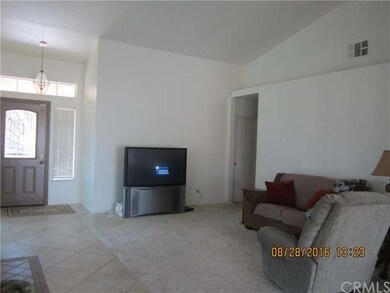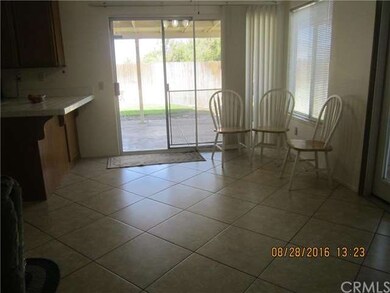
4288 Estrada Dr Riverside, CA 92509
Highlights
- RV Access or Parking
- City Lights View
- Property is near public transit
- All Bedrooms Downstairs
- Open Floorplan
- Traditional Architecture
About This Home
As of October 2018BEAUTIFUL JURUPA HILLS HOME ON QUIET CUL DE SAC. SIT OUTSIDE AND MEET YOUR NEW NEIGHBORS ON YOU BEAUTIFUL FRONT PORCH/PATIO AREA. THIS HOME HAS OPEN FEEL WITH VAULTED CEILINGS, FIREPLACE LOTS OF WINDOWS TO LET IN THE NATURAL LIGHT., FLOORS ARE TILE IN KITCHEN AND DINNING AREA AND SUN ROOM. MUST SEE THE FANTASTIC 350 SF SUN ROOM ADDITION WITH IT'S OWN SEPARATE EVAPORATIVE COOLER. SUN ROOM IS PERMITTED BUT NOT INCLUDED IN ASSESSORS SQUARE FOOTAGE. MASTER BEDROOM HAS HUGE WALK IN CLOSET, MASTER BATH HAS VANITY TUB AND DUAL SINKS. HOME IS WELL MAINTAINED. AND HAS LOTS OF NICE TILE. HUGE AND NICELY LANDSCAPED BACK YARD WITH ENORMOUS COVERED PATIO PERFECT FOR ENTERTAINING. LARGE LOT WITH RV PARKING, POTTING SHED AND STORAGE SHED IN BACK YARD. NICE VIEW OF MOUNTAINS AND LIGHTS. FREEWAY CLOSE TO 60/VALLEY WAY ON RAMP. WALK TO SCHOOLS! THIS ONE IS PERFECT FOR YOUR FIRST TIME BUYERS OR DOWN-SIZERS. WON'T LAST!!
Last Agent to Sell the Property
MISSION PROPERTY License #00919628 Listed on: 08/31/2016
Last Buyer's Agent
Karena Esparza-Chum
Honest Realty Group License #01764894
Home Details
Home Type
- Single Family
Est. Annual Taxes
- $4,774
Year Built
- Built in 1990
Lot Details
- 6,970 Sq Ft Lot
- Cul-De-Sac
- Level Lot
- Irregular Lot
- Front and Back Yard Sprinklers
- Lawn
- Back and Front Yard
- On-Hand Building Permits
Parking
- 2 Car Direct Access Garage
- Parking Available
- Garage Door Opener
- Driveway
- RV Access or Parking
Property Views
- City Lights
- Hills
Home Design
- Ranch Style House
- Traditional Architecture
- Spanish Architecture
- Additions or Alterations
- Slab Foundation
- Frame Construction
- Spanish Tile Roof
- Tile Roof
- Asbestos Shingle Roof
- Stucco
Interior Spaces
- 1,294 Sq Ft Home
- Open Floorplan
- Ceiling Fan
- Gas Fireplace
- Double Pane Windows
- Blinds
- Window Screens
- Living Room with Fireplace
- Sun or Florida Room
Kitchen
- Eat-In Kitchen
- Breakfast Bar
- Gas Oven
- Gas Cooktop
- Microwave
- Water Line To Refrigerator
- Dishwasher
- Tile Countertops
- Disposal
Flooring
- Carpet
- Tile
Bedrooms and Bathrooms
- 3 Bedrooms
- All Bedrooms Down
- Walk-In Closet
- 2 Full Bathrooms
Laundry
- Laundry Room
- Laundry in Garage
- Washer and Gas Dryer Hookup
Accessible Home Design
- No Interior Steps
Outdoor Features
- Covered Patio or Porch
- Exterior Lighting
- Rain Gutters
Location
- Property is near public transit
- Suburban Location
Utilities
- Evaporated cooling system
- Central Heating and Cooling System
- Gas Water Heater
Community Details
- No Home Owners Association
Listing and Financial Details
- Tax Lot 14
- Tax Tract Number 19944
- Assessor Parcel Number 182420014
Ownership History
Purchase Details
Home Financials for this Owner
Home Financials are based on the most recent Mortgage that was taken out on this home.Purchase Details
Home Financials for this Owner
Home Financials are based on the most recent Mortgage that was taken out on this home.Purchase Details
Purchase Details
Home Financials for this Owner
Home Financials are based on the most recent Mortgage that was taken out on this home.Similar Homes in Riverside, CA
Home Values in the Area
Average Home Value in this Area
Purchase History
| Date | Type | Sale Price | Title Company |
|---|---|---|---|
| Grant Deed | $395,000 | North American Title Company | |
| Interfamily Deed Transfer | -- | First American Title Company | |
| Grant Deed | $330,000 | First American Title Company | |
| Interfamily Deed Transfer | -- | None Available | |
| Grant Deed | $89,000 | Old Republic Title Company |
Mortgage History
| Date | Status | Loan Amount | Loan Type |
|---|---|---|---|
| Open | $386,944 | FHA | |
| Closed | $387,845 | FHA | |
| Previous Owner | $324,022 | FHA | |
| Previous Owner | $100,000 | Credit Line Revolving | |
| Previous Owner | $128,000 | Unknown | |
| Previous Owner | $121,600 | Unknown | |
| Previous Owner | $92,331 | FHA | |
| Previous Owner | $88,906 | FHA |
Property History
| Date | Event | Price | Change | Sq Ft Price |
|---|---|---|---|---|
| 10/31/2018 10/31/18 | Sold | $395,000 | -1.3% | $305 / Sq Ft |
| 09/13/2018 09/13/18 | Pending | -- | -- | -- |
| 08/31/2018 08/31/18 | For Sale | $400,000 | +21.2% | $309 / Sq Ft |
| 11/23/2016 11/23/16 | Sold | $330,000 | -1.5% | $255 / Sq Ft |
| 09/07/2016 09/07/16 | Pending | -- | -- | -- |
| 08/31/2016 08/31/16 | For Sale | $335,000 | -- | $259 / Sq Ft |
Tax History Compared to Growth
Tax History
| Year | Tax Paid | Tax Assessment Tax Assessment Total Assessment is a certain percentage of the fair market value that is determined by local assessors to be the total taxable value of land and additions on the property. | Land | Improvement |
|---|---|---|---|---|
| 2025 | $4,774 | $440,625 | $78,084 | $362,541 |
| 2023 | $4,774 | $423,516 | $75,052 | $348,464 |
| 2022 | $4,677 | $415,213 | $73,581 | $341,632 |
| 2021 | $4,651 | $407,073 | $72,139 | $334,934 |
| 2020 | $4,607 | $402,900 | $71,400 | $331,500 |
| 2019 | $4,516 | $395,000 | $70,000 | $325,000 |
| 2018 | $3,810 | $336,600 | $51,000 | $285,600 |
| 2017 | $3,771 | $330,000 | $50,000 | $280,000 |
| 2016 | $1,694 | $150,161 | $41,262 | $108,899 |
| 2015 | $1,670 | $147,908 | $40,644 | $107,264 |
| 2014 | $1,558 | $145,013 | $39,849 | $105,164 |
Agents Affiliated with this Home
-
M
Seller's Agent in 2018
MICHAEL HUI
MICHAEL HUI
-
Denise Tomlinson

Seller's Agent in 2016
Denise Tomlinson
MISSION PROPERTY
(951) 750-3005
1 in this area
15 Total Sales
-
K
Buyer's Agent in 2016
Karena Esparza-Chum
Honest Realty Group
Map
Source: California Regional Multiple Listing Service (CRMLS)
MLS Number: IV16193207
APN: 182-420-014
- 6325 Olive St
- 6355 Jade St
- 4090 Estrada Dr
- 4092 Sandpiper Dr
- 6343 Tournament Dr
- 6932 Sundown Dr
- 6339 Rathke Dr
- 6541 Raven Cir
- 6452 Mission Blvd
- 6000 de La Vista
- 5430 Avenue Juan Bautista
- 6550 Jewel St
- 6000 Limonite Ave
- 4588 Plaza Ln
- 0 Jewel St
- 4643 Ridge Point Way
- 6141 Covello St
- 6045 Mission Blvd Unit 44
- 4077 Riverview Dr
- 7081 Valley Way
