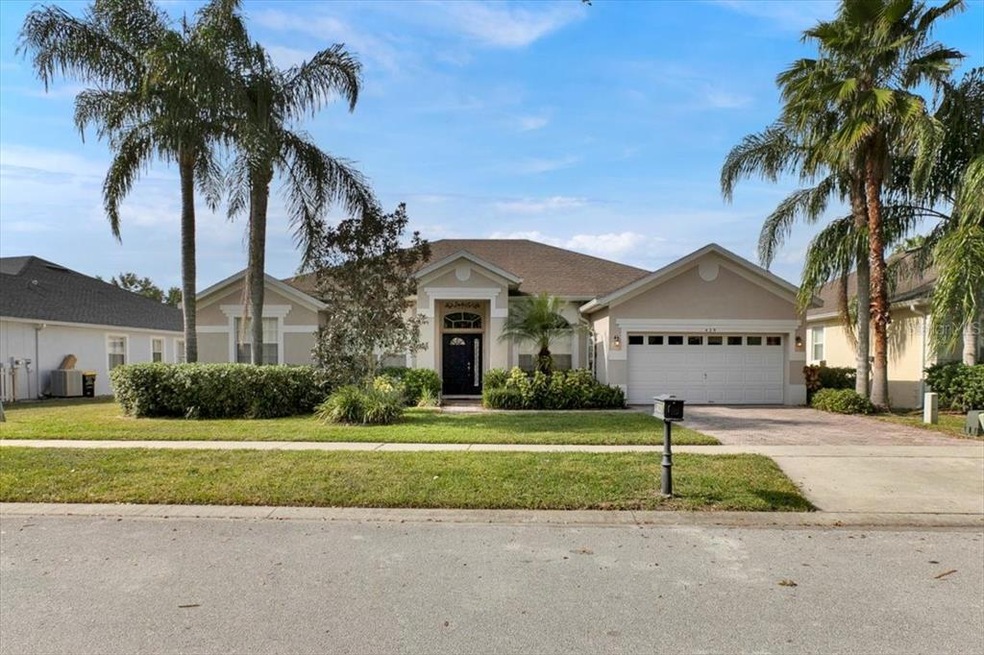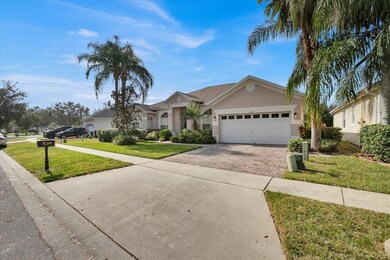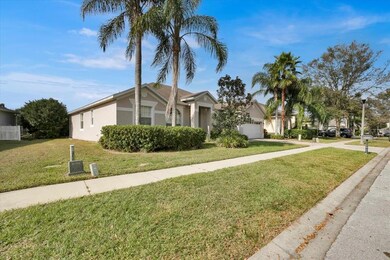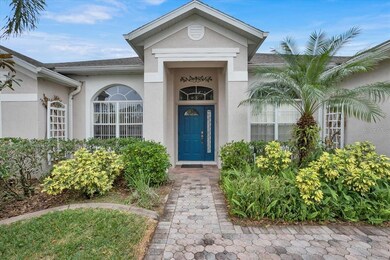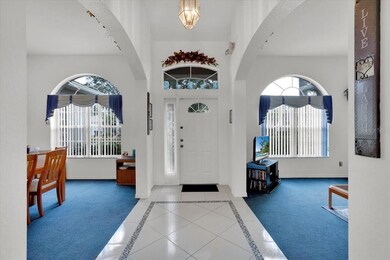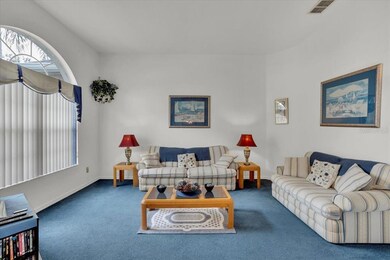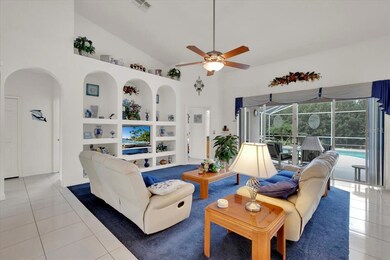
429 Belfry Dr Davenport, FL 33897
Westside NeighborhoodHighlights
- Golf Course Community
- Open Floorplan
- Contemporary Architecture
- Screened Pool
- Deck
- High Ceiling
About This Home
As of March 2023Dream home in the Golf Community of Highland Reserve, now ready to be yours!! Well-maintained and landscaped exterior with a 2 car garage and a private screened-in pool & spa. Boasting 4 bedrooms and 3 baths, with high ceilings and an open concept plan giving you a bright and airy interior. It has a gourmet kitchen with a recently updated granite counters, plenty of storage cabinets, spacious countertops and a breakfast bar. Spacious living room and a separate family room, all stylishly decorated, where you can entertain your guests or enjoy family time. Exquisite master bedroom with a very large ensuite bath that features a garden tub, his & her vanity sinks and a separate glass shower stall. A resort-style living in the renowned golf community of Highland Reserve, with great amenities such as tennis courts, community pool, playground and more. Great location as it is close to highways and major Florida attractions. An all-year summer home, perfect as a primary home or for short term rentals. FULLY FURNISHED, WITH BRAND NEW ROOF! Inquire now!
Last Agent to Sell the Property
REAL BROKER, LLC License #3162379 Listed on: 02/13/2023

Home Details
Home Type
- Single Family
Est. Annual Taxes
- $4,386
Year Built
- Built in 2001
Lot Details
- 8,516 Sq Ft Lot
- East Facing Home
- Mature Landscaping
- Irrigation
HOA Fees
- $48 Monthly HOA Fees
Parking
- 2 Car Attached Garage
- Driveway
Home Design
- Contemporary Architecture
- Slab Foundation
- Shingle Roof
- Block Exterior
- Stucco
Interior Spaces
- 2,389 Sq Ft Home
- 1-Story Property
- Open Floorplan
- Furnished
- High Ceiling
- Blinds
- Sliding Doors
- Family Room
- Living Room
- Dining Room
- Inside Utility
Kitchen
- Eat-In Kitchen
- Range
- Microwave
- Dishwasher
- Solid Surface Countertops
Flooring
- Carpet
- Tile
Bedrooms and Bathrooms
- 4 Bedrooms
- 3 Full Bathrooms
Laundry
- Laundry Room
- Dryer
- Washer
Pool
- Screened Pool
- Heated In Ground Pool
- Heated Spa
- In Ground Spa
- Gunite Pool
- Fence Around Pool
Outdoor Features
- Deck
- Enclosed patio or porch
- Private Mailbox
Location
- Property is near a golf course
Schools
- Citrus Ridge Elementary And Middle School
- Ridge Community Senior High School
Utilities
- Central Heating and Cooling System
- Electric Water Heater
- Cable TV Available
Listing and Financial Details
- Visit Down Payment Resource Website
- Tax Lot 40
- Assessor Parcel Number 26-25-23-999995-002400
Community Details
Overview
- Association fees include common area taxes, pool
- Leland Management / Gina Garoffano Association, Phone Number (407) 781-1178
- Built by Engle
- Highlands Reserve Ph 03A & 03B Subdivision, Emerald Floorplan
- The community has rules related to deed restrictions
Recreation
- Golf Course Community
- Tennis Courts
- Community Playground
- Community Pool
Ownership History
Purchase Details
Home Financials for this Owner
Home Financials are based on the most recent Mortgage that was taken out on this home.Purchase Details
Purchase Details
Similar Homes in Davenport, FL
Home Values in the Area
Average Home Value in this Area
Purchase History
| Date | Type | Sale Price | Title Company |
|---|---|---|---|
| Warranty Deed | $470,000 | None Listed On Document | |
| Interfamily Deed Transfer | -- | Attorney | |
| Warranty Deed | $264,500 | -- |
Mortgage History
| Date | Status | Loan Amount | Loan Type |
|---|---|---|---|
| Open | $376,000 | New Conventional |
Property History
| Date | Event | Price | Change | Sq Ft Price |
|---|---|---|---|---|
| 07/08/2025 07/08/25 | For Sale | $490,000 | 0.0% | $205 / Sq Ft |
| 06/01/2024 06/01/24 | Rented | $3,050 | 0.0% | -- |
| 05/21/2024 05/21/24 | Under Contract | -- | -- | -- |
| 03/22/2024 03/22/24 | Price Changed | $3,050 | -3.2% | $1 / Sq Ft |
| 01/08/2024 01/08/24 | For Rent | $3,150 | 0.0% | -- |
| 03/30/2023 03/30/23 | Sold | $470,000 | -2.0% | $197 / Sq Ft |
| 02/18/2023 02/18/23 | Pending | -- | -- | -- |
| 02/13/2023 02/13/23 | For Sale | $479,500 | -- | $201 / Sq Ft |
Tax History Compared to Growth
Tax History
| Year | Tax Paid | Tax Assessment Tax Assessment Total Assessment is a certain percentage of the fair market value that is determined by local assessors to be the total taxable value of land and additions on the property. | Land | Improvement |
|---|---|---|---|---|
| 2023 | $4,782 | $290,671 | $0 | $0 |
| 2022 | $4,386 | $264,246 | $0 | $0 |
| 2021 | $3,896 | $240,224 | $52,000 | $188,224 |
| 2020 | $3,766 | $230,409 | $50,000 | $180,409 |
| 2018 | $3,523 | $207,234 | $48,000 | $159,234 |
| 2017 | $3,515 | $208,225 | $0 | $0 |
| 2016 | $3,450 | $202,306 | $0 | $0 |
| 2015 | $3,147 | $207,726 | $0 | $0 |
| 2014 | $3,247 | $193,567 | $0 | $0 |
Agents Affiliated with this Home
-
Z Colon

Seller's Agent in 2025
Z Colon
ELITE REALTY AGENCY LLC
(407) 536-7854
14 in this area
43 Total Sales
-
Gillian Redman

Seller's Agent in 2023
Gillian Redman
REAL BROKER, LLC
(407) 552-5281
32 in this area
179 Total Sales
-
Tuan Bui

Buyer's Agent in 2023
Tuan Bui
LPT REALTY, LLC
(678) 772-1013
2 in this area
91 Total Sales
Map
Source: Stellar MLS
MLS Number: O6090255
APN: 26-25-23-999995-002400
- 139 Belfry Dr
- 909 Troon Cir
- 507 Gleneagles Dr
- 715 Troon Cir
- 435 Gleneagles Dr
- 229 Troon Cir
- 107 Troon Cir
- 416 Prestwick Dr
- 520 Prestwick Dr
- 334 Prestwick Dr
- 340 Troon Cir
- 204 Birkdale St
- 242 Prestwick Dr
- 1081 Bayou Ave Unit 124
- 518 Brighton Dr
- 238 N Hampton Dr
- 442 Troon Cir
- 325 Prestwick Dr
- 311 N Hampton Dr
- 401 Oxford Dr
