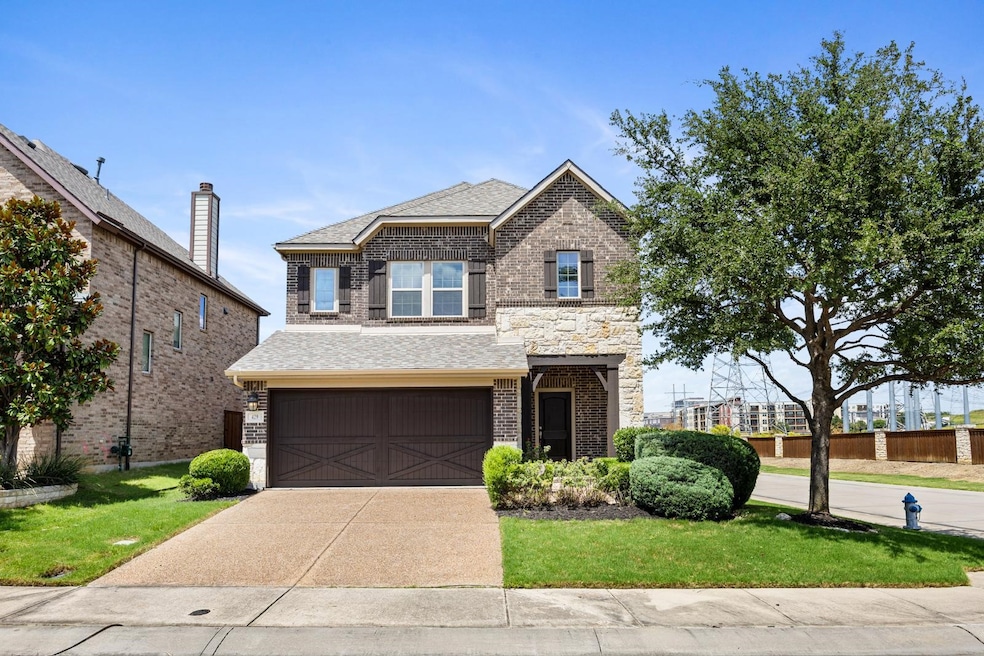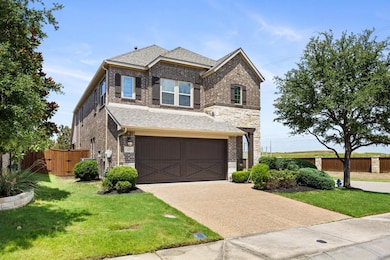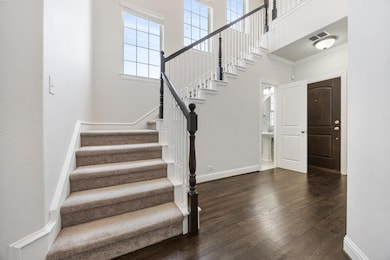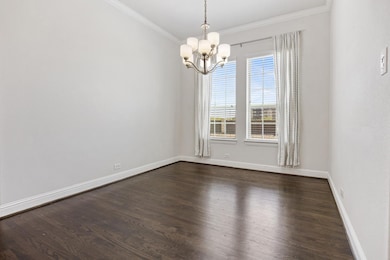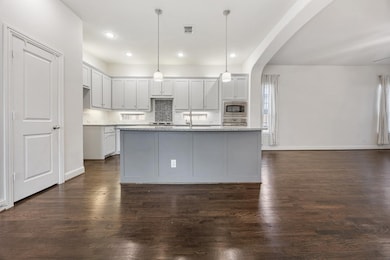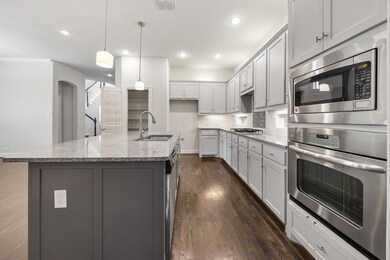429 Chester Dr the Colony, TX 75056
Castle Hills NeighborhoodHighlights
- Fitness Center
- Open Floorplan
- Wood Flooring
- Independence Elementary School Rated A
- Community Lake
- Corner Lot
About This Home
Come and see this gorgeous 4-bedroom, 3.5-bathroom home in the highly sought-after Castle Hills community of Lewisville, TX. Inside, you'll discover a flexible layout designed for modern living. Discover an open downstairs kitchen and living space, providing plenty of space for all your needs. This inviting home is perfect for entertaining guests or enjoying quiet family evenings. A private office space is located by the entrance of the bottom floor, providing the perfect space for creativity or productivity. The primary bedroom offers a tranquil sitting area and luxurious bathroom features separate vanities, a separate shower, a garden tub and a spacious walk-in closet. The upstairs area offers ample room to transform into a second work space along with three additional guest rooms, ideal for entertainment and relaxation. The media room is upgraded with wiring for speakers and all your entertainment needs. You'll also appreciate the close proximity to parks, community pools, and the Village Shops, all within walking distance. Experience a lifestyle of convenience and comfort. This home truly has it all! This stunning residence boasts convenient access to Highway 121, Highway 35E, and the DFW Airport, making commuting a breeze. Enjoy shopping and dining at nearby Grandscape, Legacy West, and Stonebriar Centre.
Listing Agent
Neha Realty Brokerage Phone: 214-884-9597 License #0692391 Listed on: 07/18/2025
Home Details
Home Type
- Single Family
Est. Annual Taxes
- $9,200
Year Built
- Built in 2012
Lot Details
- 5,271 Sq Ft Lot
- Wood Fence
- Corner Lot
HOA Fees
- $71 Monthly HOA Fees
Parking
- 2 Car Attached Garage
- Garage Door Opener
Home Design
- Brick Exterior Construction
- Slab Foundation
- Shingle Roof
Interior Spaces
- 2,891 Sq Ft Home
- 2-Story Property
- Open Floorplan
- Ceiling Fan
- Chandelier
- Gas Fireplace
- Bay Window
- Washer and Gas Dryer Hookup
Kitchen
- Gas Oven or Range
- Gas Cooktop
- Microwave
- Dishwasher
- Kitchen Island
- Granite Countertops
- Disposal
Flooring
- Wood
- Carpet
Bedrooms and Bathrooms
- 4 Bedrooms
- Walk-In Closet
- Double Vanity
Home Security
- Home Security System
- Carbon Monoxide Detectors
- Fire and Smoke Detector
Outdoor Features
- Covered patio or porch
- Outdoor Gas Grill
Schools
- Independence Elementary School
- Hebron High School
Utilities
- Central Air
- Heating Available
- Gas Water Heater
- Water Purifier
- Water Softener
- High Speed Internet
Listing and Financial Details
- Residential Lease
- Property Available on 7/19/25
- Tenant pays for all utilities, insurance
- Legal Lot and Block 16R / G
- Assessor Parcel Number R620143
Community Details
Overview
- Association fees include management
- Castle Hills HOA
- Castle Hills Ph Vi Sec C Subdivision
- Community Lake
Recreation
- Tennis Courts
- Community Playground
- Fitness Center
- Community Pool
Pet Policy
- No Pets Allowed
Map
Source: North Texas Real Estate Information Systems (NTREIS)
MLS Number: 21000625
APN: R620143
- 420 Westminster Dr
- 500 Eastland Dr
- 3409 Bans Crown Blvd
- 3020 Hereford Dr
- 3517 Windhaven Pkwy Unit 1207
- 3517 Windhaven Pkwy Unit 2501
- 3517 Windhaven Pkwy Unit 1209
- 3517 Windhaven Pkwy Unit 1208
- 209 Florence Dr
- 825 Lady Tessala Ave
- 2516 Wales Way
- 3700 Sir Kelly St
- 3513 Kings Court Dr
- 3553 Damsel Brooke St
- 3521 Kings Court Dr
- 3101 Sir Judge
- 3509 Enchantress
- 3512 Chivalry Dr
- 3525 Enchantress Dr
- 3529 Enchantress Dr
- 300 Chester Dr
- 2901 Lady Bettye Dr
- 3409 Bans Crown Blvd
- 3600 Windhaven Pkwy
- 120 Knight of the Realm Blvd
- 108 Knight of Realm Blvd
- 3517 Windhaven Pkwy Unit 2505
- 3205 Damsel Sauvage Ln
- 2900 N Umberland Dr
- 3964 Highway 121
- 2609 Cole Castle Dr
- 3917 Dame Ragnel Dr
- 3916 Lucan Ln
- 2721 Hundred Knights Dr
- 308 Ukiah St
- 3917 Morel Dr
- 298 Almanor St
- 601 Elm Creek Dr
- 2456 Siskiyou St
- 4908 Sir Dillon Dr
