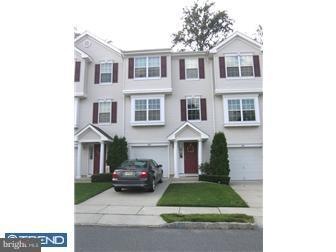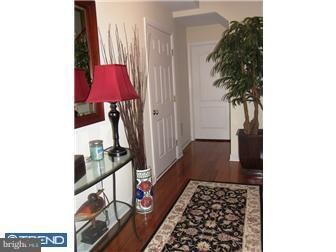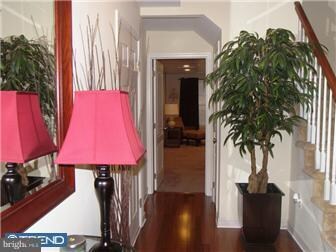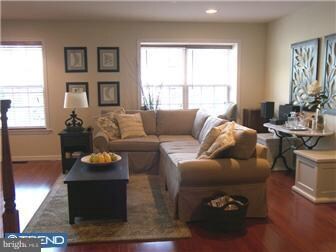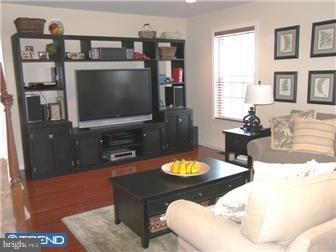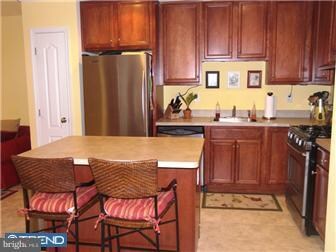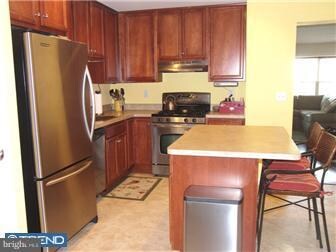
429 Dorchester Dr Unit 429 Riverside, NJ 08075
Estimated Value: $337,203 - $389,000
Highlights
- Clubhouse
- Contemporary Architecture
- Cathedral Ceiling
- Deck
- Wooded Lot
- Wood Flooring
About This Home
As of March 2012Let this be your first and last stop! Completely upgraded 2 bdr., 2.5 bath townhome, backs to woods with fully finished lower level. "Santos Mahogany" hardwood floors in foyer and living room. sunroom with cathedral ceiling. Re-modeled master bath less than 1 year with travertine stone oversized shower with seat and seamless glass doors, floors are travertine stone, upgraded kohler fixtures and cherrywood vanity. Kit. has upgraded 42" cherrywood cabinetry w/ss appliances and gas range. Custom window treatments, blinds remain with home. All new upgraded light fixtures. Both master closets have been outfitted with closet organizers. Laundry room is fully enclosed with cabinetry, hanging racks, utility sink. Neutral colors throughout, deck off of eating area and slider to backyard on lower level.Recessed lighting thru-out with Hunter Douglas ceiling fans/light in bdrs. Window seat in living room and windows have been framed with deep window sills. Home can be sold furnished or pick and chose what you like.
Last Agent to Sell the Property
Arlene Eberman
BHHS Fox & Roach-Mt Laurel Listed on: 08/29/2011
Townhouse Details
Home Type
- Townhome
Est. Annual Taxes
- $5,293
Year Built
- Built in 2006
Lot Details
- Wooded Lot
- Property is in good condition
HOA Fees
- $175 Monthly HOA Fees
Parking
- 1 Car Attached Garage
- Parking Lot
Home Design
- Contemporary Architecture
- Shingle Roof
- Vinyl Siding
Interior Spaces
- 1,770 Sq Ft Home
- Property has 3 Levels
- Cathedral Ceiling
- Ceiling Fan
- Family Room
- Living Room
- Dining Room
- Finished Basement
- Basement Fills Entire Space Under The House
- Laundry on lower level
- Attic
Kitchen
- Eat-In Kitchen
- Butlers Pantry
- Self-Cleaning Oven
- Dishwasher
- Kitchen Island
- Disposal
Flooring
- Wood
- Wall to Wall Carpet
- Stone
Bedrooms and Bathrooms
- 2 Bedrooms
- En-Suite Primary Bedroom
- En-Suite Bathroom
Outdoor Features
- Deck
- Play Equipment
Schools
- Millbridge Elementary School
- Delran Middle School
- Delran High School
Utilities
- Forced Air Heating and Cooling System
- Heating System Uses Gas
- Natural Gas Water Heater
- Cable TV Available
Listing and Financial Details
- Tax Lot 00004-C429
- Assessor Parcel Number 10-00118-00004-C429
Community Details
Overview
- Association fees include pool(s), common area maintenance, exterior building maintenance, lawn maintenance, snow removal, trash, all ground fee, management
- Built by DR HORTON
- Grande At Rancocas C Subdivision, Amwell Floorplan
Amenities
- Clubhouse
Recreation
- Community Playground
- Community Pool
- Tennis Courts
Ownership History
Purchase Details
Home Financials for this Owner
Home Financials are based on the most recent Mortgage that was taken out on this home.Purchase Details
Home Financials for this Owner
Home Financials are based on the most recent Mortgage that was taken out on this home.Similar Homes in Riverside, NJ
Home Values in the Area
Average Home Value in this Area
Purchase History
| Date | Buyer | Sale Price | Title Company |
|---|---|---|---|
| Petrarca Tina | $209,000 | Surety Title Agency | |
| Devane Paul | $193,992 | Title America Agency Corp |
Mortgage History
| Date | Status | Borrower | Loan Amount |
|---|---|---|---|
| Open | Petrarca Tina | $156,000 | |
| Closed | Petrarca Tina | $203,701 | |
| Previous Owner | Devane Paul | $170,000 | |
| Previous Owner | Devane Paul | $174,500 |
Property History
| Date | Event | Price | Change | Sq Ft Price |
|---|---|---|---|---|
| 03/23/2012 03/23/12 | Sold | $209,000 | -5.0% | $118 / Sq Ft |
| 01/27/2012 01/27/12 | Pending | -- | -- | -- |
| 12/02/2011 12/02/11 | Price Changed | $219,900 | -2.2% | $124 / Sq Ft |
| 09/20/2011 09/20/11 | Price Changed | $224,900 | -3.9% | $127 / Sq Ft |
| 08/29/2011 08/29/11 | For Sale | $234,000 | -- | $132 / Sq Ft |
Tax History Compared to Growth
Tax History
| Year | Tax Paid | Tax Assessment Tax Assessment Total Assessment is a certain percentage of the fair market value that is determined by local assessors to be the total taxable value of land and additions on the property. | Land | Improvement |
|---|---|---|---|---|
| 2024 | $6,749 | $171,300 | $26,000 | $145,300 |
| 2023 | $6,749 | $171,300 | $26,000 | $145,300 |
| 2022 | $6,662 | $171,300 | $26,000 | $145,300 |
| 2021 | $6,665 | $171,300 | $26,000 | $145,300 |
| 2020 | $6,652 | $171,300 | $26,000 | $145,300 |
| 2019 | $6,590 | $171,300 | $26,000 | $145,300 |
| 2018 | $6,480 | $171,300 | $26,000 | $145,300 |
| 2017 | $6,378 | $171,300 | $26,000 | $145,300 |
| 2016 | $6,283 | $171,300 | $26,000 | $145,300 |
| 2015 | $6,179 | $171,300 | $26,000 | $145,300 |
| 2014 | $5,775 | $167,400 | $26,000 | $141,400 |
Agents Affiliated with this Home
-
A
Seller's Agent in 2012
Arlene Eberman
BHHS Fox & Roach
-
Rebecca Holland

Buyer's Agent in 2012
Rebecca Holland
RE/MAX
(609) 417-3619
111 Total Sales
Map
Source: Bright MLS
MLS Number: 1004499512
APN: 10-00118-0000-00004-0000-C429
- 504 Nottingham Place Unit 504
- 137 Natalie Rd
- 59 Stoneham Dr
- 220 Hawthorne Way Unit 220
- 225 Hawthorne Way Unit 225
- 212 Hawthorne Way Unit 212
- 33 Marsha Dr
- 60 Stoneham Dr
- 103 Lowden St
- 4 Tara Ln
- 42 Ashley Dr
- 12 Springcress Dr
- 102 Springcress Dr
- 3 Winterberry Place
- 0 0 Swarthmore Dr
- 7 Amberfield Dr
- 90 Foxglove Dr
- 20 Snowberry Ln
- 23 Center St
- 780 Hartford Rd Unit RD2
- 429 Dorchester Dr Unit 429
- 431 Dorchester Dr Unit 431
- 427 Dorchester Dr Unit 427
- 425 Dorchester Dr Unit 425
- 433 Dorchester Dr
- 423 Dorchester Dr Unit 423
- 435 Dorchester Dr Unit 435
- 437 Dorchester Dr Unit 437
- 419 Dorchester Dr Unit 419
- 439 Dorchester Dr Unit 439
- 441 Dorchester Dr Unit 441
- 502 Nottingham Place Unit 502
- 415 Dorchester Dr Unit 415
- 506 Nottingham Place
- 411 Dorchester Dr Unit 411
- 508 Nottingham Place Unit 508
- 510 Nottingham Place Unit 510
- 512 Nottingham Place Unit 512
- 409 Dorchester Dr Unit 409
- 443 Dorchester Dr Unit 443
