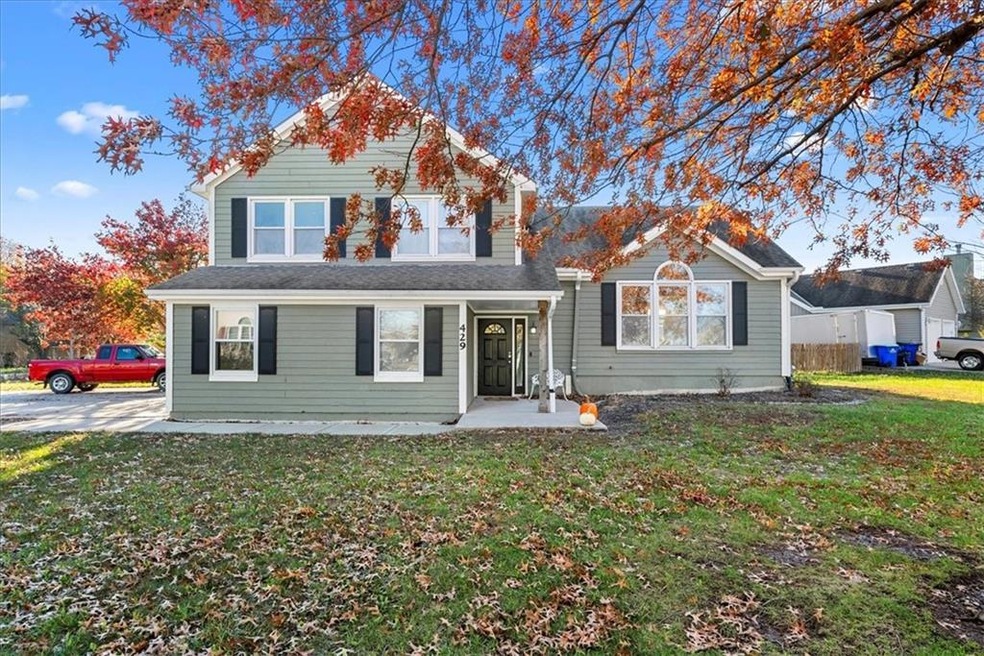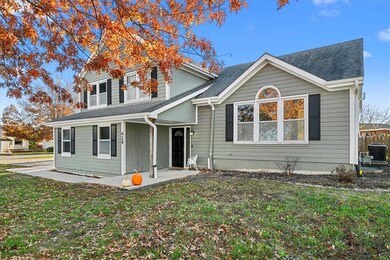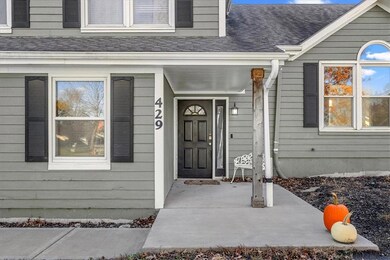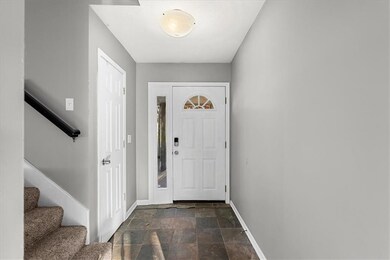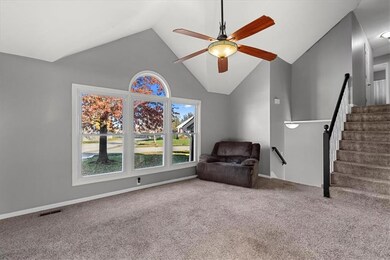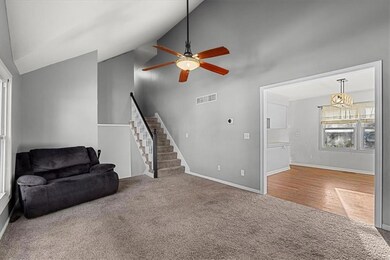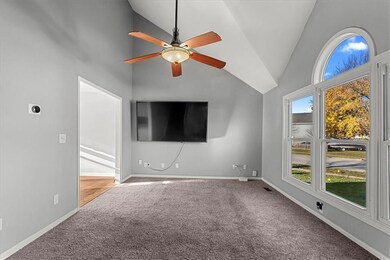
429 N Mulberry St Gardner, KS 66030
Gardner-Edgerton NeighborhoodHighlights
- Deck
- Traditional Architecture
- Corner Lot
- Vaulted Ceiling
- Wood Flooring
- Mud Room
About This Home
As of January 2025Located on a prime corner lot in Gardner, Kansas, this spacious 4-bedroom, 2.5-bath home offers great potential for buyers looking to add some sweat equity. The home features brand-new luxury vinyl flooring on the main level and in the basement, providing a solid foundation for further updates. The kitchen is equipped with stainless steel appliances, updated countertops, and plenty of cabinetry for storage. The master suite includes a walk-in closet and a private en-suite bathroom with a double vanity and separate shower. Three additional bedrooms and 2.5 bathrooms offer ample space for your family’s needs, and a convenient main-floor laundry room adds to the home’s functionality. Outside, you'll find a large fenced backyard with a fantastic shed that can be used for storage, a workshop, or additional creative space. The home does have foundation issues, which are reflected in the asking price, but with the right investment and repairs, this property offers an excellent opportunity to build equity. The attached 2-car garage provides plenty of space for parking and storage. Conveniently located near local schools, parks, shopping, and dining, with easy access to major highways for quick commutes to Kansas City and beyond. Schedule a tour today and see the possibilities this home has to offer.
Last Agent to Sell the Property
KW KANSAS CITY METRO Brokerage Phone: 913-522-2365 License #00243731 Listed on: 11/01/2024

Home Details
Home Type
- Single Family
Est. Annual Taxes
- $4,595
Year Built
- Built in 1994
Lot Details
- 0.3 Acre Lot
- Wood Fence
- Corner Lot
- Paved or Partially Paved Lot
- Level Lot
- Many Trees
Parking
- 2 Car Attached Garage
- Inside Entrance
- Side Facing Garage
- Garage Door Opener
Home Design
- Traditional Architecture
- Frame Construction
- Composition Roof
- Wood Siding
Interior Spaces
- Vaulted Ceiling
- Ceiling Fan
- Thermal Windows
- Window Treatments
- Mud Room
- Entryway
- Family Room Downstairs
- Living Room
- Combination Kitchen and Dining Room
- Home Office
- Finished Basement
- Sump Pump
- Attic Fan
- Fire and Smoke Detector
- Laundry Room
Kitchen
- Built-In Electric Oven
- Dishwasher
- Disposal
Flooring
- Wood
- Carpet
- Ceramic Tile
Bedrooms and Bathrooms
- 4 Bedrooms
- Walk-In Closet
Outdoor Features
- Deck
- Covered patio or porch
Schools
- Gardner Elementary School
- Gardner Edgerton High School
Additional Features
- City Lot
- Central Air
Community Details
- No Home Owners Association
- Stone Creek Subdivision
Listing and Financial Details
- Assessor Parcel Number CP83500000-0010
- $1 special tax assessment
Ownership History
Purchase Details
Home Financials for this Owner
Home Financials are based on the most recent Mortgage that was taken out on this home.Purchase Details
Home Financials for this Owner
Home Financials are based on the most recent Mortgage that was taken out on this home.Purchase Details
Home Financials for this Owner
Home Financials are based on the most recent Mortgage that was taken out on this home.Similar Homes in Gardner, KS
Home Values in the Area
Average Home Value in this Area
Purchase History
| Date | Type | Sale Price | Title Company |
|---|---|---|---|
| Warranty Deed | -- | Platinum Title | |
| Warranty Deed | -- | Platinum Title | |
| Warranty Deed | -- | Platinum Title | |
| Interfamily Deed Transfer | -- | Meridian Title Company | |
| Warranty Deed | -- | Chicago Title |
Mortgage History
| Date | Status | Loan Amount | Loan Type |
|---|---|---|---|
| Open | $304,385 | FHA | |
| Closed | $304,385 | FHA | |
| Previous Owner | $274,928 | FHA | |
| Previous Owner | $274,928 | No Value Available | |
| Previous Owner | $175,000 | FHA | |
| Previous Owner | $29,050 | Stand Alone Second | |
| Previous Owner | $13,600 | Credit Line Revolving | |
| Previous Owner | $143,000 | New Conventional |
Property History
| Date | Event | Price | Change | Sq Ft Price |
|---|---|---|---|---|
| 01/02/2025 01/02/25 | Sold | -- | -- | -- |
| 11/22/2024 11/22/24 | Pending | -- | -- | -- |
| 11/01/2024 11/01/24 | For Sale | $320,000 | +10.3% | $148 / Sq Ft |
| 08/06/2021 08/06/21 | Sold | -- | -- | -- |
| 07/09/2021 07/09/21 | Pending | -- | -- | -- |
| 07/04/2021 07/04/21 | Price Changed | $290,000 | -2.0% | $134 / Sq Ft |
| 06/23/2021 06/23/21 | For Sale | $296,000 | +64.5% | $137 / Sq Ft |
| 01/23/2014 01/23/14 | Sold | -- | -- | -- |
| 12/11/2013 12/11/13 | Pending | -- | -- | -- |
| 09/26/2013 09/26/13 | For Sale | $179,900 | -- | $82 / Sq Ft |
Tax History Compared to Growth
Tax History
| Year | Tax Paid | Tax Assessment Tax Assessment Total Assessment is a certain percentage of the fair market value that is determined by local assessors to be the total taxable value of land and additions on the property. | Land | Improvement |
|---|---|---|---|---|
| 2024 | $4,595 | $37,513 | $7,222 | $30,291 |
| 2023 | $4,365 | $34,673 | $7,222 | $27,451 |
| 2022 | $4,159 | $32,671 | $6,057 | $26,614 |
| 2021 | $3,937 | $29,659 | $5,503 | $24,156 |
| 2020 | $3,744 | $27,554 | $5,001 | $22,553 |
| 2019 | $3,607 | $26,944 | $4,342 | $22,602 |
| 2018 | $3,538 | $25,886 | $4,342 | $21,544 |
| 2017 | $3,112 | $23,000 | $3,773 | $19,227 |
| 2016 | $2,845 | $20,895 | $3,773 | $17,122 |
| 2015 | $2,695 | $20,125 | $3,773 | $16,352 |
| 2013 | -- | $16,537 | $3,773 | $12,764 |
Agents Affiliated with this Home
-
Zach Rampy
Z
Seller's Agent in 2025
Zach Rampy
KW KANSAS CITY METRO
(913) 522-2365
2 in this area
82 Total Sales
-
Marlena Lac Kamp
M
Buyer's Agent in 2025
Marlena Lac Kamp
Platinum Realty LLC
(913) 343-5134
2 in this area
13 Total Sales
-
T
Seller's Agent in 2021
Team RE Team
EXP Realty LLC
-
Suzie Savage

Seller Co-Listing Agent in 2021
Suzie Savage
EXP Realty LLC
4 in this area
69 Total Sales
-
Mike O Dell

Buyer's Agent in 2021
Mike O Dell
Real Broker, LLC
(913) 599-6363
8 in this area
335 Total Sales
-
A
Seller's Agent in 2014
Angie Dunbar
EXP Realty LLC
Map
Source: Heartland MLS
MLS Number: 2518216
APN: CP83500000-0010
- 444 N Cherry St
- 332 N Cherry St
- 616 N Winwood Terrace
- 612 N Winwood St
- 683 E Mockingbird St
- 133 N White Dr
- 816 N Alder St
- 417 N Locust St
- 175 W Colleen Dr
- 865 N Mulberry St
- 14728 Four Corners Rd
- 896 E Lanesfield St
- 231 W Colleen Dr
- 581 N Evergreen St
- 815 E 167th Ct
- 231 S Elm St
- 340 W Colleen Ct
- 541 W Colleen Ct
- 610 W Colleen Ct
- 16492 Gretna St
