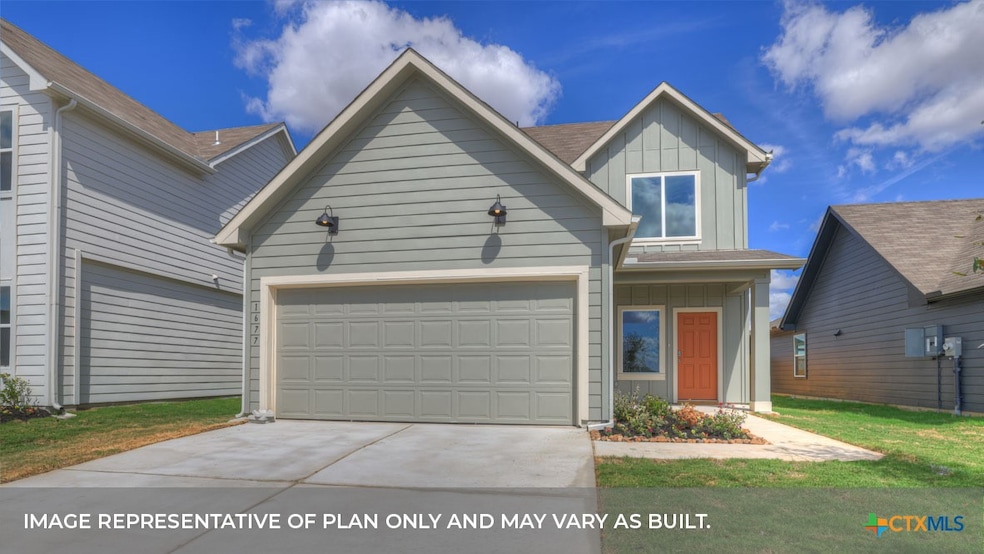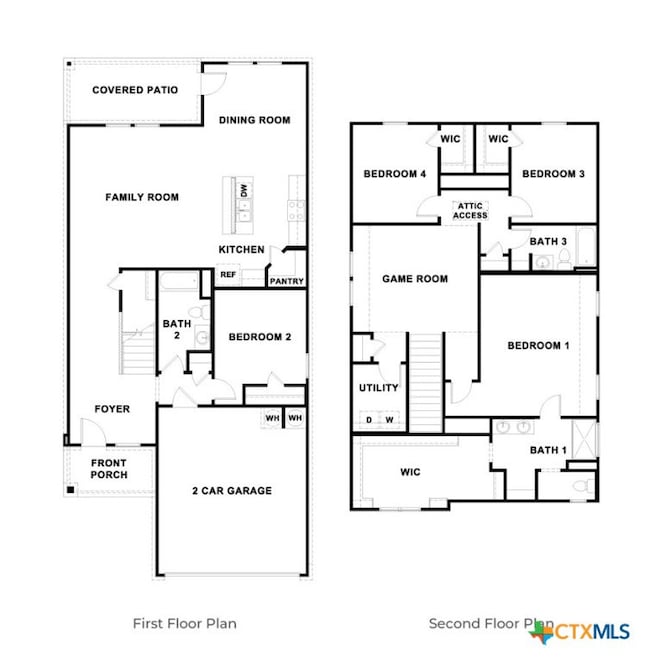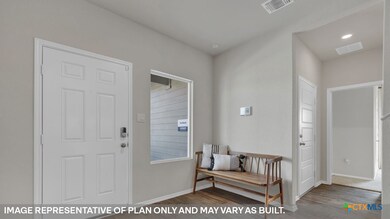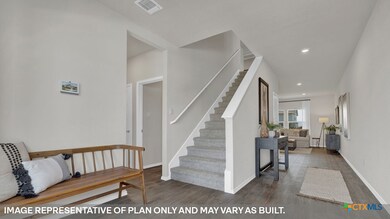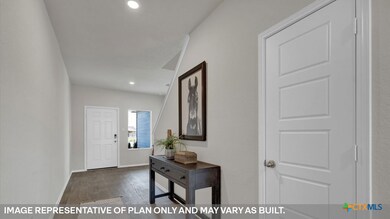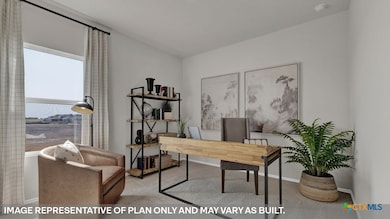
429 Payton Dr New Braunfels, TX 78130
South New Braunfels NeighborhoodEstimated payment $2,459/month
Highlights
- High Ceiling
- Granite Countertops
- Covered patio or porch
- Canyon High School Rated A-
- Game Room
- 2 Car Attached Garage
About This Home
JULY/AUGST COMPLETION. The Nicole is our largest floorplan available. This two-story home offers 4 bedrooms, 3 bathrooms, a gameroom, and 2 car garage all within 2,473 square feet of comfortable living space.
Entering the home from the covered front porch, cross the foyer and find a short hallway to the downstairs secondary bedroom and a full bathroom. Passing the stairwell, continue through the foyer to the heart of the home, the living area. The family room, dining area, and kitchen are open, making entertaining and everyday living a shareable experience for family and friends. The kitchen features granite countertops, a large island with undermount sink, a corner pantry closet, stainless-steel appliances and 36’’ upper cabinets.
Moving upstairs, you’ll enter the gameroom, the center of the upstairs space. The oversized primary bedroom is tucked away from the gameroom. Stretch out and relax at the end of your day in this spacious and private ensuite. The primary bathroom features a 5’ walk in shower, double sink vanity, separate toilet area with a door, and an enormous walk-in closet. This will be the closet of your dreams, spacious enough to add a dressing island or chaise lounge for a full luxurious experience.
The additional upstairs bedrooms and bathroom are located opposite the primary bedroom. The bedrooms feature walk in closets with shelving. Both secondary bathrooms include a shower/tub combination. The utility room rounds out the upstairs space, making laundry chores a breeze.
The Nicole includes vinyl flooring throughout the common areas of the home, and carpet in the bedrooms, gameroom and stairwell. All our new homes feature a covered back patio, full sod, an irrigation system in the front and back yard, and a 6’ privacy fence around the back yard. This home includes our America’s Smart Home base package, which includes the Front Doorbell, Front Door Deadbolt Lock, Home Hub, Thermostat, and Deako® Smart Switches.
Listing Agent
Dr Horton-Austin Brokerage Phone: (512) 345-4663 License #0245076 Listed on: 06/23/2025

Home Details
Home Type
- Single Family
Year Built
- Built in 2025 | Under Construction
Lot Details
- 5,314 Sq Ft Lot
- Privacy Fence
- Wood Fence
Parking
- 2 Car Attached Garage
Home Design
- Slab Foundation
Interior Spaces
- 2,473 Sq Ft Home
- Property has 2 Levels
- Wired For Data
- High Ceiling
- Double Pane Windows
- Window Treatments
- Game Room
- Walkup Attic
Kitchen
- Gas Range
- Plumbed For Ice Maker
- Dishwasher
- Kitchen Island
- Granite Countertops
- Disposal
Flooring
- Carpet
- Tile
Bedrooms and Bathrooms
- 4 Bedrooms
- Walk-In Closet
- 3 Full Bathrooms
- Walk-in Shower
Laundry
- Laundry Room
- Laundry on upper level
- Gas Dryer Hookup
Home Security
- Prewired Security
- Smart Home
- Smart Thermostat
- Fire and Smoke Detector
Utilities
- Central Heating and Cooling System
- Dehumidifier
- Vented Exhaust Fan
- Gas Water Heater
Additional Features
- Covered patio or porch
- City Lot
Community Details
- Property has a Home Owners Association
- Built by DR HORTON
- Saengerhalle Meadows Subdivision
Listing and Financial Details
- Assessor Parcel Number 191312
Map
Home Values in the Area
Average Home Value in this Area
Property History
| Date | Event | Price | Change | Sq Ft Price |
|---|---|---|---|---|
| 07/12/2025 07/12/25 | For Sale | $375,950 | 0.0% | $152 / Sq Ft |
| 07/08/2025 07/08/25 | Off Market | -- | -- | -- |
| 07/01/2025 07/01/25 | Price Changed | $375,950 | 0.0% | $152 / Sq Ft |
| 07/01/2025 07/01/25 | Price Changed | $375,990 | -2.1% | $152 / Sq Ft |
| 06/29/2025 06/29/25 | Price Changed | $383,990 | +0.5% | $155 / Sq Ft |
| 06/11/2025 06/11/25 | For Sale | $381,990 | -- | $154 / Sq Ft |
Similar Homes in New Braunfels, TX
Source: Central Texas MLS (CTXMLS)
MLS Number: 584430
- 441 Payton Dr
- 449 Payton Dr
- 1752 Kathlene View
- 1741 Kathlene View
- 1719 Kolbe Trail
- 1744 Kathlene View
- 1748 Kathlene View
- 468 Payton Dr
- 1734 Kolbe Trail
- 1634 Ruben Dr
- 1656 Layne Loop
- 1627 Layne Loop
- 1422 Tupelo Dr
- 1413 Coffee Tree Dr
- 475 Autumn Leaf Dr
- 1460 Astor Creek
- 1452 Astor Creek
- 1453 Jordan Crossing
- 1398 Fall Cover
- 1438 Jordan Crossing
- 746 Saengerhalle Rd
- 704 Saengerhalle Rd
- 758 Saengerhalle Rd
- 379 Wayne Way
- 349 Trent Dr
- 478 Autumn Leaf Dr
- 1413 Coffee Tree Dr
- 1480 Astor Creek
- 1380 Kelly River St
- 1370 Rios Bend Dr
- 1367 Fall Cover St
- 1534 Prairie Rock
- 528 Willow Valley St
- 1346 Ace Ranch
- 262 Jaycen Ln
- 1330 Ace Ranch St
- 234 Jaycen Ln
- 533 Sand Trail St
- 372 Copper Path Dr
- 381 Copper Path Dr
