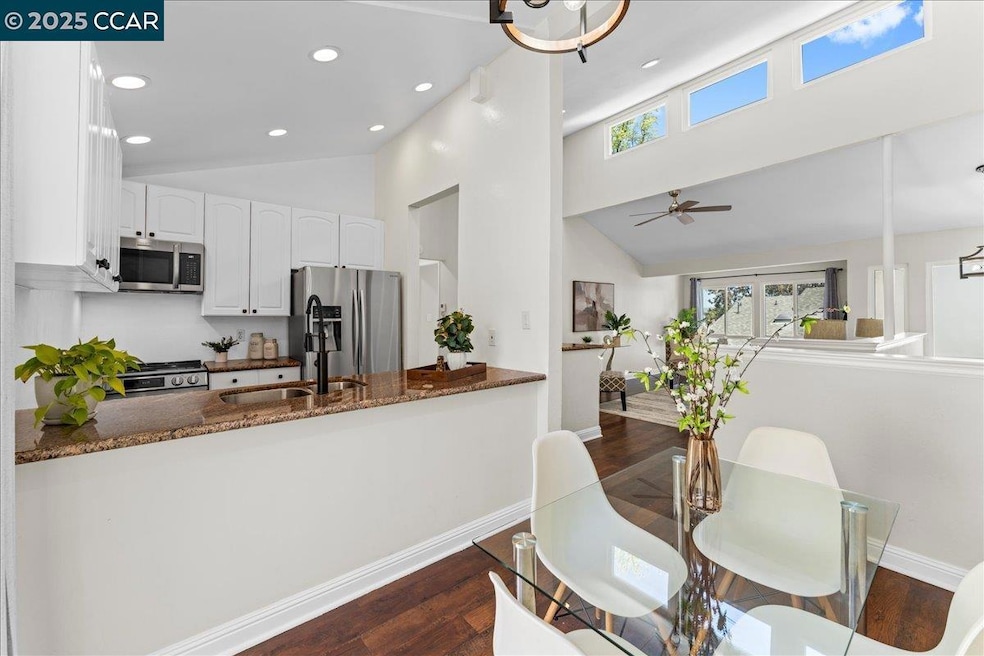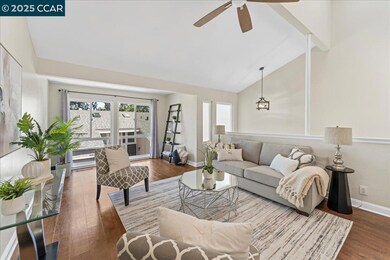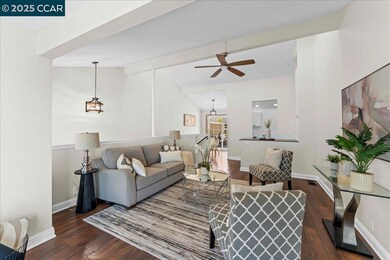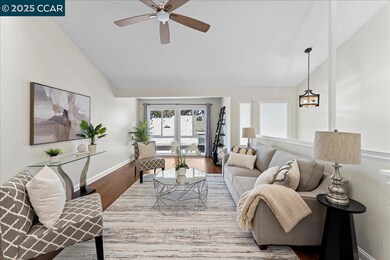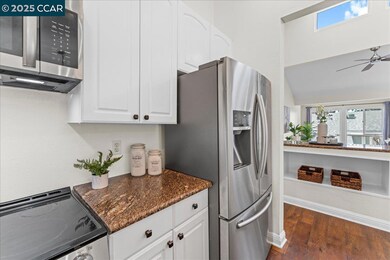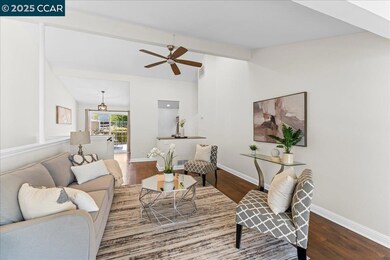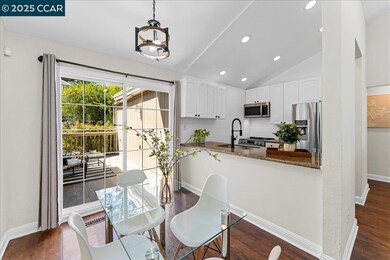
429 Ridgeview Dr Pleasant Hill, CA 94523
Alhambra Hills NeighborhoodHighlights
- In Ground Pool
- Clubhouse
- Tennis Courts
- Valhalla Elementary School Rated A-
- Stone Countertops
- 2 Car Attached Garage
About This Home
As of May 2025Beautiful townhome nestled in the hills, surrounded by nature and conveniently located in the very desirable Ridgeview neighborhood. The living area has vaulted ceilings with an abundance of natural light. The open floor plan makes the updated kitchen, dining room, and large living room a great place for entertainment. A spacious, private deck creates a great space for outdoor relaxation. The extra large 2 car garage with storage closet provides ample space to store all belongings. The perfect weather makes it easy to enjoy the swimming pool and tennis courts, or take a stroll through the neighborhood. This property is just minutes from highly rated schools, DVC, shopping centers and BART.
Last Agent to Sell the Property
Exp Realty Of California Inc. License #01989336 Listed on: 04/10/2025

Townhouse Details
Home Type
- Townhome
Est. Annual Taxes
- $3,110
Year Built
- Built in 1972
HOA Fees
- $630 Monthly HOA Fees
Parking
- 2 Car Attached Garage
- Garage Door Opener
Home Design
- Shingle Roof
Interior Spaces
- 2-Story Property
- Laundry in Garage
Kitchen
- Breakfast Bar
- Electric Cooktop
- <<microwave>>
- Dishwasher
- Stone Countertops
Flooring
- Carpet
- Laminate
- Tile
Bedrooms and Bathrooms
- 3 Bedrooms
- 2 Full Bathrooms
Utilities
- Forced Air Heating and Cooling System
- Heating System Uses Natural Gas
- Gas Water Heater
Additional Features
- In Ground Pool
- 1,400 Sq Ft Lot
Community Details
Overview
- Association fees include common area maintenance, hazard insurance, management fee, reserves, water/sewer
- 219 Units
- Call Listing Agent Association, Phone Number (866) 946-0800
- Ridgeview Subdivision
Amenities
- Clubhouse
Recreation
- Tennis Courts
- Community Pool
Ownership History
Purchase Details
Home Financials for this Owner
Home Financials are based on the most recent Mortgage that was taken out on this home.Purchase Details
Purchase Details
Purchase Details
Purchase Details
Purchase Details
Home Financials for this Owner
Home Financials are based on the most recent Mortgage that was taken out on this home.Purchase Details
Home Financials for this Owner
Home Financials are based on the most recent Mortgage that was taken out on this home.Purchase Details
Home Financials for this Owner
Home Financials are based on the most recent Mortgage that was taken out on this home.Purchase Details
Home Financials for this Owner
Home Financials are based on the most recent Mortgage that was taken out on this home.Purchase Details
Similar Homes in the area
Home Values in the Area
Average Home Value in this Area
Purchase History
| Date | Type | Sale Price | Title Company |
|---|---|---|---|
| Grant Deed | $635,000 | Old Republic Title | |
| Interfamily Deed Transfer | -- | None Available | |
| Interfamily Deed Transfer | -- | None Available | |
| Grant Deed | -- | None Available | |
| Grant Deed | $165,000 | Placer Title Company | |
| Grant Deed | $300,000 | Placer Title Company | |
| Trustee Deed | $300,000 | Accommodation | |
| Grant Deed | $382,500 | Fidelity National Title | |
| Interfamily Deed Transfer | -- | Fidelity National Title | |
| Interfamily Deed Transfer | -- | Financial Title Company | |
| Grant Deed | $120,000 | Financial Title Company | |
| Trustee Deed | $119,125 | First American Title Ins Co |
Mortgage History
| Date | Status | Loan Amount | Loan Type |
|---|---|---|---|
| Open | $407,500 | New Conventional | |
| Previous Owner | $410,000 | Unknown | |
| Previous Owner | $100,000 | Credit Line Revolving | |
| Previous Owner | $306,000 | Purchase Money Mortgage | |
| Previous Owner | $210,000 | Stand Alone Refi Refinance Of Original Loan | |
| Previous Owner | $168,500 | Unknown | |
| Previous Owner | $138,750 | Unknown | |
| Previous Owner | $25,000 | Credit Line Revolving | |
| Previous Owner | $113,900 | Seller Take Back | |
| Closed | $76,500 | No Value Available |
Property History
| Date | Event | Price | Change | Sq Ft Price |
|---|---|---|---|---|
| 05/12/2025 05/12/25 | Sold | $640,000 | +4.1% | $469 / Sq Ft |
| 04/17/2025 04/17/25 | Pending | -- | -- | -- |
| 04/10/2025 04/10/25 | For Sale | $615,000 | -3.1% | $450 / Sq Ft |
| 02/04/2025 02/04/25 | Off Market | $635,000 | -- | -- |
| 08/07/2024 08/07/24 | Sold | $635,000 | -2.3% | $465 / Sq Ft |
| 07/16/2024 07/16/24 | Pending | -- | -- | -- |
| 06/05/2024 06/05/24 | For Sale | $649,980 | -- | $476 / Sq Ft |
Tax History Compared to Growth
Tax History
| Year | Tax Paid | Tax Assessment Tax Assessment Total Assessment is a certain percentage of the fair market value that is determined by local assessors to be the total taxable value of land and additions on the property. | Land | Improvement |
|---|---|---|---|---|
| 2025 | $3,110 | $635,000 | $350,000 | $285,000 |
| 2024 | $3,110 | $199,190 | $102,612 | $96,578 |
| 2023 | $3,050 | $195,285 | $100,600 | $94,685 |
| 2022 | $3,025 | $191,457 | $98,628 | $92,829 |
| 2021 | $2,952 | $187,704 | $96,695 | $91,009 |
| 2019 | $2,860 | $182,138 | $93,828 | $88,310 |
| 2018 | $2,757 | $178,568 | $91,989 | $86,579 |
| 2017 | $2,664 | $175,068 | $90,186 | $84,882 |
| 2016 | $2,587 | $171,636 | $88,418 | $83,218 |
| 2015 | $2,549 | $169,058 | $87,090 | $81,968 |
| 2014 | -- | $165,748 | $85,385 | $80,363 |
Agents Affiliated with this Home
-
Maria Michel
M
Seller's Agent in 2025
Maria Michel
Exp Realty Of California Inc.
(510) 812-1856
1 in this area
26 Total Sales
-
Nancy Bennett

Buyer's Agent in 2025
Nancy Bennett
Keller Williams Realty
(510) 381-9288
2 in this area
103 Total Sales
-
Angie Culum
A
Seller's Agent in 2024
Angie Culum
Dudum Real Estate Group
(925) 209-5999
2 in this area
11 Total Sales
-
Cindy Bargas
C
Buyer's Agent in 2024
Cindy Bargas
(505) 440-2840
1 in this area
21 Total Sales
Map
Source: Contra Costa Association of REALTORS®
MLS Number: 41092899
APN: 154-486-020-6
- 433 Ridgeview Dr
- 532 Ridgeview Ct
- 521 Ridgeview Ct
- 65 Saint Thomas Ln
- 316 Valley High Dr
- 1890 Morello Ave
- 14 Saint Louis Ln
- 2105 Lost Lake Place
- 6401 Valley Oak Plaza
- 312 Wildcroft Dr
- 14 Pillon Real
- 301 Parklane Plaza
- 108 Thistle Way
- 2316 Lake Park Ct
- 6521 Westfield Ct
- 405 Thistle Cir
- 1608 Ashwood Dr
- 16 Bartlett Ct
- 438 Odin Dr
- 1496 Ashwood Dr
