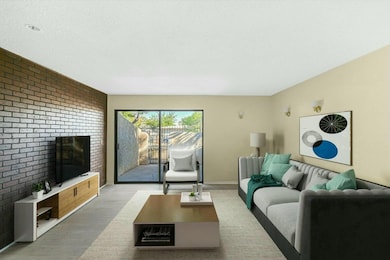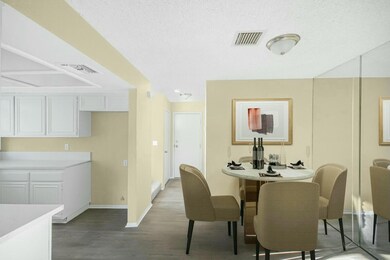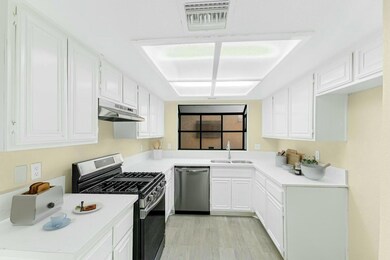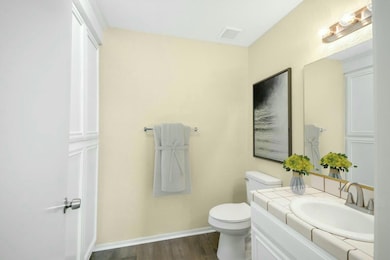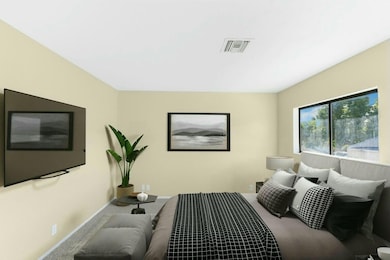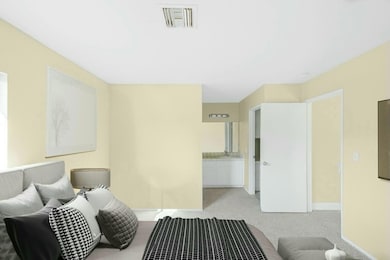
429 W Avenue j5 Unit 4 Lancaster, CA 93534
Central Lancaster NeighborhoodEstimated payment $2,153/month
Highlights
- Gated Community
- Family Room with Fireplace
- Community Pool
- 1.07 Acre Lot
- Traditional Architecture
- Dining Area
About This Home
Welcome to this stunning, fully remodeled townhome located in a desirable gated community! As you step inside, you'll be greeted by fresh, brand new interior paint that beautifully complements the modern upgrades throughout. The spacious layout features new plank flooring in the main living areas and plush carpet in the bedrooms, creating a cozy and inviting atmosphere. The kitchen is a true highlight, boasting sleek new countertops, a stylish stainless steel sink, a modern faucet, and top-of-the-line Samsung appliances, making it a chef's dream. Enjoy the convenience of an attached garage and a dedicated laundry space, along with a cozy dining area perfect for entertaining. The living room opens up to a charming courtyard, ideal for relaxing outdoors. Upstairs, you'll find two generously sized bedrooms, including one with its own private balcony--perfect for morning coffee or evening stargazing. Plus, residents have access to a lovely community pool. This beautifully updated townhome is an excellent opportunity at an unbeatable price! Don't miss out on making it your own!
Home Details
Home Type
- Single Family
Est. Annual Taxes
- $2,271
Year Built
- Built in 1985
Lot Details
- 1.07 Acre Lot
HOA Fees
- $358 Monthly HOA Fees
Parking
- 2 Car Garage
Home Design
- Traditional Architecture
- Concrete Foundation
- Tile Roof
- Stucco
Interior Spaces
- 1,380 Sq Ft Home
- Family Room with Fireplace
- Dining Area
Kitchen
- Gas Range
- Dishwasher
Flooring
- Carpet
- Vinyl
Bedrooms and Bathrooms
- 2 Bedrooms
Listing and Financial Details
- Assessor Parcel Number 3132-004-025
Community Details
Overview
- Association fees include community pool, water, trash removal
- Beechwest Townhomes Association
Recreation
- Community Pool
- Community Spa
Security
- Gated Community
Map
Home Values in the Area
Average Home Value in this Area
Tax History
| Year | Tax Paid | Tax Assessment Tax Assessment Total Assessment is a certain percentage of the fair market value that is determined by local assessors to be the total taxable value of land and additions on the property. | Land | Improvement |
|---|---|---|---|---|
| 2024 | $2,271 | $132,548 | $26,504 | $106,044 |
| 2023 | $2,228 | $129,950 | $25,985 | $103,965 |
| 2022 | $2,188 | $127,403 | $25,476 | $101,927 |
| 2021 | $2,146 | $124,906 | $24,977 | $99,929 |
| 2019 | $2,086 | $121,203 | $24,237 | $96,966 |
| 2018 | $2,049 | $118,827 | $23,762 | $95,065 |
| 2016 | $1,672 | $91,500 | $18,300 | $73,200 |
| 2015 | $1,606 | $86,200 | $17,200 | $69,000 |
| 2014 | $1,543 | $79,000 | $15,800 | $63,200 |
Property History
| Date | Event | Price | Change | Sq Ft Price |
|---|---|---|---|---|
| 06/27/2025 06/27/25 | Price Changed | $289,990 | -1.7% | $210 / Sq Ft |
| 05/22/2025 05/22/25 | For Sale | $294,990 | -- | $214 / Sq Ft |
Purchase History
| Date | Type | Sale Price | Title Company |
|---|---|---|---|
| Grant Deed | $173,000 | Usa National Title Company | |
| Grant Deed | $105,000 | Multiple | |
| Trustee Deed | $143,500 | Accommodation | |
| Grant Deed | $83,500 | Fidelity National Title Co | |
| Grant Deed | -- | Fidelity National Title Co |
Mortgage History
| Date | Status | Loan Amount | Loan Type |
|---|---|---|---|
| Previous Owner | $10,766 | FHA | |
| Previous Owner | $66,600 | Negative Amortization | |
| Previous Owner | $4,338 | Negative Amortization | |
| Previous Owner | $8,775 | Future Advance Clause Open End Mortgage | |
| Previous Owner | $104,146 | FHA | |
| Previous Owner | $103,676 | FHA | |
| Previous Owner | $102,719 | FHA | |
| Previous Owner | $211,500 | Unknown | |
| Previous Owner | $23,500 | Stand Alone Second | |
| Previous Owner | $184,500 | Fannie Mae Freddie Mac | |
| Previous Owner | $5,350 | Unknown | |
| Previous Owner | $144,443 | Unknown | |
| Previous Owner | $12,019 | Unknown | |
| Previous Owner | $92,650 | Unknown | |
| Previous Owner | $76,921 | FHA | |
| Previous Owner | $62,500 | FHA |
Similar Homes in Lancaster, CA
Source: Greater Antelope Valley Association of REALTORS®
MLS Number: 25003944
APN: 3132-004-025
- 44279 Carolside Ave Unit 1
- 44277 Carolside Ave
- 44613 Elm Ave
- 44630 Date Ave
- 44621 Cedar Ave
- 44221 Foxton Ave
- 44204 Foxton Ave
- 1121 W Avenue j8
- 44710 Division St
- 1126 W Ovington St
- 1135 W Pillsbury St
- 44820 Spearman Ave Unit Front Unit
- 43530 Gadsden Ave
- 44446 Loneoak Ave
- 44927-44933 Date Ave
- 43945 12th St W
- 232 E Lancaster Blvd
- 1354 W Avenue j4
- 44702 4th St E
- 316 W Kettering St

