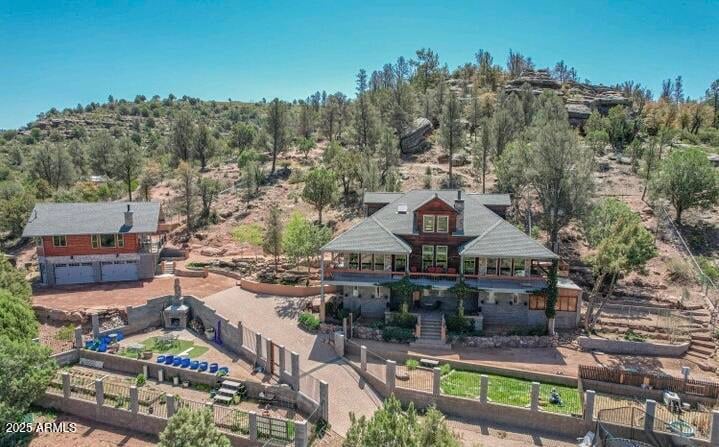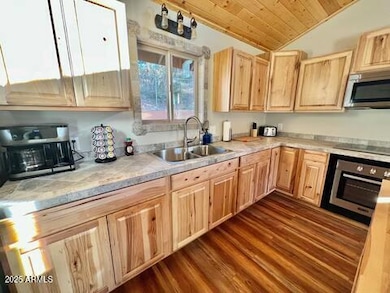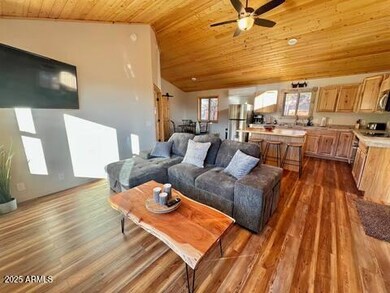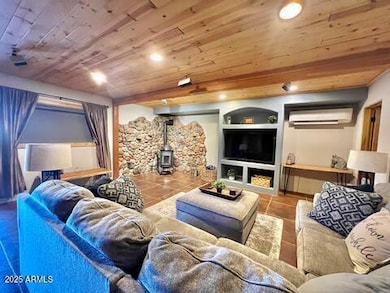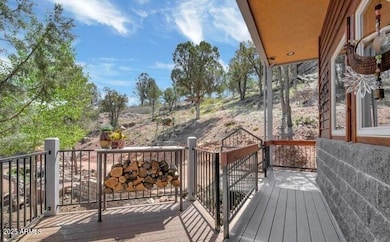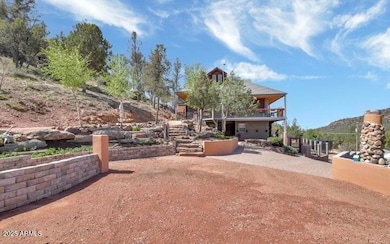
429 W Mary Patricia Dr Payson, AZ 85541
Estimated payment $7,344/month
Highlights
- Wood Flooring
- 3 Fireplaces
- Eat-In Kitchen
- Hydromassage or Jetted Bathtub
- No HOA
- Double Pane Windows
About This Home
Discover your dream home that marries secluded luxury with the untamed beauty of nature. This majestic residence bordered by the expansive beauty of a National Forest with access to the tranquil E Verde River stands as a beacon of rustic elegance, offering panoramic vistas of awe-inspiring red rock formations that captivate the soul. Crafted with meticulous attention to detail, the interior features rustic stone flooring and pine vaulted ceilings, enhancing its mountainous charm and warmth. Each window frames a painting-like view, ensuring that no corner of this home is untouched by the breathtaking landscape outside. The expansive outdoor living area is a highlight, boasting a large fireplace that promises cozy evening fires under the stars. It's a space designed for both relaxation and entertainment, with ample room to play games and unwind in the embrace of nature. Adventure seekers will find joy in the direct access to wilderness areas, offering miles of trails for ATV explorations and hiking, bringing you new experiences daily. The entry level of the home is thoughtfully designed for accessibility and comfort, featuring a large family room, two bathrooms, and two bedrooms with private entrances from the spacious outdoor stone patio. This level also includes a second kitchen, and the laundry area, providing convenience and flexibility for guests and family alike. Ascending to the main level, the heart of the home reveals itself in a designer kitchen that exemplifies indoor/outdoor living, seamlessly integrating the stunning natural surroundings. The primary suite, complete with an ensuite bathroom, offers unrivaled serenity and luxury. An office with arguably the best views in the house ensures inspiration and productivity amidst the tranquil beauty.
Home Details
Home Type
- Single Family
Est. Annual Taxes
- $5,035
Year Built
- Built in 2005
Lot Details
- 1.56 Acre Lot
- Wrought Iron Fence
- Partially Fenced Property
- Chain Link Fence
- Grass Covered Lot
Parking
- 2 Car Garage
Home Design
- Brick Exterior Construction
- Wood Frame Construction
- Composition Roof
- Stone Exterior Construction
Interior Spaces
- 3,233 Sq Ft Home
- 2-Story Property
- Ceiling Fan
- 3 Fireplaces
- Double Pane Windows
- Washer and Dryer Hookup
Kitchen
- Eat-In Kitchen
- Breakfast Bar
- Built-In Microwave
Flooring
- Wood
- Carpet
- Concrete
- Tile
Bedrooms and Bathrooms
- 4 Bedrooms
- Primary Bathroom is a Full Bathroom
- 4 Bathrooms
- Dual Vanity Sinks in Primary Bathroom
- Hydromassage or Jetted Bathtub
Schools
- Julia Randall Elementary School
- Rim Country Middle School
- Payson High School
Utilities
- Central Air
- Mini Split Heat Pump
Community Details
- No Home Owners Association
- Association fees include no fees
- East Verde Park 2 Subdivision
Listing and Financial Details
- Tax Lot 182
- Assessor Parcel Number 302-32-062-A
Map
Home Values in the Area
Average Home Value in this Area
Tax History
| Year | Tax Paid | Tax Assessment Tax Assessment Total Assessment is a certain percentage of the fair market value that is determined by local assessors to be the total taxable value of land and additions on the property. | Land | Improvement |
|---|---|---|---|---|
| 2025 | $4,124 | -- | -- | -- |
| 2024 | $4,124 | $84,025 | $8,574 | $75,451 |
| 2023 | $4,124 | $60,897 | $9,561 | $51,336 |
| 2022 | $3,936 | $36,038 | $3,921 | $32,117 |
| 2021 | $4,550 | $35,852 | $3,735 | $32,117 |
| 2020 | $4,434 | $0 | $0 | $0 |
| 2019 | $4,232 | $0 | $0 | $0 |
| 2018 | $4,257 | $0 | $0 | $0 |
| 2017 | $4,061 | $0 | $0 | $0 |
| 2016 | $3,892 | $0 | $0 | $0 |
| 2015 | $7,474 | $0 | $0 | $0 |
Property History
| Date | Event | Price | Change | Sq Ft Price |
|---|---|---|---|---|
| 07/12/2025 07/12/25 | For Sale | $1,250,000 | +25.0% | $387 / Sq Ft |
| 07/27/2022 07/27/22 | Sold | $1,000,000 | 0.0% | $309 / Sq Ft |
| 06/02/2022 06/02/22 | For Sale | $1,000,000 | -- | $309 / Sq Ft |
Purchase History
| Date | Type | Sale Price | Title Company |
|---|---|---|---|
| Warranty Deed | -- | Clear Title | |
| Quit Claim Deed | -- | None Listed On Document | |
| Interfamily Deed Transfer | -- | None Available |
Mortgage History
| Date | Status | Loan Amount | Loan Type |
|---|---|---|---|
| Open | $850,000 | New Conventional | |
| Closed | $150,000 | New Conventional | |
| Previous Owner | $60,000 | Credit Line Revolving | |
| Previous Owner | $123,200 | New Conventional | |
| Previous Owner | $236,000 | New Conventional | |
| Previous Owner | $250,000 | Unknown |
Similar Homes in Payson, AZ
Source: Arizona Regional Multiple Listing Service (ARMLS)
MLS Number: 6891949
APN: 302-32-062A
- 159 E El Camino Del Rey --
- 159 E El Camino Del Rey
- 354 W Wayne Dr
- 308 N Nellie Dr
- 177 N Helen Dr
- 242 N Helen Dr
- 197 W Gene Dr
- 2137 N Flowing Springs Rd
- 1028 W Bridle Path Ln
- 1209 N Earhart Pkwy
- 1604 W Beech Pkwy
- 906 W Bridle Path Ln
- 1103 N Aviator Pkwy
- 1103 N Aviator Pkwy Unit 63
- 2007 N Rogers Cir
- 2007 N Murchison Cir Unit 4
- 2010 N Fredanovich Cir
- 653 E Flowing Springs Dr
- 2301 W Graff Dr
- 311 W Cody Cir
- 1106 N Beeline Hwy
- 1106 N Beeline Hwy Unit A
- 1207 N Arrowhead Dr
- 419 E Timber Dr
- 906 N Autumn Sage Ct
- 807 S Beeline Hwy Unit A
- 117 E Main St
- 804 N Grapevine Dr
- 400 E Phoenix St
- 805 N Grapevine Cir
- 2505 E Elk Run Ct
- 200 W Round Valley Rd
- 1165 E Elk Rim Ct Unit ID1048831P
- 1165 E Elk Rim Ct Unit ID1059274P
- 8871 W Wild Turkey Ln
- 1042 S Hunter Creek Dr Unit 1
- 4700 E Redrock Dr
