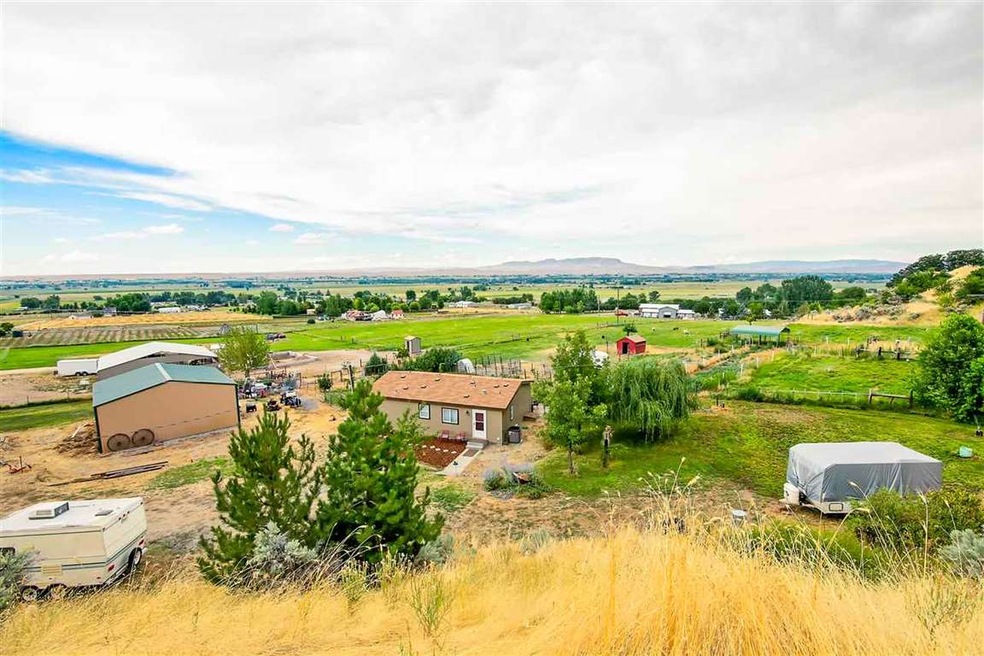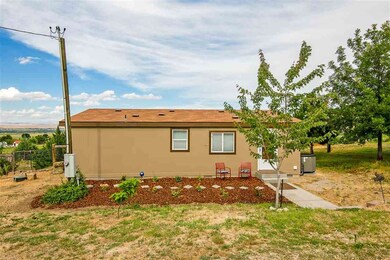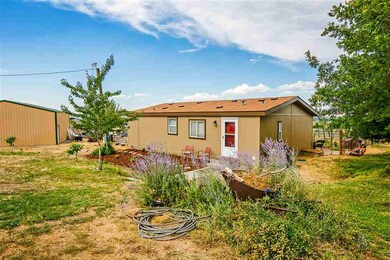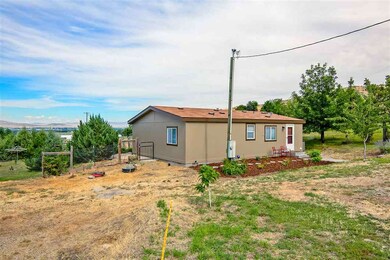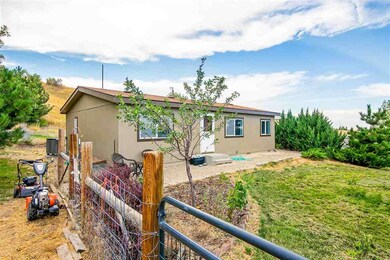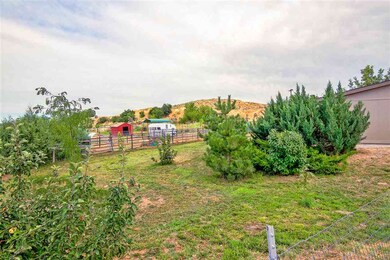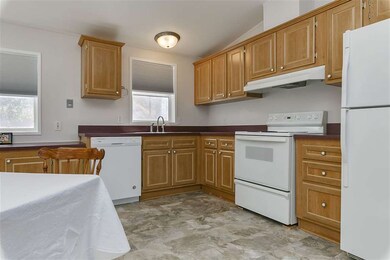
$180,000
- 3 Beds
- 2 Baths
- 1,390 Sq Ft
- 716 Liberty Ln
- Emmett, ID
Brand New - Affordable Living! 3 bed/ 2 bath . Straight From Factory with numerous upgrades including solid wood cabinetry, baseboards, 25lb carpets, and architectural shingles. The primary bathroom suite features built in dresser in the walk-in closet and a soaker tub separate from shower. New low maintenance landscaping, large back yard area. 1 car Carport, driveway, entrance deck, and AC.
Jaimee Turner-Bailey Evans Realty, L.L.C.
