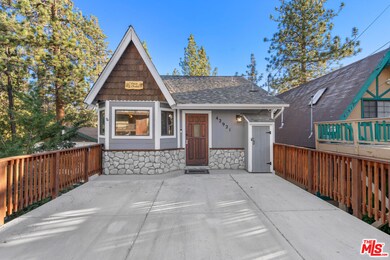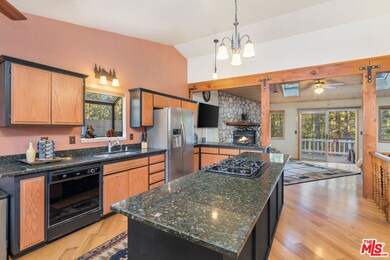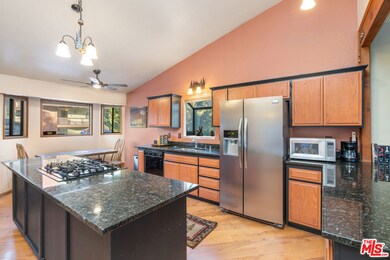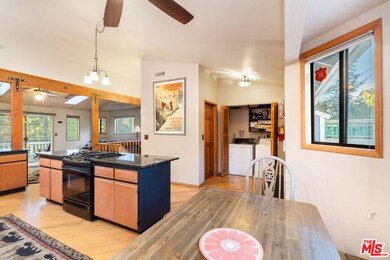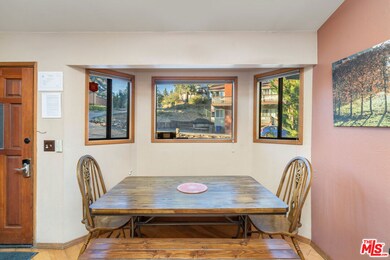
42921 Monterey St Big Bear Lake, CA 92315
Highlights
- Spa
- Gourmet Kitchen
- View of Trees or Woods
- Big Bear High School Rated A-
- All Bedrooms Downstairs
- Open Floorplan
About This Home
As of March 2025Perfect Mountain Cabin in Moonridge A Blend of Luxury and Comfort Nestled in the highly sought-after Moonridge area of Big Bear Lake, this stunning three-bedroom, 2 bath cabin offers the perfect retreat for those seeking both adventure and relaxation. Conveniently located near ski resorts and hiking trails, this home is ideal for outdoor enthusiasts while offering the luxury and comfort of a mountain escape. Boasting over 1,440 square feet, the inviting open floor plan is filled with natural light, thanks to vaulted cathedral ceilings and skylights. The bright hardwood floors add warmth and energy, perfectly complementing the cozy ambiance of the wood-burning fireplace. The heart of this home is the open chef's kitchen, complete with granite countertops and modern appliances is ideal for entertaining and gathering with family and friends. Step outside to one of the multiple decks, where you can soak in the fresh mountain air, relax in the hot tub, or enjoy the tranquil surroundings in the fenced rear yard. This Moonridge gem combines luxurious touches with the charm of mountain living, creating an ideal retreat for those who value both style and comfort.
Last Agent to Sell the Property
Nourmand & Associates-BH License #01345845 Listed on: 10/16/2024
Home Details
Home Type
- Single Family
Est. Annual Taxes
- $5,228
Year Built
- Built in 1988 | Remodeled
Lot Details
- 2,700 Sq Ft Lot
- West Facing Home
- Chain Link Fence
- Hilltop Location
- Back Yard
Property Views
- Woods
- Mountain
Home Design
- Cabin
- Pillar, Post or Pier Foundation
- Raised Foundation
- Asphalt Roof
- Wood Siding
- Copper Plumbing
Interior Spaces
- 1,444 Sq Ft Home
- 2-Story Property
- Open Floorplan
- Furnished
- Beamed Ceilings
- Cathedral Ceiling
- Ceiling Fan
- Skylights
- Double Pane Windows
- Blinds
- Garden Windows
- Sliding Doors
- Living Room with Fireplace
- Living Room with Attached Deck
- Dining Area
- Partial Basement
Kitchen
- Gourmet Kitchen
- Open to Family Room
- Breakfast Bar
- Gas Oven
- Gas Cooktop
- <<microwave>>
- Dishwasher
- Kitchen Island
- Granite Countertops
- Disposal
Flooring
- Wood
- Carpet
Bedrooms and Bathrooms
- 3 Bedrooms
- All Bedrooms Down
- Walk-In Closet
- Remodeled Bathroom
- Granite Bathroom Countertops
- <<tubWithShowerToken>>
Laundry
- Laundry Room
- Laundry on upper level
- Dryer
- Washer
Home Security
- Carbon Monoxide Detectors
- Fire and Smoke Detector
Parking
- 2 Open Parking Spaces
- 2 Parking Spaces
- Driveway
Outdoor Features
- Spa
- Outdoor Grill
Utilities
- Forced Air Heating System
- Pellet Stove burns compressed wood to generate heat
- Property is located within a water district
- Sewer in Street
- Cable TV Available
Community Details
- No Home Owners Association
- Near a National Forest
Listing and Financial Details
- Assessor Parcel Number 2328-545-03-0000
Ownership History
Purchase Details
Home Financials for this Owner
Home Financials are based on the most recent Mortgage that was taken out on this home.Purchase Details
Purchase Details
Home Financials for this Owner
Home Financials are based on the most recent Mortgage that was taken out on this home.Purchase Details
Home Financials for this Owner
Home Financials are based on the most recent Mortgage that was taken out on this home.Purchase Details
Home Financials for this Owner
Home Financials are based on the most recent Mortgage that was taken out on this home.Purchase Details
Home Financials for this Owner
Home Financials are based on the most recent Mortgage that was taken out on this home.Purchase Details
Home Financials for this Owner
Home Financials are based on the most recent Mortgage that was taken out on this home.Purchase Details
Home Financials for this Owner
Home Financials are based on the most recent Mortgage that was taken out on this home.Purchase Details
Home Financials for this Owner
Home Financials are based on the most recent Mortgage that was taken out on this home.Similar Homes in the area
Home Values in the Area
Average Home Value in this Area
Purchase History
| Date | Type | Sale Price | Title Company |
|---|---|---|---|
| Grant Deed | $550,000 | First American Title | |
| Deed | -- | None Listed On Document | |
| Grant Deed | -- | None Listed On Document | |
| Grant Deed | $332,500 | Chicago Title Company | |
| Grant Deed | $237,500 | Lawyers Title | |
| Grant Deed | $207,500 | Chicago Title Inland Empire | |
| Grant Deed | $349,000 | First American | |
| Interfamily Deed Transfer | -- | First American | |
| Quit Claim Deed | -- | Chicago Title Co | |
| Interfamily Deed Transfer | -- | Fidelity National Title Ins | |
| Grant Deed | $127,000 | Fidelity National Title Ins |
Mortgage History
| Date | Status | Loan Amount | Loan Type |
|---|---|---|---|
| Previous Owner | $488,000 | New Conventional | |
| Previous Owner | $282,625 | New Conventional | |
| Previous Owner | $189,800 | New Conventional | |
| Previous Owner | $166,000 | New Conventional | |
| Previous Owner | $340,000 | Unknown | |
| Previous Owner | $279,200 | Negative Amortization | |
| Previous Owner | $210,000 | New Conventional | |
| Previous Owner | $180,000 | Unknown | |
| Previous Owner | $127,200 | Balloon | |
| Previous Owner | $125,818 | FHA |
Property History
| Date | Event | Price | Change | Sq Ft Price |
|---|---|---|---|---|
| 03/05/2025 03/05/25 | Sold | $549,999 | 0.0% | $381 / Sq Ft |
| 12/16/2024 12/16/24 | Pending | -- | -- | -- |
| 10/25/2024 10/25/24 | Price Changed | $549,999 | -3.3% | $381 / Sq Ft |
| 10/16/2024 10/16/24 | For Sale | $569,000 | +71.1% | $394 / Sq Ft |
| 04/18/2017 04/18/17 | Sold | $332,500 | -2.2% | $230 / Sq Ft |
| 02/24/2017 02/24/17 | Pending | -- | -- | -- |
| 02/13/2017 02/13/17 | For Sale | $339,900 | -- | $235 / Sq Ft |
Tax History Compared to Growth
Tax History
| Year | Tax Paid | Tax Assessment Tax Assessment Total Assessment is a certain percentage of the fair market value that is determined by local assessors to be the total taxable value of land and additions on the property. | Land | Improvement |
|---|---|---|---|---|
| 2025 | $5,228 | $385,896 | $58,030 | $327,866 |
| 2024 | $5,228 | $378,329 | $56,892 | $321,437 |
| 2023 | $5,063 | $370,910 | $55,776 | $315,134 |
| 2022 | $4,852 | $363,637 | $54,682 | $308,955 |
| 2021 | $4,717 | $356,507 | $53,610 | $302,897 |
| 2020 | $4,776 | $352,851 | $53,060 | $299,791 |
| 2019 | $4,661 | $345,933 | $52,020 | $293,913 |
| 2018 | $4,507 | $339,150 | $51,000 | $288,150 |
| 2017 | $3,530 | $251,731 | $50,345 | $201,386 |
| 2016 | $3,454 | $246,795 | $49,358 | $197,437 |
| 2015 | $3,425 | $243,088 | $48,617 | $194,471 |
| 2014 | $3,367 | $238,327 | $47,665 | $190,662 |
Agents Affiliated with this Home
-
Sydney Shand

Seller's Agent in 2025
Sydney Shand
Nourmand & Associates-BH
(323) 868-0102
2 in this area
30 Total Sales
-
Tonya Edwards
T
Buyer's Agent in 2025
Tonya Edwards
HomeSmart Professionals
(310) 251-6888
1 Total Sale
-
S
Seller's Agent in 2017
Steve Hirschler
KELLER WILLIAMS REALTY
-
A
Buyer's Agent in 2017
Adam Schenck
Freemanfoxx Realty
Map
Source: The MLS
MLS Number: 24-452689
APN: 2328-545-03
- 42888 Sonoma Dr
- 580 Lucerne Dr
- 641 Silver Tip Dr
- 574 Lucerne Dr
- 556 Lucerne Dr
- 42998 Monterey St
- 0 Monterey St
- 42834 Sonoma Dr
- 42817 Encino Rd
- 1160 W Alta Vista Ave
- 43035 Encino Rd
- 42966 Moonridge Rd
- 1107 W Alta Vista Ave
- 1141 W Alta Vista Ave
- 1047 Butte Ave
- 43095 Monterey St
- 42769 Peregrine Ave
- 1030 Jasper Dr

