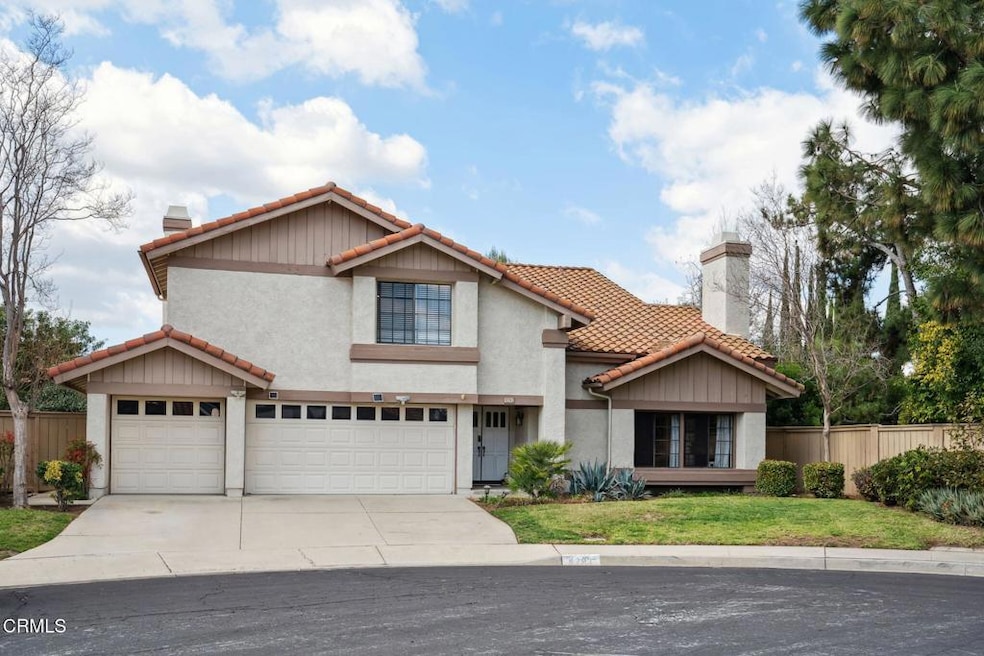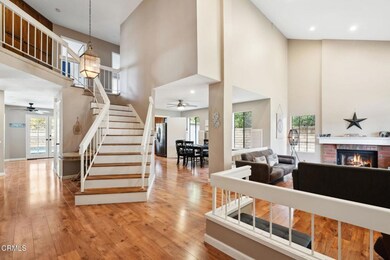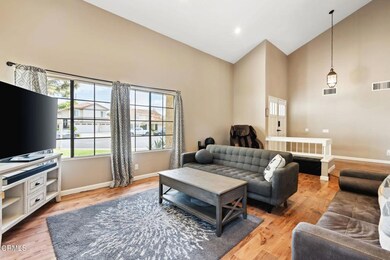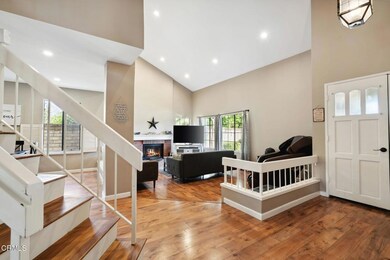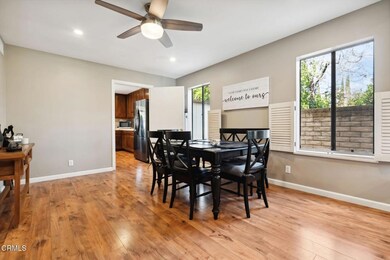
4293 Peach Slope Rd Moorpark, CA 93021
Highlights
- Private Pool
- Primary Bedroom Suite
- Fireplace in Primary Bedroom
- Mountain Meadows Elementary School Rated A-
- Mountain View
- High Ceiling
About This Home
As of May 2025Nestled in the corner of a peaceful cul-de-sac in Moorpark, this beautifully updated 3,192 sq. ft. home sits on an 8,279 sq. ft. lot and features a spacious 3-car garage. Recently painted inside, the home also boasts new flooring, recessed lighting, and ceiling fans throughout.The first floor offers a formal dining room, family room, and living room, along with a laundry room and half bathroom. The west-facing kitchen is equipped with a nicely sized island, pantry, newer double ovens and cooktop, and a separate eating area, all overlooking the backyard pool and spa--the perfect spot to enjoy stunning sunset views.Upstairs, there are two master suites, two bedrooms and bonus room that can be made into a den, office or 5th bedroom . The first master suite includes a walk-in closet and overlooks the front yard with beautiful sunrise views. The true master suite features a fireplace, both a walk-in and standard closet, and ample storage. Its upgraded en-suite bathroom includes dual sinks, a soaking tub, a separate shower, and a private toilet area, all with a picturesque sunrise view of the backyard.The backyard is a private oasis, featuring a beautiful in-ground pool and spa, plus space for a grassy side yard for additional space. This stunning home offers comfort, space, and an unbeatable location.
Last Agent to Sell the Property
Keller Williams West Ventura County License #02083403 Listed on: 02/04/2025

Home Details
Home Type
- Single Family
Est. Annual Taxes
- $11,977
Year Built
- Built in 1984 | Remodeled
Lot Details
- 8,279 Sq Ft Lot
- Cul-De-Sac
- East Facing Home
- Wood Fence
- No Sprinklers
HOA Fees
- $155 Monthly HOA Fees
Parking
- 3 Car Attached Garage
- Parking Available
- Driveway
- On-Street Parking
Home Design
- Split Level Home
- Turnkey
- Tile Roof
Interior Spaces
- 3,192 Sq Ft Home
- Wet Bar
- High Ceiling
- Ceiling Fan
- Recessed Lighting
- Double Door Entry
- Family Room
- Living Room with Fireplace
- Dining Room
- Mountain Views
- Laundry Room
Kitchen
- Eat-In Kitchen
- Walk-In Pantry
- Double Oven
- Dishwasher
- Kitchen Island
- Tile Countertops
Bedrooms and Bathrooms
- 4 Bedrooms
- Fireplace in Primary Bedroom
- All Upper Level Bedrooms
- Primary Bedroom Suite
- Double Master Bedroom
- Walk-In Closet
- Dual Sinks
- Soaking Tub
- Walk-in Shower
- Closet In Bathroom
Pool
- Private Pool
- Spa
Utilities
- Central Heating and Cooling System
- Tankless Water Heater
Listing and Financial Details
- Assessor Parcel Number 5060080105
- Seller Considering Concessions
Community Details
Overview
- Buttercreek 1 Association, Phone Number (805) 526-0303
- Buttercreek/Mtn. Meadows 327 Subdivision
Recreation
- Community Pool
- Community Spa
Ownership History
Purchase Details
Home Financials for this Owner
Home Financials are based on the most recent Mortgage that was taken out on this home.Purchase Details
Home Financials for this Owner
Home Financials are based on the most recent Mortgage that was taken out on this home.Purchase Details
Home Financials for this Owner
Home Financials are based on the most recent Mortgage that was taken out on this home.Purchase Details
Similar Homes in Moorpark, CA
Home Values in the Area
Average Home Value in this Area
Purchase History
| Date | Type | Sale Price | Title Company |
|---|---|---|---|
| Grant Deed | $1,150,000 | Chicago Title Company | |
| Grant Deed | $1,053,000 | Chicago Title | |
| Grant Deed | $390,000 | Fidelity National Title | |
| Interfamily Deed Transfer | -- | -- |
Mortgage History
| Date | Status | Loan Amount | Loan Type |
|---|---|---|---|
| Open | $920,000 | New Conventional | |
| Previous Owner | $80,000 | Construction | |
| Previous Owner | $154,800 | New Conventional | |
| Previous Owner | $789,750 | New Conventional | |
| Previous Owner | $438,300 | New Conventional | |
| Previous Owner | $485,000 | New Conventional | |
| Previous Owner | $258,505 | New Conventional | |
| Previous Owner | $273,980 | Unknown | |
| Previous Owner | $250,000 | Credit Line Revolving | |
| Previous Owner | $240,000 | No Value Available |
Property History
| Date | Event | Price | Change | Sq Ft Price |
|---|---|---|---|---|
| 05/01/2025 05/01/25 | Sold | $1,150,000 | 0.0% | $360 / Sq Ft |
| 04/15/2025 04/15/25 | Pending | -- | -- | -- |
| 02/24/2025 02/24/25 | Price Changed | $1,150,000 | -3.8% | $360 / Sq Ft |
| 02/19/2025 02/19/25 | Price Changed | $1,195,000 | -2.4% | $374 / Sq Ft |
| 02/03/2025 02/03/25 | For Sale | $1,225,000 | +16.3% | $384 / Sq Ft |
| 04/08/2022 04/08/22 | Sold | $1,053,000 | 0.0% | $330 / Sq Ft |
| 03/17/2022 03/17/22 | Price Changed | $1,053,000 | +0.3% | $330 / Sq Ft |
| 02/26/2022 02/26/22 | Price Changed | $1,050,000 | -2.3% | $329 / Sq Ft |
| 02/20/2022 02/20/22 | For Sale | $1,075,000 | -- | $337 / Sq Ft |
Tax History Compared to Growth
Tax History
| Year | Tax Paid | Tax Assessment Tax Assessment Total Assessment is a certain percentage of the fair market value that is determined by local assessors to be the total taxable value of land and additions on the property. | Land | Improvement |
|---|---|---|---|---|
| 2024 | $11,977 | $1,095,541 | $712,154 | $383,387 |
| 2023 | $11,713 | $1,074,060 | $698,190 | $375,870 |
| 2022 | $6,292 | $576,119 | $230,446 | $345,673 |
| 2021 | $6,278 | $564,823 | $225,927 | $338,896 |
| 2020 | $6,220 | $559,033 | $223,611 | $335,422 |
| 2019 | $6,083 | $548,073 | $219,227 | $328,846 |
| 2018 | $6,021 | $537,328 | $214,929 | $322,399 |
| 2017 | $5,897 | $526,793 | $210,715 | $316,078 |
| 2016 | $5,786 | $516,465 | $206,584 | $309,881 |
| 2015 | $5,707 | $508,709 | $203,482 | $305,227 |
| 2014 | $5,553 | $498,746 | $199,497 | $299,249 |
Agents Affiliated with this Home
-
Jade Arner

Seller's Agent in 2025
Jade Arner
Keller Williams West Ventura County
(805) 760-3061
4 in this area
32 Total Sales
-
Kepola Bello-Arner
K
Seller Co-Listing Agent in 2025
Kepola Bello-Arner
Keller Williams West Ventura County
(805) 857-8755
4 in this area
32 Total Sales
-
Renee Delgado

Buyer's Agent in 2025
Renee Delgado
Sync Brokerage Inc
(818) 606-1735
20 in this area
122 Total Sales
Map
Source: Ventura County Regional Data Share
MLS Number: V1-27937
APN: 506-0-080-105
- 4330 Cedarmeadow Ct
- 4397 N Skylark Ct
- 12384 Sunnyglen Dr
- 12576 Cherry Grove St
- 3903 Hillshire Ct
- 13100 View Mesa St
- 4570 N Vistapark Dr
- 4427 Skyglen Ct
- 12983 Camden Ct
- 13101 Thomasville Ct
- 12208 Cherry Grove St
- 3961 Springtime Ln
- 4060 Summershade Ln
- 12029 Bubbling Brook St
- 4429 Summerglen Ct
- 4175 Shady Point Dr
- 11998 Bubbling Brook St
- 4388 Amberwick Ln
- 11901 River Grove Ct
