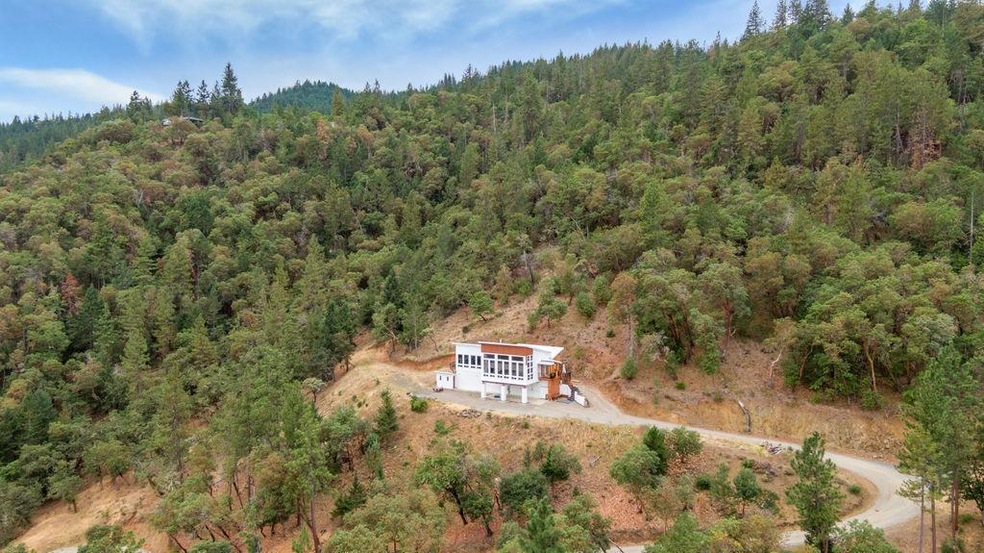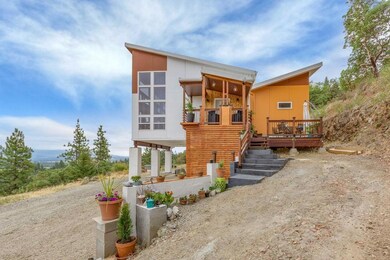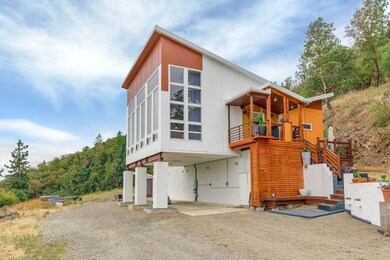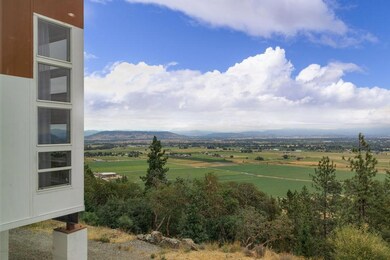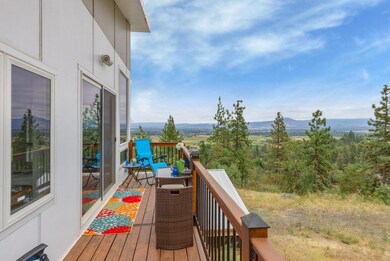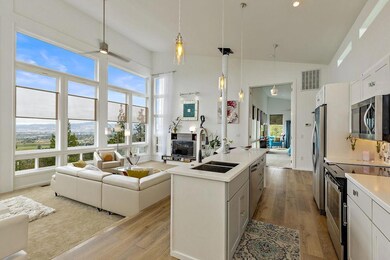
4299 Old Stage Rd Central Point, OR 97502
Highlights
- RV Access or Parking
- ENERGY STAR Certified Homes
- Contemporary Architecture
- City View
- Deck
- Vaulted Ceiling
About This Home
As of September 2019Endless Valley Views! Just a few miles from town, this modern, contemporary, open concept home was built to take advantage of the spectacular views. With sleek-line finishes, high ceilings & tall doorways, the modern kitchen is open to the living space and includes stainless appliances, laminate flooring & white shaker style cabinetry. Step down into the living/dining area and cozy up to the wood burning fireplace on the chilly winter days. Wake up to the morning sunrise in a large Master Suite with amazing views and doors leading to a deck area, perfectly paired for your morning coffee. The Master bath offers two separate vanities, a large tile shower, and a separate soaking tub. The second bedroom is located off of the kitchen area, plus separate laundry rm, a small office or could be a 3rd bedroom and a sauna room. Seller is offering a $20,000 credit to buyer at close of escrow for paving the drive way.
Last Agent to Sell the Property
John L. Scott Medford Brokerage Email: dougmorsegroup@gmail.com License #900700181 Listed on: 08/13/2019

Home Details
Home Type
- Single Family
Est. Annual Taxes
- $3,529
Year Built
- Built in 2014
Lot Details
- 5.29 Acre Lot
- Fenced
- Sloped Lot
- Property is zoned RR-5, RR-5
Property Views
- City
- Mountain
- Territorial
- Valley
Home Design
- Contemporary Architecture
- Frame Construction
- Metal Roof
- Concrete Perimeter Foundation
Interior Spaces
- 1,680 Sq Ft Home
- 1-Story Property
- Vaulted Ceiling
- Ceiling Fan
- Double Pane Windows
- Vinyl Clad Windows
Kitchen
- Oven
- Range
- Microwave
- Dishwasher
- Kitchen Island
- Disposal
Flooring
- Carpet
- Laminate
- Tile
Bedrooms and Bathrooms
- 2 Bedrooms
Home Security
- Security System Leased
- Carbon Monoxide Detectors
- Fire and Smoke Detector
Parking
- No Garage
- RV Access or Parking
Utilities
- Cooling Available
- Heat Pump System
- Well
- Water Heater
- Septic Tank
Additional Features
- ENERGY STAR Certified Homes
- Deck
Community Details
- Property is near a preserve or public land
Listing and Financial Details
- Assessor Parcel Number 10911010
Ownership History
Purchase Details
Home Financials for this Owner
Home Financials are based on the most recent Mortgage that was taken out on this home.Purchase Details
Home Financials for this Owner
Home Financials are based on the most recent Mortgage that was taken out on this home.Purchase Details
Home Financials for this Owner
Home Financials are based on the most recent Mortgage that was taken out on this home.Similar Homes in the area
Home Values in the Area
Average Home Value in this Area
Purchase History
| Date | Type | Sale Price | Title Company |
|---|---|---|---|
| Warranty Deed | $465,000 | First American Title | |
| Warranty Deed | $60,000 | Ticor Title | |
| Warranty Deed | $165,000 | Lawyers Title Ins |
Mortgage History
| Date | Status | Loan Amount | Loan Type |
|---|---|---|---|
| Closed | $415,904 | New Conventional | |
| Closed | $62,000 | Credit Line Revolving | |
| Closed | $372,000 | New Conventional | |
| Previous Owner | $80,000 | No Value Available | |
| Previous Owner | $50,000 | Unknown | |
| Previous Owner | $132,000 | Balloon |
Property History
| Date | Event | Price | Change | Sq Ft Price |
|---|---|---|---|---|
| 09/27/2019 09/27/19 | Sold | $465,000 | -9.5% | $277 / Sq Ft |
| 08/29/2019 08/29/19 | Pending | -- | -- | -- |
| 08/13/2019 08/13/19 | For Sale | $514,000 | +756.7% | $306 / Sq Ft |
| 06/01/2012 06/01/12 | Sold | $60,000 | -39.4% | -- |
| 04/18/2012 04/18/12 | Pending | -- | -- | -- |
| 12/02/2011 12/02/11 | For Sale | $99,000 | -- | -- |
Tax History Compared to Growth
Tax History
| Year | Tax Paid | Tax Assessment Tax Assessment Total Assessment is a certain percentage of the fair market value that is determined by local assessors to be the total taxable value of land and additions on the property. | Land | Improvement |
|---|---|---|---|---|
| 2025 | $4,345 | $348,830 | $146,260 | $202,570 |
| 2024 | $4,345 | $338,670 | $117,540 | $221,130 |
| 2023 | $4,204 | $328,810 | $114,120 | $214,690 |
| 2022 | $4,114 | $328,810 | $114,120 | $214,690 |
| 2021 | $4,000 | $319,240 | $110,800 | $208,440 |
| 2020 | $3,885 | $309,950 | $107,580 | $202,370 |
| 2019 | $3,797 | $292,170 | $101,390 | $190,780 |
| 2018 | $3,529 | $227,820 | $98,430 | $129,390 |
| 2017 | $2,899 | $227,820 | $98,430 | $129,390 |
| 2016 | $1,597 | $119,680 | $92,780 | $26,900 |
| 2015 | $1,459 | $119,680 | $92,780 | $26,900 |
| 2014 | $293 | $30,690 | $30,690 | $0 |
Agents Affiliated with this Home
-
Douglas Morse

Seller's Agent in 2019
Douglas Morse
John L. Scott Medford
(541) 734-5280
513 Total Sales
-
Bruce McLeod
B
Buyer's Agent in 2019
Bruce McLeod
John L. Scott Medford
(541) 840-6979
53 Total Sales
-
Janis Monson

Seller's Agent in 2012
Janis Monson
RE/MAX
6 Total Sales
-
T
Seller Co-Listing Agent in 2012
Thomas Monson
RE/MAX
-
N
Buyer's Agent in 2012
Nicole Sorel
RE/MAX
Map
Source: Oregon Datashare
MLS Number: 103005211
APN: 10911010
- 4155 Old Stage Rd
- 4459 Old Stage Rd
- 4533 Old Stage Rd
- 4782 Old Stage Rd
- 5072 Old Stage Rd
- 5153 Old Stage Rd
- 4640 Scenic Ave
- 2999 Old Stage Rd
- 3365 Green Acres Dr
- 2805 Old Military Rd
- 2871 Beall Ln
- 2495 Taylor Rd
- 2997 Sunnyvale Dr
- 1135 Shake Dr
- 1317 River Run St
- 1409 River Run St
- 1417 River Run St
- 1310 River Run St
- 1023 Sandoz St
- 629 Bridge Creek Dr
