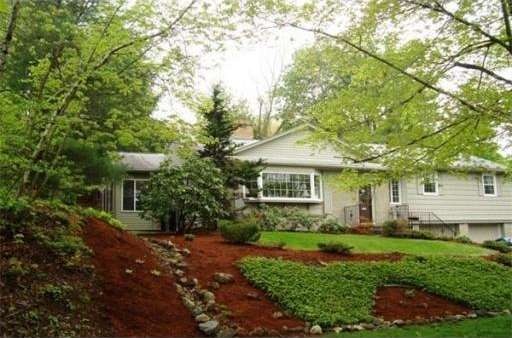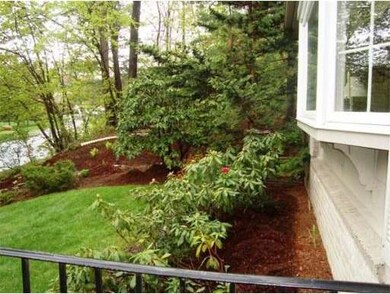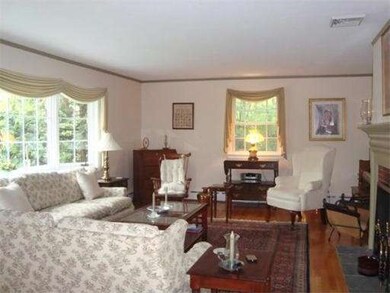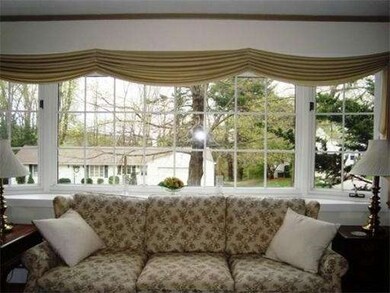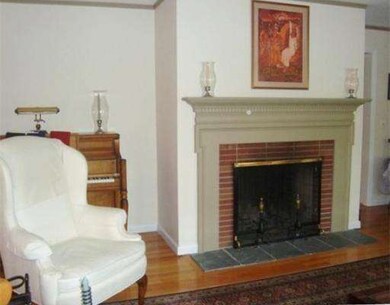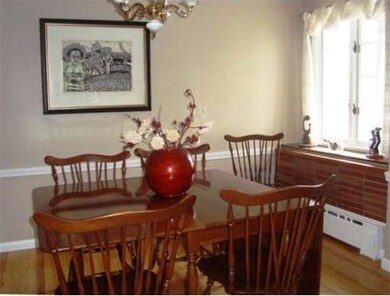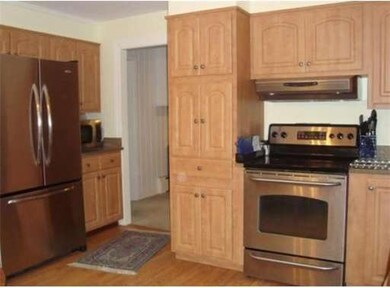
43 Ardmore Rd Worcester, MA 01609
Forest Grove NeighborhoodAbout This Home
As of August 2024Hancock Hill Drive off.>> gracious and spacious ranch>> Lovingly cared for and enjoyed >> Some of the extensive updates::: roof - central air - new gas burner - replacement windows -gas hot water tank - gutters - security system, etc.>> Neutral decor >> Stainless appliances, eat in kitchen off familyroom leading to young 10x14 -bright sunroom overlooking lovely private lot. Lower level 12x34 gameroom with builtin bookcases & storage >>Oversized garages>> Minutes to major routes.
Home Details
Home Type
Single Family
Est. Annual Taxes
$6,590
Year Built
1957
Lot Details
0
Listing Details
- Lot Description: Wooded, Paved Drive, Sloping
- Special Features: None
- Property Sub Type: Detached
- Year Built: 1957
Interior Features
- Has Basement: Yes
- Fireplaces: 1
- Primary Bathroom: Yes
- Number of Rooms: 8
- Amenities: Highway Access, House of Worship, Private School, Public School, University
- Electric: Circuit Breakers
- Flooring: Wood, Tile, Wall to Wall Carpet, Laminate
- Interior Amenities: Security System, Cable Available
- Basement: Full, Partially Finished, Garage Access, Concrete Floor
- Bedroom 2: First Floor, 11X15
- Bedroom 3: First Floor, 11X12
- Bathroom #1: First Floor
- Bathroom #2: First Floor
- Kitchen: First Floor, 12X13
- Laundry Room: Basement
- Living Room: First Floor, 16X23
- Master Bedroom: First Floor, 14X16
- Master Bedroom Description: Full Bath, Closet, Hard Wood Floor
- Dining Room: First Floor, 12X12
- Family Room: First Floor, 14X16
Exterior Features
- Construction: Frame
- Exterior: Wood
- Exterior Features: Deck, Screens
- Foundation: Poured Concrete
Garage/Parking
- Garage Parking: Under, Garage Door Opener, Work Area
- Garage Spaces: 2
- Parking: Off-Street, Paved Driveway
- Parking Spaces: 4
Utilities
- Cooling Zones: 1
- Heat Zones: 2
- Hot Water: Natural Gas, Tank
Condo/Co-op/Association
- HOA: No
Ownership History
Purchase Details
Home Financials for this Owner
Home Financials are based on the most recent Mortgage that was taken out on this home.Purchase Details
Home Financials for this Owner
Home Financials are based on the most recent Mortgage that was taken out on this home.Purchase Details
Similar Homes in Worcester, MA
Home Values in the Area
Average Home Value in this Area
Purchase History
| Date | Type | Sale Price | Title Company |
|---|---|---|---|
| Deed | $575,000 | None Available | |
| Deed | $575,000 | None Available | |
| Not Resolvable | $282,000 | -- | |
| Deed | $186,000 | -- |
Mortgage History
| Date | Status | Loan Amount | Loan Type |
|---|---|---|---|
| Open | $546,250 | Purchase Money Mortgage | |
| Closed | $546,250 | Purchase Money Mortgage | |
| Previous Owner | $50,000 | No Value Available | |
| Previous Owner | $105,000 | No Value Available | |
| Previous Owner | $92,000 | No Value Available | |
| Previous Owner | $100,000 | No Value Available | |
| Previous Owner | $20,000 | No Value Available |
Property History
| Date | Event | Price | Change | Sq Ft Price |
|---|---|---|---|---|
| 08/08/2024 08/08/24 | Sold | $575,000 | -0.8% | $249 / Sq Ft |
| 06/23/2024 06/23/24 | Pending | -- | -- | -- |
| 06/17/2024 06/17/24 | Price Changed | $579,900 | -3.4% | $252 / Sq Ft |
| 05/29/2024 05/29/24 | For Sale | $600,000 | +112.8% | $260 / Sq Ft |
| 06/29/2012 06/29/12 | Sold | $282,000 | -2.1% | $140 / Sq Ft |
| 05/25/2012 05/25/12 | Pending | -- | -- | -- |
| 05/05/2012 05/05/12 | For Sale | $288,000 | -- | $143 / Sq Ft |
Tax History Compared to Growth
Tax History
| Year | Tax Paid | Tax Assessment Tax Assessment Total Assessment is a certain percentage of the fair market value that is determined by local assessors to be the total taxable value of land and additions on the property. | Land | Improvement |
|---|---|---|---|---|
| 2025 | $6,590 | $499,600 | $123,500 | $376,100 |
| 2024 | $6,409 | $466,100 | $123,500 | $342,600 |
| 2023 | $6,224 | $434,000 | $106,300 | $327,700 |
| 2022 | $5,543 | $364,400 | $85,100 | $279,300 |
| 2021 | $5,649 | $347,000 | $68,100 | $278,900 |
| 2020 | $5,375 | $316,200 | $67,900 | $248,300 |
| 2019 | $5,317 | $295,400 | $65,500 | $229,900 |
| 2018 | $5,115 | $270,500 | $65,500 | $205,000 |
| 2017 | $5,197 | $270,400 | $65,500 | $204,900 |
| 2016 | $5,297 | $257,000 | $53,400 | $203,600 |
| 2015 | $5,158 | $257,000 | $53,400 | $203,600 |
| 2014 | $5,024 | $257,100 | $53,400 | $203,700 |
Agents Affiliated with this Home
-
Lisa Benway

Seller's Agent in 2024
Lisa Benway
Re/Max Vision
(617) 259-0031
2 in this area
48 Total Sales
-
Mary Surette

Buyer's Agent in 2024
Mary Surette
Coldwell Banker Realty - Worcester
(508) 635-6694
5 in this area
89 Total Sales
-
Tina Bilazarian

Seller's Agent in 2012
Tina Bilazarian
Re/Max Vision
(508) 826-2197
1 in this area
35 Total Sales
Map
Source: MLS Property Information Network (MLS PIN)
MLS Number: 71378413
APN: WORC-000021-000011A-000013
- 15 Montclair Dr
- 11 Hancock Hill Dr
- 14 Hancock Hill Dr
- 348 Salisbury St
- 15 Mary Jane Cir
- 27 Pine Tree Dr
- 18 Balder Rd
- 251 Salisbury St
- 41 Eagle Rd
- 12 Romola Rd
- 44 Ellis Dr
- 477 Salisbury St
- 47 Hapgood Rd
- 9 Dennison Rd
- 577 Grove St
- 12 Alexander Rd
- 69 Vassar St
- 0 Grove St
- 612 Grove St Unit Lot 1
- 56 Edgeworth St Unit 14
