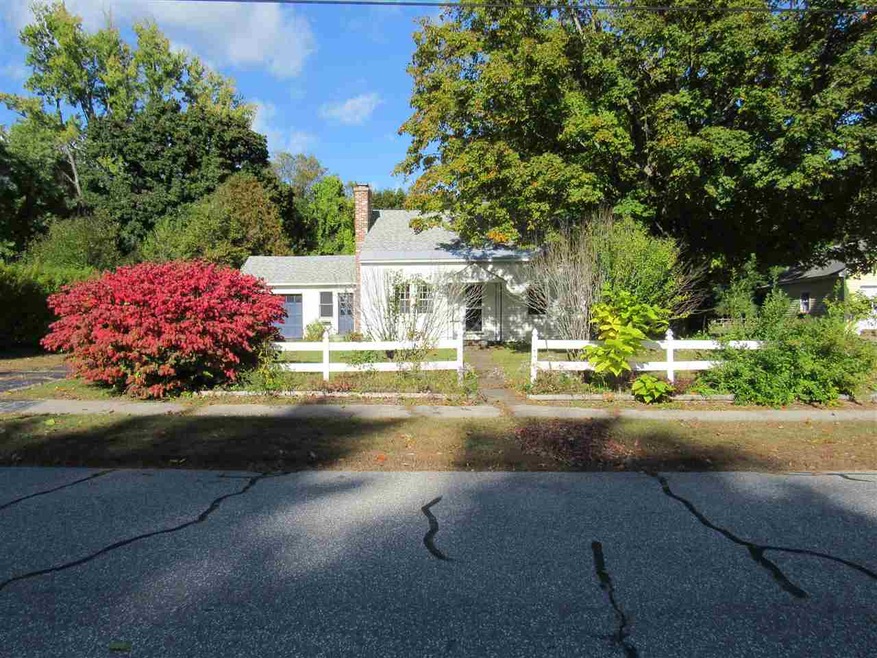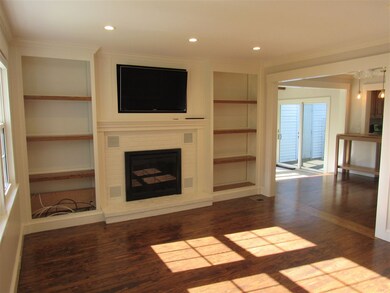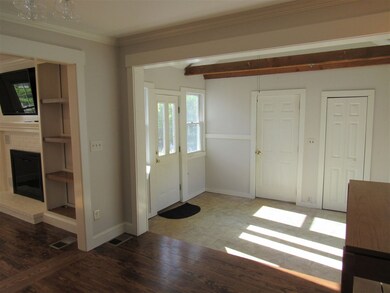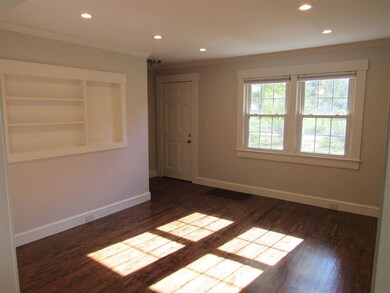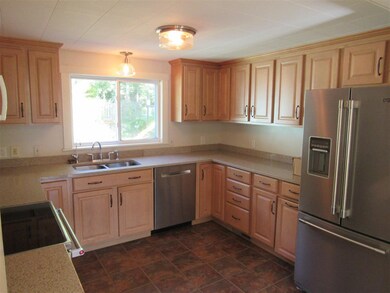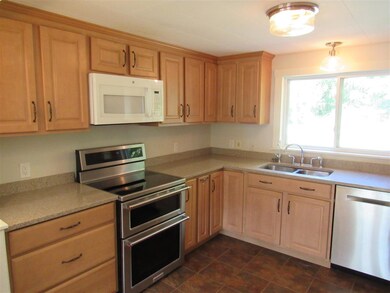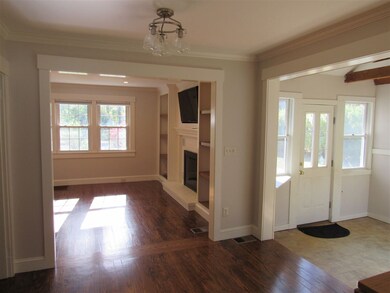Highlights
- Cape Cod Architecture
- Landscaped
- Level Lot
- Direct Access Garage
- Forced Air Heating System
About This Home
As of August 2021Excellent West Keene location! Walk to Symonds School, Wheelock Park, Keene High School and very close to the Keene Middle School and the new YMCA. Abuts conservation land in back. Newer roof, recently remodeled with new sheet rock, built-ins, recessed lighting, beautiful crown molding, refinished wood floors and high end stainless appliances. 2 bedrooms and full bath on 1st floor. 2 bedrooms and 1/2 bath on 2nd floor. Lovely hearth and wood burning fireplace in living room. Direct entry garage and open floor plan.
Last Buyer's Agent
Lisa Wilcox
EXP Realty License #072901

Home Details
Home Type
- Single Family
Est. Annual Taxes
- $6,218
Year Built
- Built in 1942
Lot Details
- 0.43 Acre Lot
- Landscaped
- Level Lot
- Property is zoned LD
Parking
- Direct Access Garage
Home Design
- Cape Cod Architecture
- Concrete Foundation
- Wood Frame Construction
- Shingle Roof
- Vinyl Siding
Interior Spaces
- 2-Story Property
Bedrooms and Bathrooms
- 4 Bedrooms
Basement
- Basement Fills Entire Space Under The House
- Interior Basement Entry
Utilities
- Forced Air Heating System
- Heating System Uses Oil
- Electric Water Heater
- Cable TV Available
Listing and Financial Details
- Tax Lot 38
Ownership History
Purchase Details
Home Financials for this Owner
Home Financials are based on the most recent Mortgage that was taken out on this home.Purchase Details
Home Financials for this Owner
Home Financials are based on the most recent Mortgage that was taken out on this home.Purchase Details
Home Financials for this Owner
Home Financials are based on the most recent Mortgage that was taken out on this home.Purchase Details
Home Financials for this Owner
Home Financials are based on the most recent Mortgage that was taken out on this home.Map
Home Values in the Area
Average Home Value in this Area
Purchase History
| Date | Type | Sale Price | Title Company |
|---|---|---|---|
| Warranty Deed | $279,933 | None Available | |
| Warranty Deed | $187,533 | -- | |
| Warranty Deed | $164,133 | -- | |
| Warranty Deed | $99,900 | -- |
Mortgage History
| Date | Status | Loan Amount | Loan Type |
|---|---|---|---|
| Open | $285,319 | Purchase Money Mortgage | |
| Previous Owner | $150,000 | Purchase Money Mortgage | |
| Previous Owner | $89,910 | No Value Available |
Property History
| Date | Event | Price | Change | Sq Ft Price |
|---|---|---|---|---|
| 08/13/2021 08/13/21 | Sold | $279,900 | 0.0% | $190 / Sq Ft |
| 07/18/2021 07/18/21 | Pending | -- | -- | -- |
| 07/14/2021 07/14/21 | For Sale | $279,900 | 0.0% | $190 / Sq Ft |
| 06/14/2021 06/14/21 | Pending | -- | -- | -- |
| 06/09/2021 06/09/21 | For Sale | $279,900 | +49.3% | $190 / Sq Ft |
| 12/09/2019 12/09/19 | Sold | $187,500 | -1.3% | $127 / Sq Ft |
| 11/09/2019 11/09/19 | Pending | -- | -- | -- |
| 10/18/2019 10/18/19 | For Sale | $189,900 | 0.0% | $129 / Sq Ft |
| 10/09/2019 10/09/19 | Pending | -- | -- | -- |
| 10/04/2019 10/04/19 | For Sale | $189,900 | +15.7% | $129 / Sq Ft |
| 08/31/2016 08/31/16 | Sold | $164,125 | -3.4% | $109 / Sq Ft |
| 05/20/2016 05/20/16 | Pending | -- | -- | -- |
| 04/15/2016 04/15/16 | For Sale | $169,900 | -- | $113 / Sq Ft |
Tax History
| Year | Tax Paid | Tax Assessment Tax Assessment Total Assessment is a certain percentage of the fair market value that is determined by local assessors to be the total taxable value of land and additions on the property. | Land | Improvement |
|---|---|---|---|---|
| 2024 | $7,249 | $219,200 | $47,900 | $171,300 |
| 2023 | $6,990 | $219,200 | $47,900 | $171,300 |
| 2022 | $6,802 | $219,200 | $47,900 | $171,300 |
| 2021 | $6,857 | $219,200 | $47,900 | $171,300 |
| 2020 | $6,576 | $176,400 | $56,000 | $120,400 |
| 2019 | $6,298 | $167,500 | $56,000 | $111,500 |
| 2018 | $6,218 | $167,500 | $56,000 | $111,500 |
| 2017 | $6,234 | $167,500 | $56,000 | $111,500 |
| 2016 | $6,095 | $167,500 | $56,000 | $111,500 |
| 2015 | $5,557 | $161,500 | $69,300 | $92,200 |
Source: PrimeMLS
MLS Number: 4779935
APN: KEEN-000102-000010-000320
