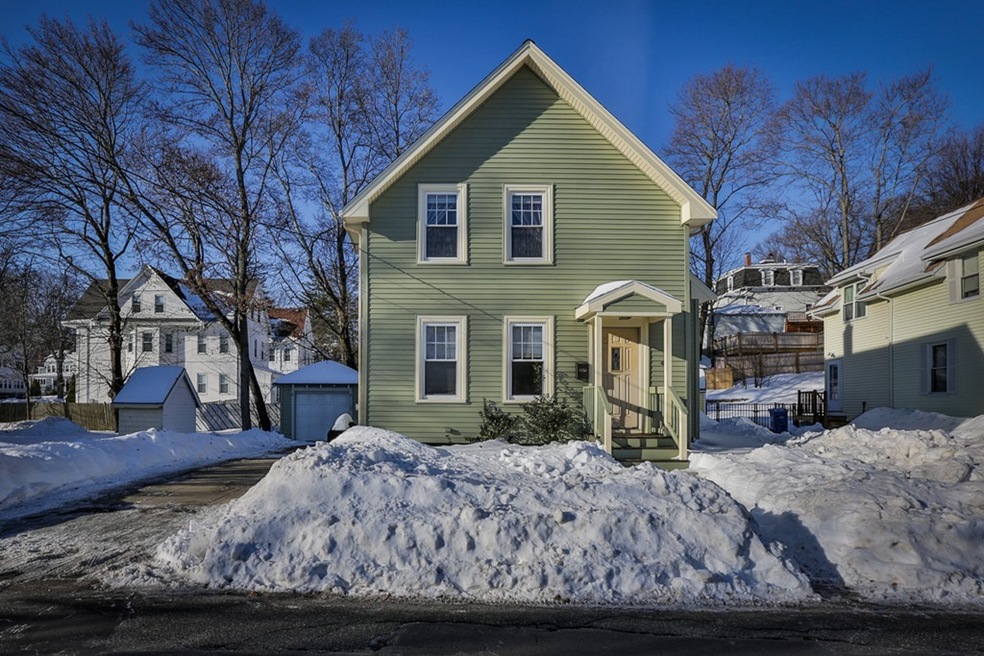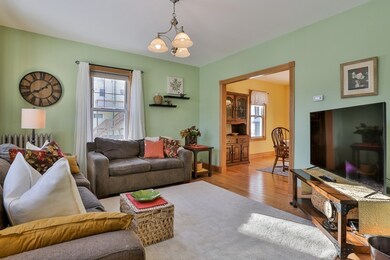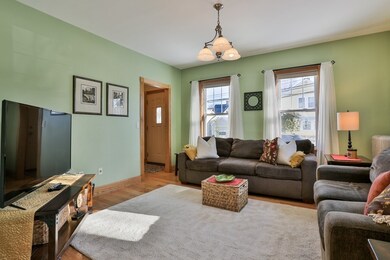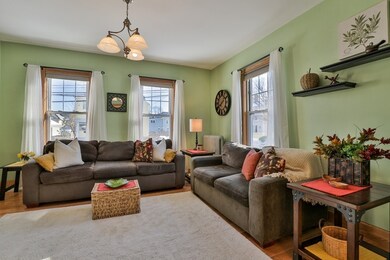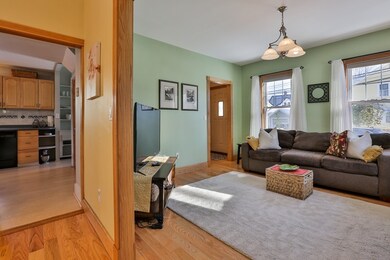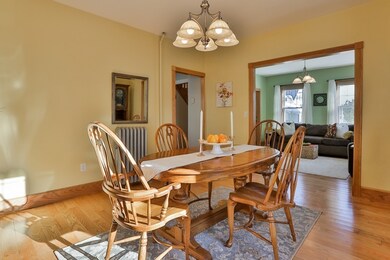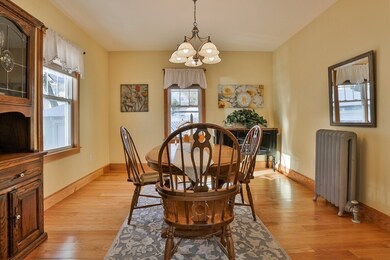
43 Cedar St Wakefield, MA 01880
West Side NeighborhoodHighlights
- Wood Flooring
- Heating System Uses Steam
- 5-minute walk to Wakefield
About This Home
As of October 2021COMMUTERS DREAM! Charming and well located 2 bedroom colonial on the WEST SIDE. Inviting foyer with pretty staircase opens on the left to the living room which opens nicely to great size dining room off kitchen with a large pantry and provides a nice flow for entertaining. A good size mudroom on the first floor is great for storage. Both the master bedroom and second bedroom are spacious as is the second floor full bath. Outside you'll find a level yard with plenty of green space where you can grill and entertain, a detached garage and plenty of parking in the driveway. Just .3 miles from commuter rail 137 bus, Seasonal Farmers Market at beautiful Lake Quannapowitt and less than one mile to 136 bus, Downtown Wakefield! Short ride to hop on to the highway.
Home Details
Home Type
- Single Family
Est. Annual Taxes
- $6,446
Year Built
- Built in 1932
Parking
- 1 Car Garage
Kitchen
- Range<<rangeHoodToken>>
- Dishwasher
Utilities
- Heating System Uses Steam
- Heating System Uses Oil
- Natural Gas Water Heater
Additional Features
- Wood Flooring
- Property is zoned GR
- Basement
Listing and Financial Details
- Assessor Parcel Number M:000007 B:0049 P:00070A
Ownership History
Purchase Details
Home Financials for this Owner
Home Financials are based on the most recent Mortgage that was taken out on this home.Similar Homes in Wakefield, MA
Home Values in the Area
Average Home Value in this Area
Purchase History
| Date | Type | Sale Price | Title Company |
|---|---|---|---|
| Deed | $215,000 | -- |
Mortgage History
| Date | Status | Loan Amount | Loan Type |
|---|---|---|---|
| Open | $100,000 | Credit Line Revolving | |
| Open | $369,600 | New Conventional | |
| Closed | $22,000 | Credit Line Revolving | |
| Closed | $264,600 | New Conventional | |
| Closed | $210,200 | No Value Available | |
| Closed | $149,500 | No Value Available | |
| Closed | $135,000 | No Value Available | |
| Closed | $107,500 | Purchase Money Mortgage |
Property History
| Date | Event | Price | Change | Sq Ft Price |
|---|---|---|---|---|
| 10/25/2021 10/25/21 | Sold | $560,000 | +12.0% | $467 / Sq Ft |
| 09/22/2021 09/22/21 | Pending | -- | -- | -- |
| 09/13/2021 09/13/21 | For Sale | $499,900 | +8.2% | $417 / Sq Ft |
| 02/28/2018 02/28/18 | Sold | $462,000 | +0.7% | $385 / Sq Ft |
| 01/19/2018 01/19/18 | Pending | -- | -- | -- |
| 01/10/2018 01/10/18 | For Sale | $459,000 | +56.1% | $383 / Sq Ft |
| 12/23/2013 12/23/13 | Sold | $294,000 | 0.0% | $245 / Sq Ft |
| 11/25/2013 11/25/13 | Pending | -- | -- | -- |
| 11/10/2013 11/10/13 | Off Market | $294,000 | -- | -- |
| 10/29/2013 10/29/13 | For Sale | $309,000 | +5.1% | $258 / Sq Ft |
| 10/25/2013 10/25/13 | Off Market | $294,000 | -- | -- |
| 10/18/2013 10/18/13 | For Sale | $309,000 | -- | $258 / Sq Ft |
Tax History Compared to Growth
Tax History
| Year | Tax Paid | Tax Assessment Tax Assessment Total Assessment is a certain percentage of the fair market value that is determined by local assessors to be the total taxable value of land and additions on the property. | Land | Improvement |
|---|---|---|---|---|
| 2025 | $6,446 | $567,900 | $325,000 | $242,900 |
| 2024 | $6,352 | $564,600 | $323,100 | $241,500 |
| 2023 | $6,044 | $515,300 | $294,700 | $220,600 |
| 2022 | $5,787 | $469,700 | $268,400 | $201,300 |
| 2021 | $5,704 | $448,100 | $250,200 | $197,900 |
| 2020 | $5,349 | $418,900 | $233,900 | $185,000 |
| 2019 | $5,110 | $398,300 | $222,400 | $175,900 |
| 2018 | $4,758 | $367,400 | $205,100 | $162,300 |
| 2017 | $4,383 | $367,400 | $205,100 | $162,300 |
| 2016 | $4,373 | $324,200 | $181,400 | $142,800 |
| 2015 | $4,086 | $303,100 | $169,500 | $133,600 |
| 2014 | $3,714 | $290,600 | $162,900 | $127,700 |
Agents Affiliated with this Home
-
Craig Shepherd
C
Seller's Agent in 2021
Craig Shepherd
Berkshire Hathaway HomeServices Commonwealth Real Estate
1 in this area
18 Total Sales
-
Heather Torra

Buyer's Agent in 2021
Heather Torra
Aspen Realty Group LLC
(781) 405-9359
1 in this area
30 Total Sales
-
Laurie Hunt

Seller's Agent in 2018
Laurie Hunt
North Star RE Agents, LLC
(781) 244-3350
8 in this area
92 Total Sales
-
Janice Sullivan

Seller's Agent in 2013
Janice Sullivan
Laer Realty
(978) 664-9700
1 in this area
111 Total Sales
Map
Source: MLS Property Information Network (MLS PIN)
MLS Number: 72269653
APN: WAKE-000007-000049-000070A
- 49 Chestnut St Unit 1
- 2 Park Ave
- 115 Albion St Unit 4
- 15 Eustis Ave
- 43 Elm St
- 62 Foundry St Unit 215
- 62 Foundry St Unit 207
- 62 Foundry St Unit 216
- 62 Foundry St Unit 208
- 62 Foundry St Unit 201
- 62 Foundry St Unit 406
- 62 Foundry St Unit 508
- 62 Foundry St Unit 312
- 62 Foundry St Unit 310
- 62 Foundry St Unit 313
- 62 Foundry St Unit 213
- 40 Elm St
- 69 Foundry St Unit 305
- 16 Chestnut St
- 13 Chestnut St Unit 2
