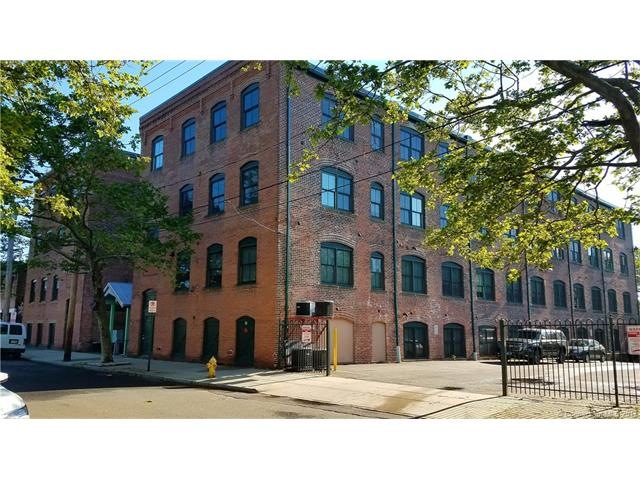
43 Chestnut St Unit 305 New Haven, CT 06511
Wooster Square NeighborhoodHighlights
- Open Floorplan
- Ranch Style House
- Central Air
About This Home
As of June 2021Great opportunity to own this chic top floor condo located in the heart of New Haven's famed Wooster Square in converted factory building. This amazing unit's great open floor plan with 12 to 14 foot ceilings, exposed brick walls, acid washed concrete floors add to the charm. Custom designed kitchen with stainless steel appliances, full granite back-splash and soapstone sink. Over-sized windows to enjoy rooftops of Wooster St and lights of downtown. Master bedroom with walk-in closet and lofted storage space. Freshly painted throughout. Brand new roof (2017), newer water heater (2015), recently serviced A/C (May 2017), economical gas heat. Atrium entrance with elevator, attractive common area, basement storage locker, lots of off street parking. This convenient location is walking distance to some of New Haven's best restaurants, City Seed Farmer's Market, Yale, train stations and downtown. Furniture negotiable. Eligible for Yale Home Buyers Program.
Property Details
Home Type
- Condominium
Est. Annual Taxes
- $5,590
Year Built
- Built in 1890
HOA Fees
- $231 Monthly HOA Fees
Home Design
- Ranch Style House
- Frame Construction
- Masonry Siding
Interior Spaces
- 769 Sq Ft Home
- Open Floorplan
Kitchen
- Oven or Range
- Dishwasher
Bedrooms and Bathrooms
- 1 Bedroom
- 1 Full Bathroom
Laundry
- Dryer
- Washer
Parking
- 1 Parking Space
- Off-Street Parking
Schools
- Pboe Elementary School
- Pboe High School
Utilities
- Central Air
- Heating System Uses Natural Gas
- Cable TV Available
Community Details
Overview
- Association fees include grounds maintenance, insurance, property management, snow removal, trash pickup, water
- 39 Units
- Sage Arts Community
- Property managed by Westford
Pet Policy
- Pets Allowed
Ownership History
Purchase Details
Home Financials for this Owner
Home Financials are based on the most recent Mortgage that was taken out on this home.Purchase Details
Home Financials for this Owner
Home Financials are based on the most recent Mortgage that was taken out on this home.Purchase Details
Home Financials for this Owner
Home Financials are based on the most recent Mortgage that was taken out on this home.Similar Homes in New Haven, CT
Home Values in the Area
Average Home Value in this Area
Purchase History
| Date | Type | Sale Price | Title Company |
|---|---|---|---|
| Warranty Deed | $195,000 | None Available | |
| Warranty Deed | $156,900 | -- | |
| Warranty Deed | $225,900 | -- |
Mortgage History
| Date | Status | Loan Amount | Loan Type |
|---|---|---|---|
| Previous Owner | $125,520 | Purchase Money Mortgage | |
| Previous Owner | $205,900 | No Value Available |
Property History
| Date | Event | Price | Change | Sq Ft Price |
|---|---|---|---|---|
| 06/25/2021 06/25/21 | Sold | $195,000 | +2.7% | $254 / Sq Ft |
| 06/18/2021 06/18/21 | Pending | -- | -- | -- |
| 04/13/2021 04/13/21 | For Sale | $189,900 | +21.0% | $247 / Sq Ft |
| 08/16/2017 08/16/17 | Sold | $156,900 | +2.6% | $204 / Sq Ft |
| 08/05/2017 08/05/17 | Pending | -- | -- | -- |
| 06/02/2017 06/02/17 | Price Changed | $152,900 | -1.3% | $199 / Sq Ft |
| 03/20/2017 03/20/17 | For Sale | $154,900 | -- | $201 / Sq Ft |
Tax History Compared to Growth
Tax History
| Year | Tax Paid | Tax Assessment Tax Assessment Total Assessment is a certain percentage of the fair market value that is determined by local assessors to be the total taxable value of land and additions on the property. | Land | Improvement |
|---|---|---|---|---|
| 2024 | $4,881 | $126,770 | $0 | $126,770 |
| 2023 | $4,716 | $126,770 | $0 | $126,770 |
| 2022 | $5,039 | $126,770 | $0 | $126,770 |
| 2021 | $5,130 | $116,900 | $0 | $116,900 |
| 2020 | $5,130 | $116,900 | $0 | $116,900 |
| 2019 | $5,024 | $116,900 | $0 | $116,900 |
| 2018 | $5,024 | $116,900 | $0 | $116,900 |
| 2017 | $4,522 | $116,900 | $0 | $116,900 |
| 2016 | $5,590 | $134,540 | $0 | $134,540 |
| 2015 | $5,590 | $134,540 | $0 | $134,540 |
| 2014 | -- | $134,540 | $0 | $134,540 |
Agents Affiliated with this Home
-
Gene Pica

Seller's Agent in 2021
Gene Pica
RE/MAX
(203) 433-2392
1 in this area
382 Total Sales
-
Jim Bozzi

Buyer's Agent in 2021
Jim Bozzi
Huntsman,Meade & Partners Comp
(203) 764-0023
1 in this area
5 Total Sales
Map
Source: SmartMLS
MLS Number: N10204801
APN: NHVN-000207-000536-000728
- 43 Chestnut St Unit 106
- 120 Wooster St Unit W
- 120 Wooster St Unit S
- 120 Wooster St Unit H
- 560 Chapel St
- 190 Wooster St Unit 27
- 190 Wooster St Unit 46
- 190 Wooster St Unit 16
- 190 Wooster St Unit 51
- 8 Academy St
- 12 Academy St Unit 3B
- 12 Hughes Place Unit 12
- 323 Greene St Unit 2
- 117 Olive St
- 4 Jefferson St
- 125 Olive St Unit G4
- 817 Grand Ave Unit 202
- 124 Court St Unit 306
- 124 Court St Unit 507
- 124 Court St Unit 1211
