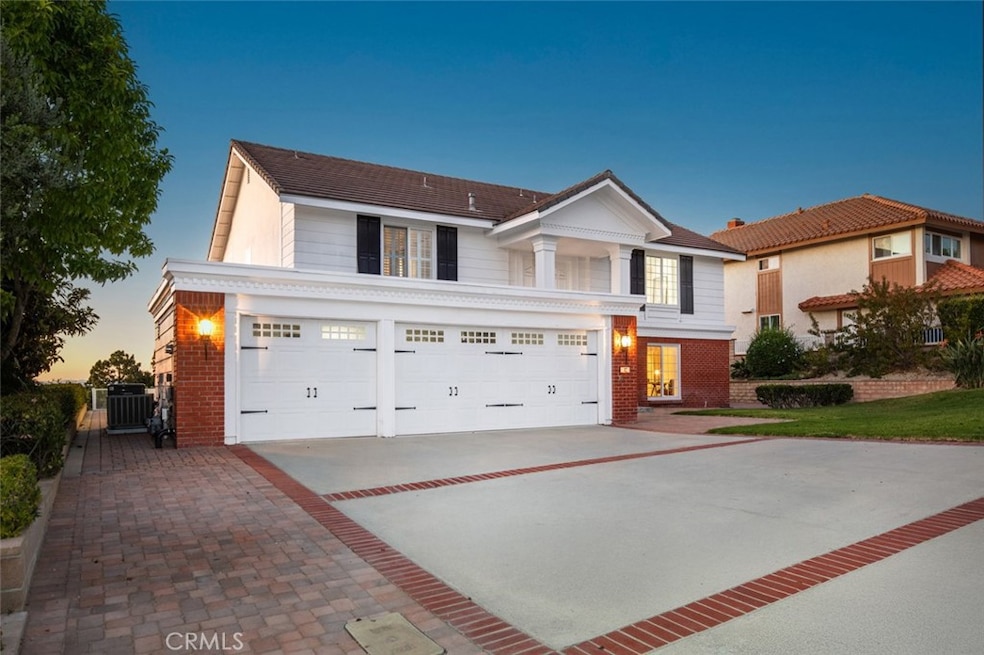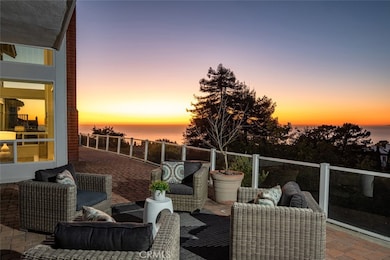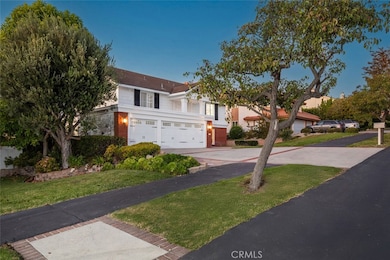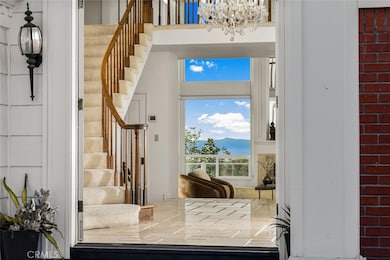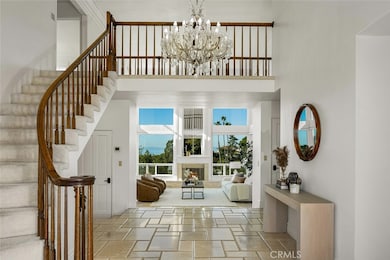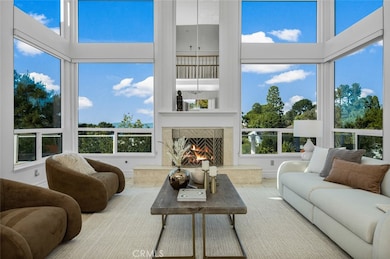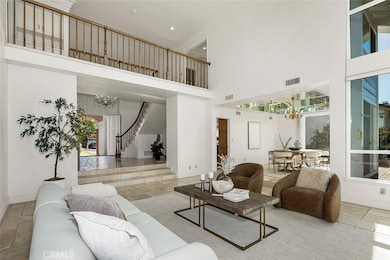43 Country Ln Rolling Hills Estates, CA 90274
Estimated payment $16,021/month
Highlights
- Ocean View
- Gated Community
- Colonial Architecture
- Vista Grande Elementary Rated A+
- Open Floorplan
- Fireplace in Primary Bedroom
About This Home
Designed with restraint and proportion, this Rolling Hills Estates residence reflects a timeless blend of coastal California sensibility and classic colonial grace. The architecture feels both grounded and elevated, with an effortless connection between the interiors and the sea beyond. Inside, every space is guided by light and balance. Tall windows invite the ocean into daily life, casting reflections across soft tones and natural textures. The living areas flow with intention, creating quiet transitions from room to room while maintaining a clear focus on the view. Each space has its own rhythm, from the formal dining room to the open family areas, united by a sense of calm continuity. Outside, terraces and garden paths wrap the property, providing natural extensions of the interior and quiet places to take in the shifting light of the ocean. Whether bathed in morning sun or the amber glow of sunset, the home feels at ease, refined, balanced, and deeply connected to its surroundings. Downstairs, a private suite offers flexibility for guests or a secluded workspace. Upstairs, the bedrooms unfold across the upper level, each one framed by sweeping views of the coastline and the horizon beyond. Subtle details, clean millwork, classic lines, and fine materials add to the home’s enduring warmth without distraction or excess. This is an estate that doesn’t compete with its setting but complements it, a timeless expression of coastal living where architecture, light, and landscape exist in perfect conversation.
Listing Agent
Pacific Sotheby's Int'l Realty Brokerage Phone: 9496099838 License #02083639 Listed on: 10/30/2025

Co-Listing Agent
Pacific Sotheby's Int'l Realty Brokerage Phone: 9496099838 License #02155495
Open House Schedule
-
Sunday, November 23, 202512:00 to 5:00 pm11/23/2025 12:00:00 PM +00:0011/23/2025 5:00:00 PM +00:00Add to Calendar
Home Details
Home Type
- Single Family
Est. Annual Taxes
- $9,252
Year Built
- Built in 1979
Lot Details
- 0.33 Acre Lot
- Property fronts a private road
- Brick Fence
- Back and Front Yard
- Density is up to 1 Unit/Acre
HOA Fees
- $199 Monthly HOA Fees
Parking
- 3 Car Direct Access Garage
- 6 Open Parking Spaces
- Parking Available
- Front Facing Garage
- Three Garage Doors
- Driveway
- Automatic Gate
Property Views
- Ocean
- Coastline
- Catalina
- Panoramic
- Neighborhood
Home Design
- Colonial Architecture
- Entry on the 1st floor
- Turnkey
- Planned Development
- Concrete Roof
- Wood Siding
Interior Spaces
- 3,312 Sq Ft Home
- 2-Story Property
- Open Floorplan
- Bar
- Two Story Ceilings
- Shutters
- Sliding Doors
- Formal Entry
- Family Room with Fireplace
- Great Room with Fireplace
- Dining Room
- Laundry Room
Kitchen
- Eat-In Kitchen
- Gas Oven
- Dishwasher
- Kitchen Island
- Granite Countertops
Flooring
- Carpet
- Tile
Bedrooms and Bathrooms
- 4 Bedrooms | 1 Main Level Bedroom
- Fireplace in Primary Bedroom
- Bathroom on Main Level
- 4 Full Bathrooms
- Dual Vanity Sinks in Primary Bathroom
- Bathtub with Shower
- Walk-in Shower
Outdoor Features
- Balcony
- Patio
- Wrap Around Porch
Schools
- Vista Grande Elementary School
- Ridgecrest Middle School
- Palos Verdes High School
Additional Features
- More Than Two Accessible Exits
- Central Heating and Cooling System
Listing and Financial Details
- Tax Lot 7
- Tax Tract Number 30420
- Assessor Parcel Number 7585011035
- $1,295 per year additional tax assessments
- Seller Considering Concessions
Community Details
Overview
- Rhpc Association, Phone Number (310) 370-2696
- Scott Managment Company HOA
Amenities
- Picnic Area
Recreation
- Tennis Courts
- Ping Pong Table
- Horse Trails
- Hiking Trails
- Bike Trail
Security
- Security Guard
- Gated Community
Map
Home Values in the Area
Average Home Value in this Area
Tax History
| Year | Tax Paid | Tax Assessment Tax Assessment Total Assessment is a certain percentage of the fair market value that is determined by local assessors to be the total taxable value of land and additions on the property. | Land | Improvement |
|---|---|---|---|---|
| 2025 | $9,252 | $739,553 | $318,013 | $421,540 |
| 2024 | $9,252 | $725,053 | $311,778 | $413,275 |
| 2023 | $9,025 | $710,837 | $305,665 | $405,172 |
| 2022 | $8,591 | $696,900 | $299,672 | $397,228 |
| 2021 | $8,534 | $683,237 | $293,797 | $389,440 |
| 2020 | $8,415 | $676,232 | $290,785 | $385,447 |
| 2019 | $8,175 | $662,974 | $285,084 | $377,890 |
| 2018 | $7,989 | $649,976 | $279,495 | $370,481 |
| 2016 | $7,555 | $624,739 | $268,643 | $356,096 |
| 2015 | $7,478 | $615,356 | $264,608 | $350,748 |
| 2014 | $7,388 | $603,303 | $259,425 | $343,878 |
Property History
| Date | Event | Price | List to Sale | Price per Sq Ft |
|---|---|---|---|---|
| 10/30/2025 10/30/25 | For Sale | $2,850,000 | 0.0% | $861 / Sq Ft |
| 04/07/2017 04/07/17 | Rented | $6,450 | 0.0% | -- |
| 08/28/2016 08/28/16 | For Rent | $6,450 | +0.8% | -- |
| 11/13/2014 11/13/14 | Rented | $6,400 | 0.0% | -- |
| 10/14/2014 10/14/14 | Under Contract | -- | -- | -- |
| 08/29/2014 08/29/14 | For Rent | $6,400 | -- | -- |
Purchase History
| Date | Type | Sale Price | Title Company |
|---|---|---|---|
| Interfamily Deed Transfer | -- | -- | |
| Individual Deed | $782,000 | American Title Co |
Mortgage History
| Date | Status | Loan Amount | Loan Type |
|---|---|---|---|
| Open | $586,500 | Purchase Money Mortgage |
Source: California Regional Multiple Listing Service (CRMLS)
MLS Number: OC25231044
APN: 7585-011-035
- 29600 Island View Dr Unit 201
- 29600 Island View Dr Unit 300
- 23 Quarterhorse Ln
- 29707 Island View Dr Unit 14
- 48 Santa Cruz
- 23 Country Meadow Rd
- 6526 Ocean Crest Dr
- 6542 Ocean Crest Dr Unit B114
- 6542 Ocean Crest Dr Unit C212
- 6542 Ocean Crest Dr Unit C112
- 6542 Ocean Crest Dr Unit D204
- 6542 Ocean Crest Dr Unit D306
- 6542 Ocean Crest Dr Unit C-309
- 6542 Ocean Crest Dr Unit D208
- 54 Cresta Verde Dr
- 84 Cresta Verde Dr
- 48 Via Porto Grande
- 7 Ocean Crest Ct
- 37 Santa Cruz
- 6701 Kings Harbor Dr
- 11 Clear Vista Dr
- 6507-6510 Ocean Crest Dr
- 43 Hillcrest Meadows
- 6542 Ocean Crest Dr Unit B312
- 6542 Ocean Crest Dr Unit C211
- 6542 Ocean Crest Dr Unit C112
- 6542 Ocean Crest Dr Unit C114
- 6542 Ocean Crest Dr Unit B210
- 34 Pepper Tree Ln
- 25 Ocean Crest Ct
- 30 Misty Acres Rd
- 28 Sycamore Ln
- 5937 Armaga Spring Rd Unit O
- 31 Aspen Way
- 5987 Peacock Ridge Rd Unit 122
- 28033 Ridgecove Ct N
- 28125 Peacock Ridge Dr
- 28130 Peacock Ridge Dr Unit FL2-ID1430
- 28025 Ridgecove Ct N
- 28318 Ridgefalls Ct
