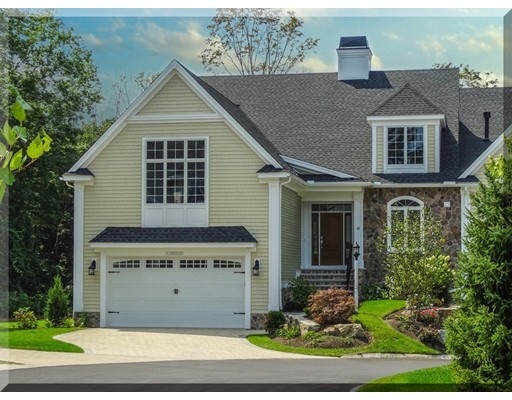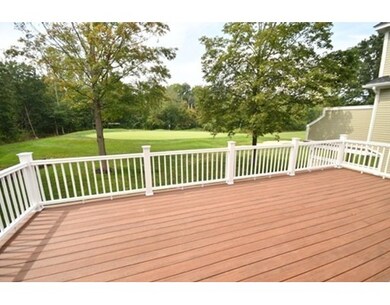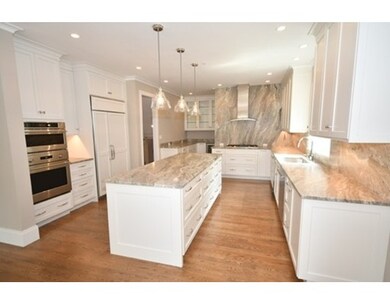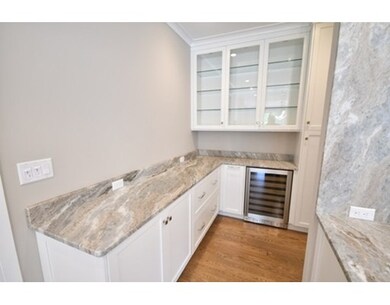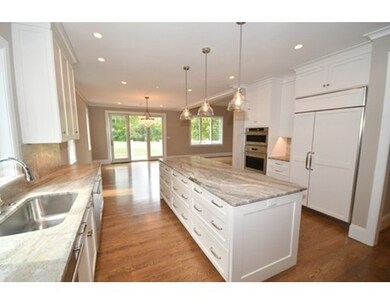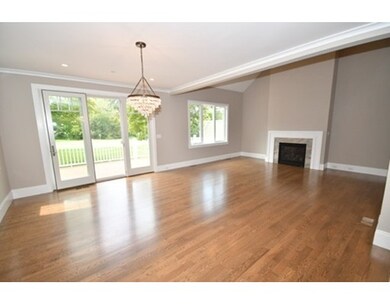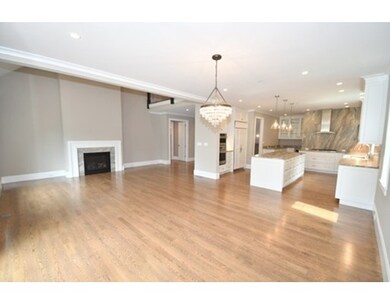43 Crenshaw Ln Unit 13-1 Andover, MA 01810
Shawsheen Heights NeighborhoodAbout This Home
As of November 2017THE LEGENDS ~ THE FINEST OF BUILDER'S CAREER AT THE ANDOVER COUNTRY CLUB CONDOMINIUMS! BRAND NEW LUXURIOUS golf course condominium available for immediate closing. No long delays in making time consuming choices on interior finishes. ALL the work is completed with the latest exquisite advances in kitchen, style, decor & craftsmanship thru-out! End unit, open floor plan, rich hardwood floors, sky high ceilings, oversized windows, custom closet systems everywhere, 1st floor master bedroom and bath, elevator service to all levels, 2 marble fireplaces, finished lower level walk out with game room and 4th bedroom or private at home office or exercise room plus full bath. Oversized deck, paver patio, & private side yard area. Resort like landscaping overlooking the 14th fairway & green. NO DETAIL OVERLOOKED! LIVE MAGNIFICENTLY AT THE LEGENDS!
Ownership History
Purchase Details
Purchase Details
Map
Property Details
Home Type
Condominium
Est. Annual Taxes
$19,482
Year Built
2017
Lot Details
0
Listing Details
- Unit Level: 1
- Unit Placement: Street, End
- Property Type: Condominium/Co-Op
- CC Type: Condo
- Style: Townhouse
- Other Agent: 2.50
- Year Round: Yes
- Year Built Description: Actual
- Special Features: NewHome
- Property Sub Type: Condos
- Year Built: 2017
Interior Features
- Has Basement: Yes
- Fireplaces: 2
- Primary Bathroom: Yes
- Number of Rooms: 9
- Amenities: Golf Course, Public School
- Electric: Circuit Breakers
- Energy: Insulated Windows, Insulated Doors
- Flooring: Tile, Wall to Wall Carpet, Marble, Hardwood
- Insulation: Full, Fiberglass
- Interior Amenities: Central Vacuum, Security System, Cable Available
- Bedroom 2: Second Floor, 13X17
- Bedroom 3: Second Floor, 11X14
- Bedroom 4: Basement, 13X14
- Bathroom #1: First Floor, 4X7
- Bathroom #2: First Floor, 11X13
- Bathroom #3: Second Floor, 8X9
- Kitchen: First Floor, 15X15
- Laundry Room: First Floor
- Living Room: First Floor, 13X17
- Master Bedroom: First Floor, 13X17
- Master Bedroom Description: Bathroom - Full, Ceiling - Coffered, Closet - Walk-in, Closet/Cabinets - Custom Built, Flooring - Hardwood
- Dining Room: First Floor, 13X17
- Family Room: First Floor, 22X23
- No Bedrooms: 4
- Full Bathrooms: 4
- Half Bathrooms: 1
- Oth1 Room Name: Bathroom
- Oth1 Dimen: 11X4
- Oth1 Dscrp: Bathroom - Full, Flooring - Marble, Countertops - Stone/Granite/Solid
- Oth1 Level: Second Floor
- Oth2 Room Name: Bathroom
- Oth2 Dimen: 9X5
- Oth2 Dscrp: Bathroom - Full, Flooring - Stone/Ceramic Tile, Countertops - Stone/Granite/Solid
- Oth2 Level: Basement
- Oth3 Room Name: Game Room
- Oth3 Dimen: 26X15
- Oth3 Dscrp: Flooring - Wall to Wall Carpet, French Doors, Exterior Access, Recessed Lighting, Walk-in Storage
- Oth3 Level: Basement
- Oth4 Room Name: Loft
- Oth4 Dimen: 12X11
- Oth4 Dscrp: Flooring - Hardwood, Recessed Lighting
- Oth4 Level: Second Floor
- Oth5 Room Name: Foyer
- Oth5 Dimen: 6X8
- Oth5 Dscrp: Flooring - Hardwood
- Oth5 Level: First Floor
- No Living Levels: 4
- Main Lo: K95001
- Main So: K95001
Exterior Features
- Construction: Frame
- Exterior: Clapboard, Vinyl, Stone, Fiber Cement Siding
- Exterior Unit Features: Deck - Vinyl, Patio, Decorative Lighting, Screens, Professional Landscaping, Sprinkler System
Garage/Parking
- Garage Parking: Attached, Garage Door Opener
- Garage Spaces: 2
- Parking: Off-Street, Improved Driveway
- Parking Spaces: 4
Utilities
- Cooling Zones: 4
- Heat Zones: 4
- Hot Water: Natural Gas
- Utility Connections: for Gas Range, Washer Hookup, Icemaker Connection
- Sewer: City/Town Sewer
- Water: City/Town Water
Condo/Co-op/Association
- Condominium Name: The Legends I Condominium
- Association Fee Includes: Water, Sewer, Master Insurance, Exterior Maintenance, Road Maintenance, Landscaping, Snow Removal, Refuse Removal
- Management: Professional - Off Site, Developer Control
- Pets Allowed: Yes
- No Units: 56
- Unit Building: 43
Fee Information
- Fee Interval: Monthly
Schools
- Elementary School: West Elementary
- Middle School: West Middle
- High School: A.H.S.
Lot Info
- Zoning: SRB
Multi Family
- Sq Ft Incl Bsmt: Yes
Home Values in the Area
Average Home Value in this Area
Purchase History
| Date | Type | Sale Price | Title Company |
|---|---|---|---|
| Warranty Deed | -- | None Available | |
| Corporate Deed | -- | -- |
Mortgage History
| Date | Status | Loan Amount | Loan Type |
|---|---|---|---|
| Previous Owner | $690,000 | Stand Alone Refi Refinance Of Original Loan | |
| Previous Owner | $855,000 | Purchase Money Mortgage |
Property History
| Date | Event | Price | Change | Sq Ft Price |
|---|---|---|---|---|
| 11/03/2017 11/03/17 | Sold | $1,425,000 | 0.0% | $375 / Sq Ft |
| 11/02/2017 11/02/17 | Pending | -- | -- | -- |
| 08/22/2017 08/22/17 | For Sale | $1,425,000 | +1.8% | $375 / Sq Ft |
| 08/10/2017 08/10/17 | Sold | $1,400,000 | 0.0% | $368 / Sq Ft |
| 06/28/2017 06/28/17 | Pending | -- | -- | -- |
| 06/15/2017 06/15/17 | For Sale | $1,400,000 | -- | $368 / Sq Ft |
Tax History
| Year | Tax Paid | Tax Assessment Tax Assessment Total Assessment is a certain percentage of the fair market value that is determined by local assessors to be the total taxable value of land and additions on the property. | Land | Improvement |
|---|---|---|---|---|
| 2024 | $19,482 | $1,512,600 | $0 | $1,512,600 |
| 2023 | $18,938 | $1,386,400 | $0 | $1,386,400 |
| 2022 | $17,905 | $1,226,400 | $0 | $1,226,400 |
| 2021 | $20,224 | $1,322,700 | $0 | $1,322,700 |
| 2020 | $19,432 | $1,294,600 | $0 | $1,294,600 |
| 2019 | $17,244 | $1,129,300 | $0 | $1,129,300 |
| 2018 | $15,088 | $964,700 | $0 | $964,700 |
| 2017 | $149 | $9,800 | $0 | $9,800 |
| 2016 | $147 | $9,900 | $0 | $9,900 |
| 2015 | $150 | $10,000 | $0 | $10,000 |
Source: MLS Property Information Network (MLS PIN)
MLS Number: 72217225
APN: ANDO-000088-000105-A001301
- 3 Beacon St
- 13 Clubview Dr Unit 13
- 31 Bobby Jones Dr Unit 31
- 174 Beacon St
- 22 Swan Ln
- 57 William St
- 15 Windemere Dr
- 112 Argilla Rd
- 14 Cassimere St
- 11 Cuba St
- 7 Joyce Terrace
- 257 N Main St Unit 11
- 2 Starwood Crossing
- 2 Powder Mill Square Unit 2B
- 60A Washington Park Dr Unit 3
- 75 Essex St
- 2 William St
- 3 Green Meadow Ln
- 33 Topping Rd
- 26 Marique Dr
