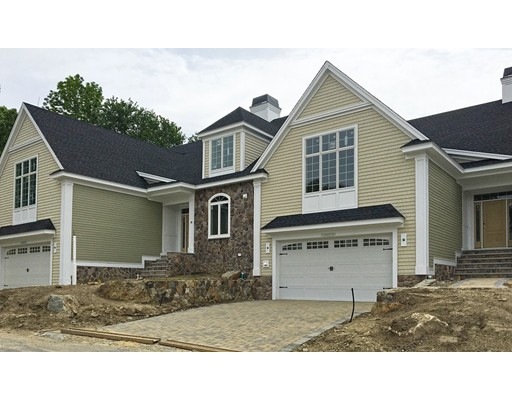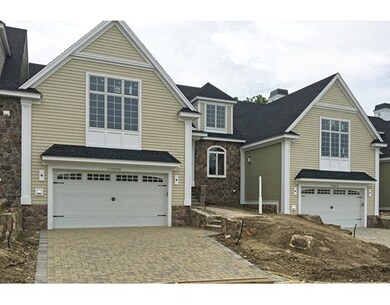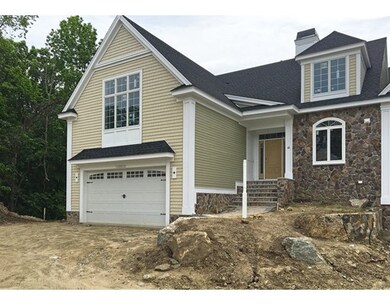
43 Crenshaw Ln Unit 13-1 Andover, MA 01810
Shawsheen Heights Neighborhood
3
Beds
5
Baths
3,800
Sq Ft
2017
Built
About This Home
As of November 2017New building under construction at The Legends Condominiums and ready for the discerning Buyer to customize...Select units in this new building offer beautifully finished elevators serving each level, including the garage. The open floor plan is accentuated with exquisite trim finishes throughout. Now is the time to act on this brand new building and put your signature on the finishing touches.
Ownership History
Date
Name
Owned For
Owner Type
Purchase Details
Closed on
Jul 19, 2023
Sold by
Stanvick Stephen M and Stanvick Dawn R
Bought by
Stanvick Ft and Stanvick
Total Days on Market
13
Current Estimated Value
Purchase Details
Closed on
Dec 29, 1986
Bought by
Int Ca
Map
Townhouse Details
Home Type
Townhome
Est. Annual Taxes
$19,482
Year Built
2017
Lot Details
0
Listing Details
- Lot Description: Golf Course Frontage
- Property Type: Single Family
- Single Family Type: Attached
- Style: Multi-Level
- Other Agent: 2.50
- Year Round: Yes
- Year Built Description: Actual, Under Construction
- Special Features: NewHome
- Property Sub Type: Townhouses
- Year Built: 2017
Interior Features
- Has Basement: Yes
- Fireplaces: 2
- Primary Bathroom: Yes
- Number of Rooms: 8
- Amenities: Public Transportation, Shopping, Swimming Pool, Tennis Court, Golf Course, Medical Facility, Highway Access, House of Worship, Private School, Public School
- Electric: 220 Volts, Circuit Breakers, 200 Amps
- Flooring: Tile, Wall to Wall Carpet, Hardwood
- Insulation: Fiberglass, Blown In
- Interior Amenities: Central Vacuum, Cable Available
- Basement: Partially Finished, Walk Out, Concrete Floor
- Bedroom 2: Second Floor
- Bedroom 3: Second Floor
- Bedroom 4: Basement
- Bathroom #1: First Floor
- Bathroom #2: Second Floor
- Bathroom #3: Second Floor
- Kitchen: First Floor
- Laundry Room: First Floor
- Living Room: First Floor
- Master Bedroom: First Floor
- Master Bedroom Description: Bathroom - Full, Ceiling - Coffered, Closet - Linen, Closet - Walk-in, Flooring - Hardwood, Main Level, Cable Hookup
- Dining Room: First Floor
- Family Room: First Floor
- No Bedrooms: 3
- Full Bathrooms: 4
- Half Bathrooms: 1
- Main Lo: NB1700
- Main So: NB1700
- Estimated Sq Ft: 3800.00
Exterior Features
- Construction: Frame, Conventional (2x4-2x6)
- Exterior Features: Deck, Deck - Composite, Patio, Professional Landscaping, Sprinkler System, Decorative Lighting
- Foundation: Poured Concrete
Garage/Parking
- Garage Parking: Attached
- Garage Spaces: 2
- Parking: Off-Street
- Parking Spaces: 2
Utilities
- Cooling Zones: 4
- Heat Zones: 4
- Hot Water: Natural Gas, Tankless
- Sewer: City/Town Sewer
- Water: City/Town Water
Condo/Co-op/Association
- HOA: Yes
- Reqd Own Association: Yes
- Fee Interval: Monthly
Schools
- Elementary School: West
- Middle School: West
- High School: Andover High
Multi Family
- Sq Ft Incl Bsmt: Yes
Create a Home Valuation Report for This Property
The Home Valuation Report is an in-depth analysis detailing your home's value as well as a comparison with similar homes in the area
Similar Homes in Andover, MA
Home Values in the Area
Average Home Value in this Area
Purchase History
| Date | Type | Sale Price | Title Company |
|---|---|---|---|
| Warranty Deed | -- | None Available | |
| Corporate Deed | -- | -- |
Source: Public Records
Mortgage History
| Date | Status | Loan Amount | Loan Type |
|---|---|---|---|
| Previous Owner | $690,000 | Stand Alone Refi Refinance Of Original Loan | |
| Previous Owner | $855,000 | Purchase Money Mortgage |
Source: Public Records
Property History
| Date | Event | Price | Change | Sq Ft Price |
|---|---|---|---|---|
| 11/03/2017 11/03/17 | Sold | $1,425,000 | 0.0% | $375 / Sq Ft |
| 11/02/2017 11/02/17 | Pending | -- | -- | -- |
| 08/22/2017 08/22/17 | For Sale | $1,425,000 | +1.8% | $375 / Sq Ft |
| 08/10/2017 08/10/17 | Sold | $1,400,000 | 0.0% | $368 / Sq Ft |
| 06/28/2017 06/28/17 | Pending | -- | -- | -- |
| 06/15/2017 06/15/17 | For Sale | $1,400,000 | -- | $368 / Sq Ft |
Source: MLS Property Information Network (MLS PIN)
Tax History
| Year | Tax Paid | Tax Assessment Tax Assessment Total Assessment is a certain percentage of the fair market value that is determined by local assessors to be the total taxable value of land and additions on the property. | Land | Improvement |
|---|---|---|---|---|
| 2024 | $19,482 | $1,512,600 | $0 | $1,512,600 |
| 2023 | $18,938 | $1,386,400 | $0 | $1,386,400 |
| 2022 | $17,905 | $1,226,400 | $0 | $1,226,400 |
| 2021 | $20,224 | $1,322,700 | $0 | $1,322,700 |
| 2020 | $19,432 | $1,294,600 | $0 | $1,294,600 |
| 2019 | $17,244 | $1,129,300 | $0 | $1,129,300 |
| 2018 | $15,088 | $964,700 | $0 | $964,700 |
| 2017 | $149 | $9,800 | $0 | $9,800 |
| 2016 | $147 | $9,900 | $0 | $9,900 |
| 2015 | $150 | $10,000 | $0 | $10,000 |
Source: Public Records
Source: MLS Property Information Network (MLS PIN)
MLS Number: 72182744
APN: ANDO-000088-000105-A001301
Nearby Homes
- 3 Beacon St
- 13 Clubview Dr Unit 13
- 31 Bobby Jones Dr Unit 31
- 174 Beacon St
- 22 Swan Ln
- 57 William St
- 15 Windemere Dr
- 112 Argilla Rd
- 14 Cassimere St
- 11 Cuba St
- 7 Joyce Terrace
- 257 N Main St Unit 11
- 2 Starwood Crossing
- 2 Powder Mill Square Unit 2B
- 60A Washington Park Dr Unit 3
- 75 Essex St
- 2 William St
- 3 Green Meadow Ln
- 33 Topping Rd
- 26 Marique Dr


