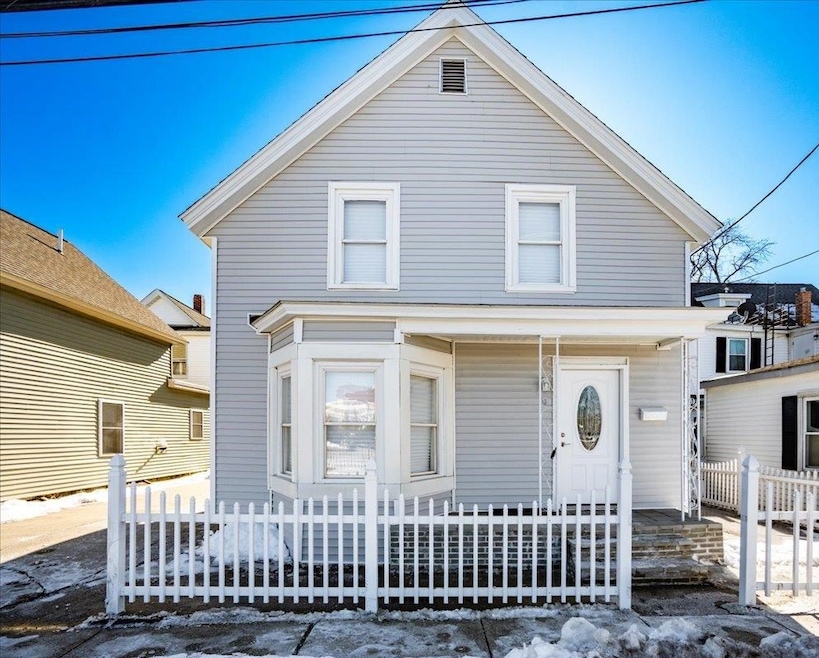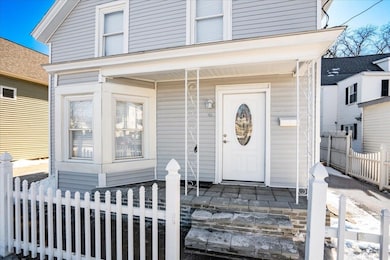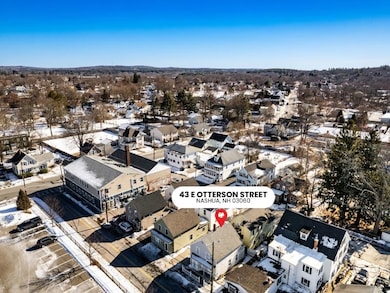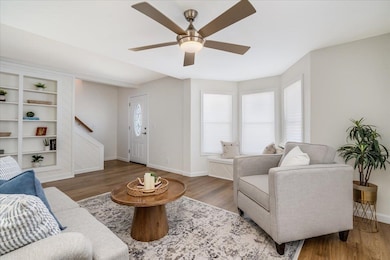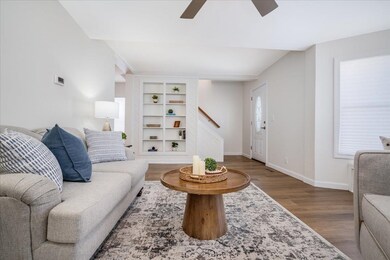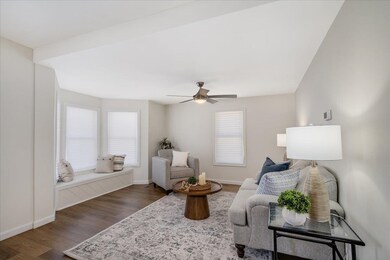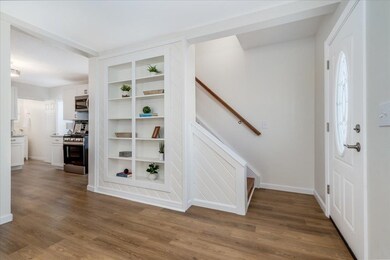
43 E Otterson St Nashua, NH 03060
Downtown Nashua NeighborhoodHighlights
- Colonial Architecture
- Kitchen Island
- Forced Air Heating System
- Natural Light
- Vinyl Plank Flooring
- 3-minute walk to Sullivan Park
About This Home
As of March 2025Unbeatable Value in Nashua! This fully renovated single-family home is a rare find at this price point— Thoughtfully updated, it’s move-in ready and waiting for you! Step inside to a bright and inviting living room, where a beautiful bay window floods the space with natural light. The open layout leads into a stunning kitchen featuring brand-new cabinets & granite countertops, stainless steel appliances, and a striking green backsplash. Just off the kitchen, the fully updated bathroom boasts a new tub, vanity, toilet & stylish lighting fixture, while the adjacent dining area provides the perfect gathering space and includes a convenient setup for a washer and dryer. Throughout the home, modern updates include a new thermostat, sleek light fixtures, and ceiling fans in the bedrooms. Durable vinyl plank flooring ties everything together with a clean, contemporary look. Downstairs, the reinforced basement features newly added support beams and a versatile bonus room, offering extra space to fit your needs. Most windows have been replaced, improving energy efficiency and comfort. Outside, a charming side yard with pavers provides a low-maintenance outdoor retreat. Featuring private parking for two, this home blends modern upgrades with affordability, offering comfort and convenience in a prime location. Don’t miss out—come see for yourself at the delayed showings public open house on Saturday, 2/8 11AM-2PM, and Sunday, 2/9, from 2PM-4PM.
Last Agent to Sell the Property
Keller Williams Realty-Metropolitan License #074803 Listed on: 02/06/2025

Home Details
Home Type
- Single Family
Est. Annual Taxes
- $4,295
Year Built
- Built in 1900
Lot Details
- 2,178 Sq Ft Lot
- Level Lot
- Property is zoned D3MU
Home Design
- Colonial Architecture
- New Englander Architecture
- Wood Frame Construction
- Architectural Shingle Roof
Interior Spaces
- Property has 1 Level
- Ceiling Fan
- Natural Light
- Blinds
- Combination Kitchen and Dining Room
- Vinyl Plank Flooring
- Basement
- Interior Basement Entry
- Laundry on main level
Kitchen
- Stove
- Microwave
- Dishwasher
- Kitchen Island
Bedrooms and Bathrooms
- 3 Bedrooms
- 1 Full Bathroom
Parking
- Driveway
- Paved Parking
Location
- City Lot
Utilities
- Forced Air Heating System
- High Speed Internet
Ownership History
Purchase Details
Home Financials for this Owner
Home Financials are based on the most recent Mortgage that was taken out on this home.Purchase Details
Home Financials for this Owner
Home Financials are based on the most recent Mortgage that was taken out on this home.Purchase Details
Home Financials for this Owner
Home Financials are based on the most recent Mortgage that was taken out on this home.Purchase Details
Home Financials for this Owner
Home Financials are based on the most recent Mortgage that was taken out on this home.Purchase Details
Similar Homes in Nashua, NH
Home Values in the Area
Average Home Value in this Area
Purchase History
| Date | Type | Sale Price | Title Company |
|---|---|---|---|
| Warranty Deed | $435,000 | None Available | |
| Warranty Deed | $435,000 | None Available | |
| Warranty Deed | $290,000 | None Available | |
| Warranty Deed | $290,000 | None Available | |
| Warranty Deed | $290,000 | None Available | |
| Quit Claim Deed | -- | None Available | |
| Quit Claim Deed | -- | None Available | |
| Quit Claim Deed | -- | None Available | |
| Warranty Deed | $156,533 | -- | |
| Warranty Deed | $156,533 | -- | |
| Deed | $122,000 | -- | |
| Warranty Deed | $156,533 | -- | |
| Deed | $122,000 | -- |
Mortgage History
| Date | Status | Loan Amount | Loan Type |
|---|---|---|---|
| Open | $391,500 | Purchase Money Mortgage | |
| Closed | $391,500 | Purchase Money Mortgage | |
| Previous Owner | $276,000 | Purchase Money Mortgage | |
| Previous Owner | $55,000 | Stand Alone Refi Refinance Of Original Loan | |
| Previous Owner | $142,488 | New Conventional | |
| Previous Owner | $156,500 | VA |
Property History
| Date | Event | Price | Change | Sq Ft Price |
|---|---|---|---|---|
| 03/10/2025 03/10/25 | Off Market | $435,000 | -- | -- |
| 03/07/2025 03/07/25 | Sold | $435,000 | +8.8% | $347 / Sq Ft |
| 02/12/2025 02/12/25 | Pending | -- | -- | -- |
| 02/06/2025 02/06/25 | For Sale | $400,000 | +37.9% | $319 / Sq Ft |
| 08/30/2024 08/30/24 | Sold | $290,000 | 0.0% | $295 / Sq Ft |
| 08/30/2024 08/30/24 | Pending | -- | -- | -- |
| 08/30/2024 08/30/24 | For Sale | $290,000 | +85.3% | $295 / Sq Ft |
| 06/30/2016 06/30/16 | Sold | $156,500 | -5.7% | $156 / Sq Ft |
| 05/10/2016 05/10/16 | Pending | -- | -- | -- |
| 04/14/2016 04/14/16 | For Sale | $165,900 | -- | $165 / Sq Ft |
Tax History Compared to Growth
Tax History
| Year | Tax Paid | Tax Assessment Tax Assessment Total Assessment is a certain percentage of the fair market value that is determined by local assessors to be the total taxable value of land and additions on the property. | Land | Improvement |
|---|---|---|---|---|
| 2023 | $4,295 | $235,600 | $75,900 | $159,700 |
| 2022 | $4,257 | $235,600 | $75,900 | $159,700 |
| 2021 | $3,548 | $152,800 | $50,600 | $102,200 |
| 2020 | $3,455 | $152,800 | $50,600 | $102,200 |
| 2019 | $8,859 | $152,800 | $50,600 | $102,200 |
| 2018 | $3,241 | $152,800 | $50,600 | $102,200 |
| 2017 | $2,538 | $98,400 | $46,000 | $52,400 |
| 2016 | $2,467 | $98,400 | $46,000 | $52,400 |
| 2015 | $2,399 | $97,800 | $44,900 | $52,900 |
| 2014 | $2,352 | $97,800 | $44,900 | $52,900 |
Agents Affiliated with this Home
-
Cinthia Ulloa

Seller's Agent in 2025
Cinthia Ulloa
Keller Williams Realty-Metropolitan
(603) 945-2337
4 in this area
146 Total Sales
-
Alan Qiu

Buyer's Agent in 2025
Alan Qiu
Coldwell Banker Realty Nashua
(617) 888-2542
1 in this area
72 Total Sales
-
Cory Dows
C
Seller's Agent in 2024
Cory Dows
Arris Realty
(603) 966-3409
1 in this area
66 Total Sales
-
D
Seller's Agent in 2016
Diana Killoran
BHG Masiello Londonderry
Map
Source: PrimeMLS
MLS Number: 5028771
APN: NASH-000018-000000-000029
