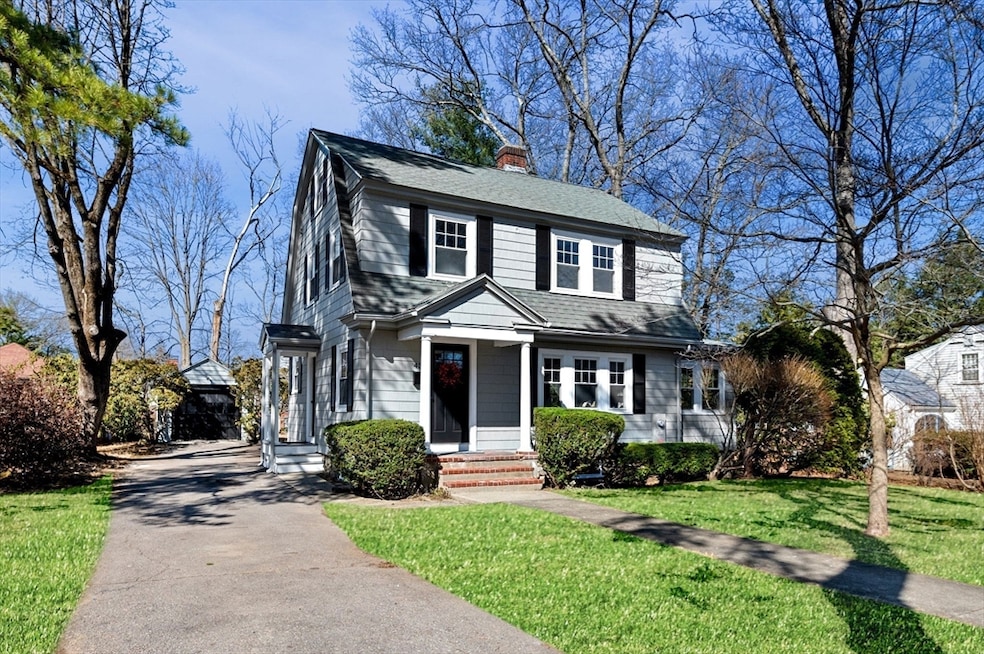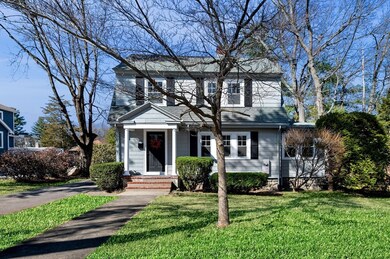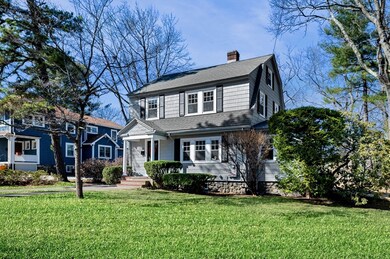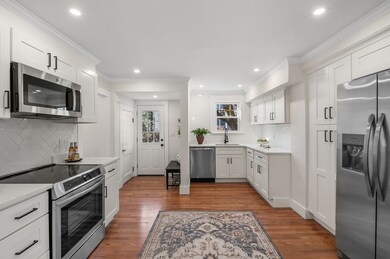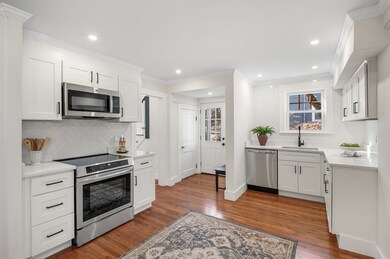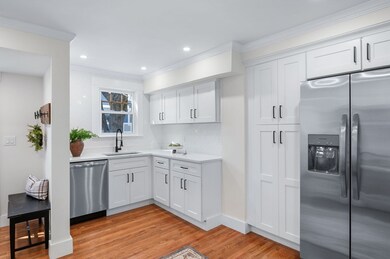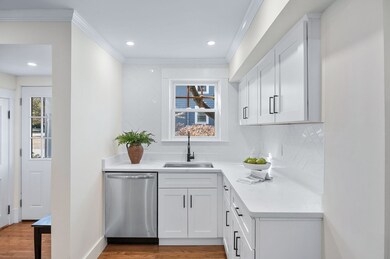
43 Eustis Ave Wakefield, MA 01880
West Side NeighborhoodHighlights
- Golf Course Community
- Colonial Architecture
- Wood Flooring
- Medical Services
- Property is near public transit
- Attic
About This Home
As of April 2025Welcome Home to 43 Eustis Ave in the beautiful West Side of Wakefield. The property has been tastefully remodeled with no detail left behind. Gleaming hardwood floors and fresh paint welcome you as you enter the main foyer. The first floor features an oversized family room with a brick fireplce, open concept kitchen with new white shaker cabnets, quartz counters, tiled herringbone backsplash and new SS appliances and eat in dining room, office/playroom and a half bath with first floor laundry. The 2nd floor boasts 3 bedrooms with ample closet space, freshly tiled bathroom and all new overhead lighting. The house has brand new 200 amp service with all new wiring and overhead ligths, new plumbing, new HVAC with heating and AC, and hot water tank. Detached 1 car garage with a level backyard walking distance to schools, the lake, downtown and easy access to rt 95/93.
Home Details
Home Type
- Single Family
Est. Annual Taxes
- $7,755
Year Built
- Built in 1920 | Remodeled
Lot Details
- 0.26 Acre Lot
- Near Conservation Area
- Level Lot
- Property is zoned SR
Parking
- 1 Car Detached Garage
- Driveway
- Open Parking
- Off-Street Parking
Home Design
- Colonial Architecture
- Stone Foundation
- Frame Construction
- Shingle Roof
Interior Spaces
- 1,489 Sq Ft Home
- Crown Molding
- Recessed Lighting
- Light Fixtures
- French Doors
- Living Room with Fireplace
- Basement Fills Entire Space Under The House
- Attic
Kitchen
- Range<<rangeHoodToken>>
- <<microwave>>
- ENERGY STAR Qualified Refrigerator
- <<ENERGY STAR Qualified Dishwasher>>
- Solid Surface Countertops
Flooring
- Wood
- Ceramic Tile
Bedrooms and Bathrooms
- 3 Bedrooms
- Primary bedroom located on second floor
- Bathtub Includes Tile Surround
- Linen Closet In Bathroom
Laundry
- Laundry on main level
- Washer and Electric Dryer Hookup
Location
- Property is near public transit
- Property is near schools
Utilities
- Central Air
- 2 Cooling Zones
- 2 Heating Zones
- Heat Pump System
- 200+ Amp Service
- Electric Water Heater
Additional Features
- ENERGY STAR Qualified Equipment for Heating
- Bulkhead
Listing and Financial Details
- Assessor Parcel Number M:000006 B:0173 P:00060A,815828
Community Details
Overview
- No Home Owners Association
Amenities
- Medical Services
- Shops
- Coin Laundry
Recreation
- Golf Course Community
- Tennis Courts
- Park
- Jogging Path
- Bike Trail
Similar Homes in Wakefield, MA
Home Values in the Area
Average Home Value in this Area
Mortgage History
| Date | Status | Loan Amount | Loan Type |
|---|---|---|---|
| Closed | $660,000 | Purchase Money Mortgage | |
| Closed | $675,000 | Purchase Money Mortgage |
Property History
| Date | Event | Price | Change | Sq Ft Price |
|---|---|---|---|---|
| 04/16/2025 04/16/25 | Sold | $960,000 | +6.8% | $645 / Sq Ft |
| 03/17/2025 03/17/25 | Pending | -- | -- | -- |
| 03/12/2025 03/12/25 | For Sale | $899,000 | +35.2% | $604 / Sq Ft |
| 12/20/2024 12/20/24 | Sold | $665,000 | -7.6% | $447 / Sq Ft |
| 11/21/2024 11/21/24 | Pending | -- | -- | -- |
| 11/01/2024 11/01/24 | Price Changed | $719,900 | 0.0% | $483 / Sq Ft |
| 11/01/2024 11/01/24 | For Sale | $719,900 | -2.0% | $483 / Sq Ft |
| 10/27/2024 10/27/24 | Pending | -- | -- | -- |
| 10/19/2024 10/19/24 | For Sale | $734,900 | 0.0% | $494 / Sq Ft |
| 10/17/2024 10/17/24 | Pending | -- | -- | -- |
| 10/16/2024 10/16/24 | Price Changed | $734,900 | -3.3% | $494 / Sq Ft |
| 10/05/2024 10/05/24 | For Sale | $759,900 | -- | $510 / Sq Ft |
Tax History Compared to Growth
Tax History
| Year | Tax Paid | Tax Assessment Tax Assessment Total Assessment is a certain percentage of the fair market value that is determined by local assessors to be the total taxable value of land and additions on the property. | Land | Improvement |
|---|---|---|---|---|
| 2025 | $8,060 | $710,100 | $405,600 | $304,500 |
| 2024 | $7,755 | $689,300 | $393,600 | $295,700 |
| 2023 | $7,491 | $638,600 | $364,500 | $274,100 |
| 2022 | $7,157 | $580,900 | $331,300 | $249,600 |
| 2021 | $6,961 | $546,800 | $307,900 | $238,900 |
| 2020 | $6,693 | $524,100 | $295,100 | $229,000 |
| 2019 | $6,493 | $506,100 | $285,000 | $221,100 |
| 2018 | $6,145 | $474,500 | $267,100 | $207,400 |
| 2017 | $5,888 | $451,900 | $254,400 | $197,500 |
| 2016 | $5,554 | $411,700 | $235,200 | $176,500 |
| 2015 | $5,190 | $385,000 | $219,800 | $165,200 |
| 2014 | $4,769 | $373,200 | $213,000 | $160,200 |
Agents Affiliated with this Home
-
Danielle Gianatassio
D
Seller's Agent in 2025
Danielle Gianatassio
CDG Realty Group
1 in this area
1 Total Sale
-
Roberta Peach

Seller Co-Listing Agent in 2025
Roberta Peach
CDG Realty Group
(978) 664-0075
1 in this area
40 Total Sales
-
Leeman & Gately

Buyer's Agent in 2025
Leeman & Gately
Compass
(781) 844-5191
3 in this area
198 Total Sales
-
James Joly

Seller's Agent in 2024
James Joly
Boardwalk Real Estate
(781) 771-3781
9 in this area
59 Total Sales
-
Christopher Gianatassio

Buyer's Agent in 2024
Christopher Gianatassio
CDG Realty Group
(617) 755-9787
6 in this area
56 Total Sales
Map
Source: MLS Property Information Network (MLS PIN)
MLS Number: 73344369
APN: WAKE-000006-000173-000060A
- 15 Eustis Ave
- 43 Elm St
- 40 Elm St
- 5 Memory Ln
- 2 Park Ave
- 60 Morrison Rd W
- 12 Willow St
- 114 Parker Rd
- 62 Brook St
- 10 Wolcott St
- 49 Chestnut St Unit 1
- 2 Summit Dr Unit 68
- 2 Summit Dr Unit 18
- 1 Summit Dr Unit 62
- 115 Albion St Unit 4
- 101 Hopkins St Unit 1
- 34 Winship Dr
- 609 Gazebo Cir
- 13 Chestnut St Unit 2
- 13 Chestnut St Unit 1
