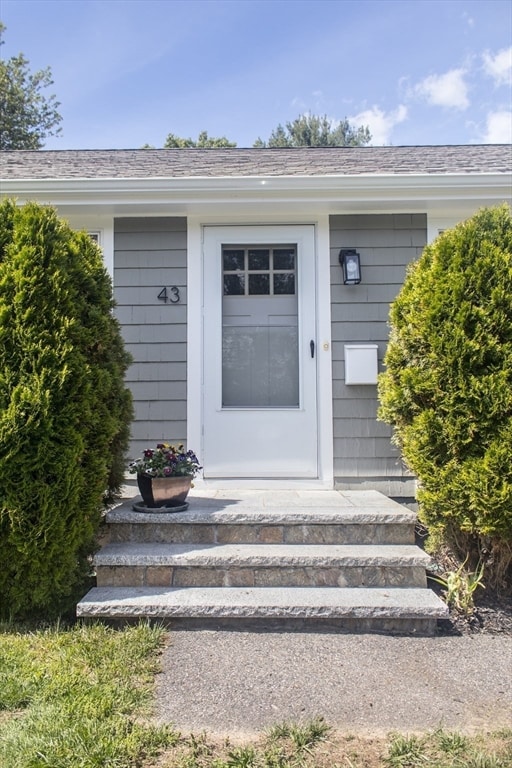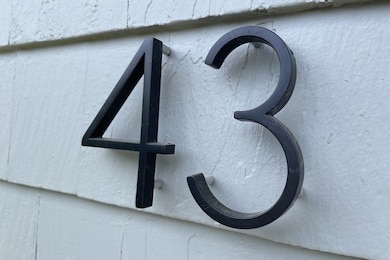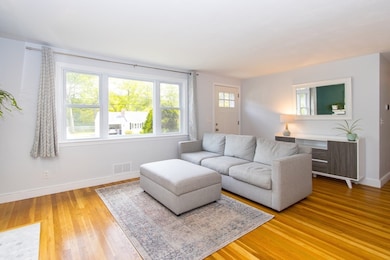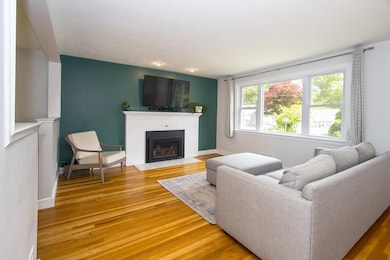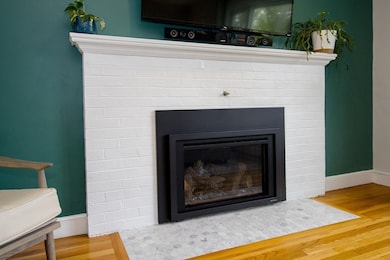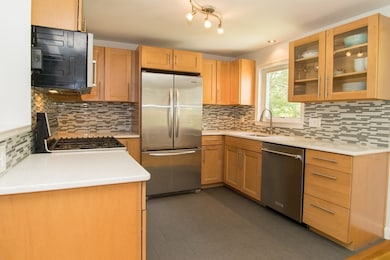
43 Fenelon Rd Framingham, MA 01702
Estimated payment $3,880/month
Highlights
- Very Popular Property
- Ranch Style House
- No HOA
- Lake View
- Wood Flooring
- Upgraded Countertops
About This Home
Idyllic full-basement ranch offering sunny waterviews of Framingham Reservoir...a positively gorgeous setting! This updated gem features a modern kitchen w/ quartz counters, stainless steel appliances, & a glass tile backsplash. Enjoy hardwood floors, a gas fireplace insert (2021), & a dining room w/ built-in seating/storage. The updated bath boasts a tiled shower surround w/ glass tile inlay. An independent home office w/ new laminate floors (2024) in the finished lower level completes the package. Relax on the covered patio overlooking the level yard w/ "cowboy pool," firepit, & oversized shed. Improvements to front entry include a new exterior door & granite treads (2019). Newly installed high-efficiency heating/cooling & gas hot water heater (2024). Garage w/ epoxy floor (2024) & bonus carport for added convenience in the winter months. New gutters & downspouts (2024). Best of all, this lovely home is nestled on a quiet ended way...no thru traffic. Superb commuter location!
Home Details
Home Type
- Single Family
Est. Annual Taxes
- $6,754
Year Built
- Built in 1954
Lot Details
- 0.32 Acre Lot
- Level Lot
Parking
- 1 Car Attached Garage
- Carport
- Garage Door Opener
- Driveway
- Open Parking
Home Design
- Ranch Style House
- Frame Construction
- Shingle Roof
- Concrete Perimeter Foundation
Interior Spaces
- Recessed Lighting
- Picture Window
- Living Room with Fireplace
- Home Office
- Lake Views
- Washer Hookup
Kitchen
- Range
- Microwave
- Dishwasher
- Upgraded Countertops
- Disposal
Flooring
- Wood
- Laminate
- Ceramic Tile
Bedrooms and Bathrooms
- 3 Bedrooms
- 1 Full Bathroom
- Bathtub with Shower
Partially Finished Basement
- Basement Fills Entire Space Under The House
- Garage Access
- Block Basement Construction
- Laundry in Basement
Outdoor Features
- Covered Deck
- Covered patio or porch
- Outdoor Storage
- Rain Gutters
Utilities
- Cooling Available
- 1 Cooling Zone
- Forced Air Heating System
- 1 Heating Zone
- Heating System Uses Natural Gas
- Heat Pump System
- 100 Amp Service
- Gas Water Heater
Community Details
- No Home Owners Association
Listing and Financial Details
- Assessor Parcel Number 501056
Map
Home Values in the Area
Average Home Value in this Area
Tax History
| Year | Tax Paid | Tax Assessment Tax Assessment Total Assessment is a certain percentage of the fair market value that is determined by local assessors to be the total taxable value of land and additions on the property. | Land | Improvement |
|---|---|---|---|---|
| 2025 | $6,754 | $565,700 | $330,700 | $235,000 |
| 2024 | $6,635 | $532,500 | $294,900 | $237,600 |
| 2023 | $6,223 | $475,400 | $259,300 | $216,100 |
| 2022 | $5,885 | $428,300 | $235,400 | $192,900 |
| 2021 | $5,725 | $407,500 | $226,300 | $181,200 |
| 2020 | $5,373 | $358,700 | $183,500 | $175,200 |
| 2019 | $5,000 | $325,100 | $163,500 | $161,600 |
| 2018 | $4,462 | $273,400 | $162,400 | $111,000 |
| 2017 | $4,052 | $242,500 | $136,900 | $105,600 |
| 2016 | $3,990 | $229,600 | $136,900 | $92,700 |
| 2015 | $3,936 | $220,900 | $137,100 | $83,800 |
Property History
| Date | Event | Price | Change | Sq Ft Price |
|---|---|---|---|---|
| 05/29/2025 05/29/25 | For Sale | $625,000 | -- | $548 / Sq Ft |
Purchase History
| Date | Type | Sale Price | Title Company |
|---|---|---|---|
| Land Court Massachusetts | $248,000 | -- |
Mortgage History
| Date | Status | Loan Amount | Loan Type |
|---|---|---|---|
| Open | $223,000 | Stand Alone Refi Refinance Of Original Loan | |
| Closed | $245,093 | FHA | |
| Closed | $246,056 | FHA | |
| Closed | $244,168 | Purchase Money Mortgage |
Similar Homes in Framingham, MA
Source: MLS Property Information Network (MLS PIN)
MLS Number: 73380722
APN: FRAM-000118-000009-004202
- 241 Edgewater Dr
- 99 Edgewater Dr
- 275 Singletary Ln
- 325 Winter St
- 78 Long Ave
- 9 Still Meadow Way Unit 1
- 9 Still Meadow Way
- 53 Jodie Rd
- 35 Crest Rd
- 9 Duggan Dr
- 601 Salem End Rd
- 139 Winter St Unit 6
- 12 & 14 Waverly St
- 116 Winter St
- 1500 Worcester Rd Unit 103
- 1500 Worcester Rd Unit 406
- 1186 Worcester Rd Unit 231
- 1186 Worcester Rd Unit 1221
- 733 Salem End Rd
- 34 Parker Rd

