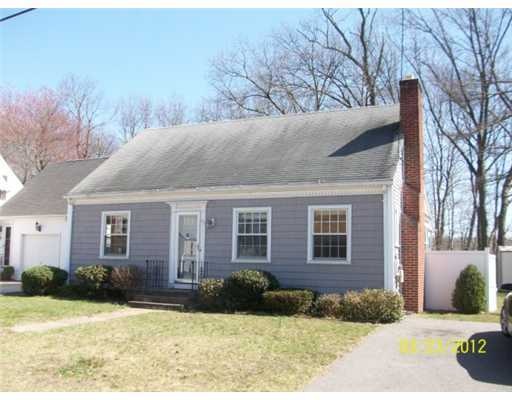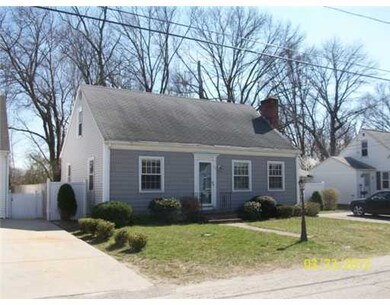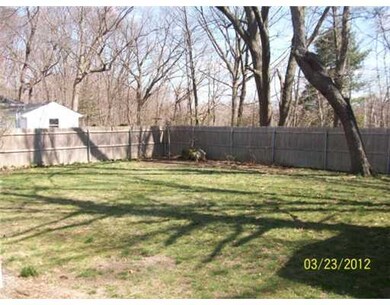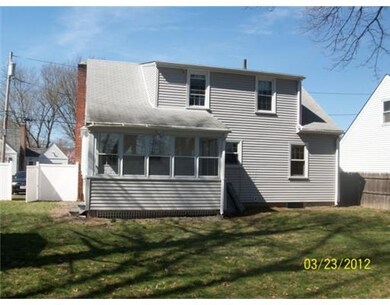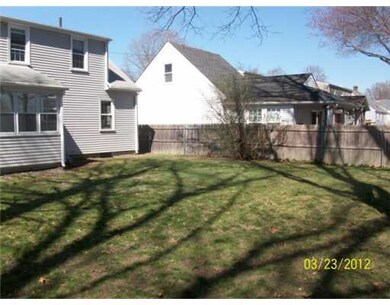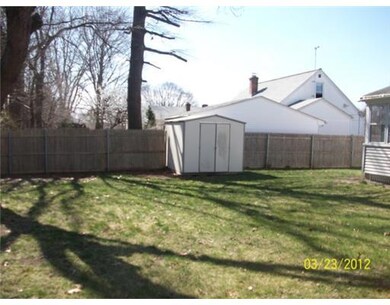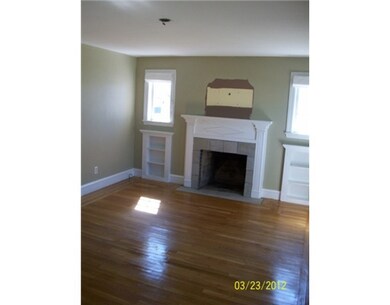
43 Howland Rd Cranston, RI 02910
Eden Park NeighborhoodEstimated Value: $379,754 - $452,000
Highlights
- Cape Cod Architecture
- Whole House Fan
- Heating System Uses Steam
- Wood Flooring
About This Home
As of October 2012Beautiful corporate owned cape style home in the Pheonix Avenue section of Cranston. This home is ready for occupancy and does not need much to make it shine. Large rooms, fenced yard, updates both inside and out. Call today for showing!!!15 I/L/O
Last Agent to Sell the Property
RE/MAX FLAGSHIP, INC. License #REB.0019486 Listed on: 03/30/2012

Home Details
Home Type
- Single Family
Year Built
- Built in 1951
Lot Details
- 5,400 Sq Ft Lot
Parking
- No Garage
Home Design
- Cape Cod Architecture
- Vinyl Siding
Interior Spaces
- 1,149 Sq Ft Home
- 2-Story Property
- Fireplace Features Masonry
- Unfinished Basement
Flooring
- Wood
- Carpet
Bedrooms and Bathrooms
- 3 Bedrooms
- 2 Full Bathrooms
Utilities
- Whole House Fan
- Heating System Uses Oil
- Heating System Uses Wood
- Heating System Uses Steam
- Electric Water Heater
Community Details
- Eden Park Subdivision
Listing and Financial Details
- Tax Lot 2281
- Assessor Parcel Number 43HOWLANDRDCRAN
Ownership History
Purchase Details
Purchase Details
Home Financials for this Owner
Home Financials are based on the most recent Mortgage that was taken out on this home.Purchase Details
Purchase Details
Home Financials for this Owner
Home Financials are based on the most recent Mortgage that was taken out on this home.Purchase Details
Similar Homes in Cranston, RI
Home Values in the Area
Average Home Value in this Area
Purchase History
| Date | Buyer | Sale Price | Title Company |
|---|---|---|---|
| Rfk Lt | -- | -- | |
| Kaplan Robert S | -- | -- | |
| Federal National Mortgage Association | -- | -- | |
| Allen Jessica | $277,000 | -- | |
| Phillips Charles W | $90,000 | -- |
Mortgage History
| Date | Status | Borrower | Loan Amount |
|---|---|---|---|
| Previous Owner | Phillips Charles W | $228,000 | |
| Previous Owner | Phillips Charles W | $221,600 | |
| Previous Owner | Phillips Charles W | $234,600 |
Property History
| Date | Event | Price | Change | Sq Ft Price |
|---|---|---|---|---|
| 10/23/2012 10/23/12 | Sold | $122,000 | -18.6% | $106 / Sq Ft |
| 09/23/2012 09/23/12 | Pending | -- | -- | -- |
| 03/30/2012 03/30/12 | For Sale | $149,900 | -- | $130 / Sq Ft |
Tax History Compared to Growth
Tax History
| Year | Tax Paid | Tax Assessment Tax Assessment Total Assessment is a certain percentage of the fair market value that is determined by local assessors to be the total taxable value of land and additions on the property. | Land | Improvement |
|---|---|---|---|---|
| 2024 | $4,576 | $336,200 | $107,700 | $228,500 |
| 2023 | $4,527 | $239,500 | $70,900 | $168,600 |
| 2022 | $4,433 | $239,500 | $70,900 | $168,600 |
| 2021 | $4,311 | $239,500 | $70,900 | $168,600 |
| 2020 | $4,090 | $196,900 | $67,500 | $129,400 |
| 2019 | $4,090 | $196,900 | $67,500 | $129,400 |
| 2018 | $3,995 | $196,900 | $67,500 | $129,400 |
| 2017 | $4,037 | $176,000 | $60,700 | $115,300 |
| 2016 | $3,951 | $176,000 | $60,700 | $115,300 |
| 2015 | $3,951 | $176,000 | $60,700 | $115,300 |
| 2014 | $3,677 | $161,000 | $60,700 | $100,300 |
Agents Affiliated with this Home
-
David Dunne

Seller's Agent in 2012
David Dunne
RE/MAX FLAGSHIP, INC.
(401) 473-5299
120 Total Sales
-
Mindy Lane
M
Buyer's Agent in 2012
Mindy Lane
Lane Ceceri Group
(401) 996-2700
Map
Source: State-Wide MLS
MLS Number: 1013733
APN: CRAN-000005-000004-002281
- 796 Pontiac Ave
- 777 Pontiac Ave
- 35 Rosemary St
- 87 Fordson Ave
- 84 Harvard St
- 189 Kearney St
- 2 Linden Ave
- 150 Riverside Ave
- 1056 Pontiac Ave
- 244 Summer St
- 6 Magazine St
- 133 Fordson Ave Unit 12
- 133 Fordson Ave Unit 9
- 33 Perennial Dr
- 14 Grove Ave
- 11 Laurelhurst Rd
- 132 Fordson Ave Unit 11
- 132 Fordson Ave Unit 6
- 68 Boxwood Ave
- 7 Dale Ave
