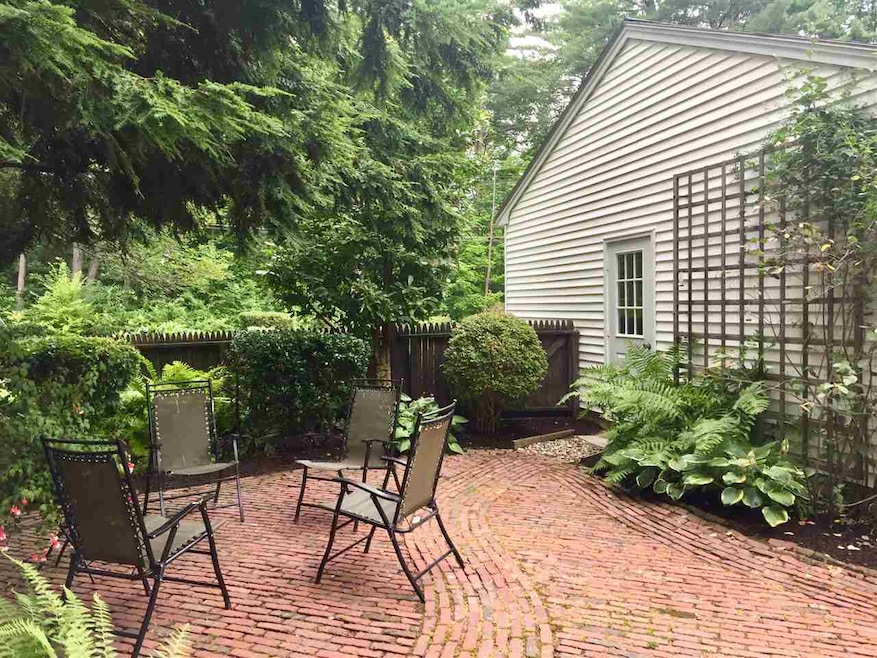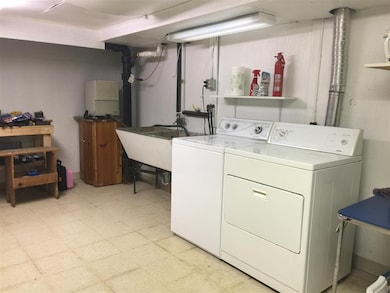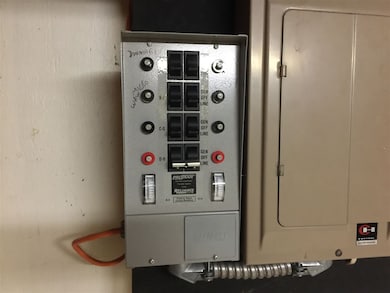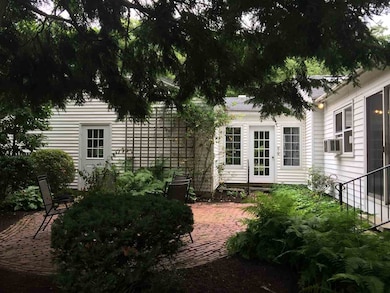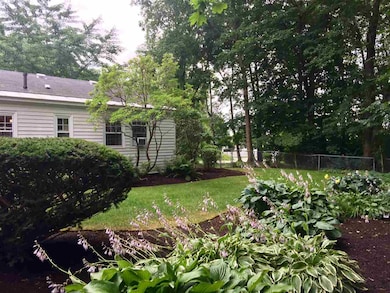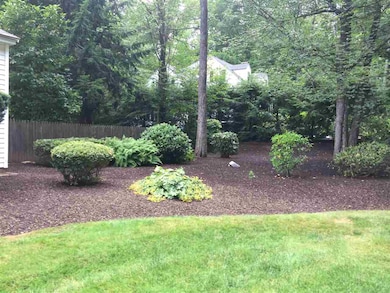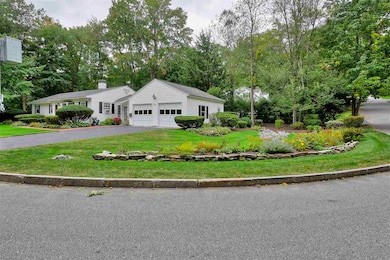
43 N Fruit St Concord, NH 03301
North End NeighborhoodHighlights
- 0.56 Acre Lot
- 2 Car Attached Garage
- Baseboard Heating
- Wood Flooring
- Landscaped
- Level Lot
About This Home
As of November 2017NEW ROOF BEING INSTALLED THIS WEEK + $5000 PRICE REDUCTION! Wow! Don't let the exterior fool you! This home is much larger than it looks. Sunny, bright, spacious, and located a short walk to downtown or schools, this nicely landscaped, updated, and well cared for L shaped ranch would be a great property to call home. 5 Bedrooms (4+ den), 3 baths (2 are en suite), hardwood floors, bay windows, vaulted ceilings, and with both a fenced side yard and a brick patio off the slider on the other side, this home has great space for a growing family, downsizing couple, or anyone who desires a ranch style home. It would also be perfect for anyone looking for an in-law suite or accessory dwelling. Custom built with loads of charm and built ins, and a huge lower finished space, this home is move in ready and a must see!
Co-Listed By
Sheila Wright
BHG Masiello Concord License #072433

Last Buyer's Agent
Gary Giard
Keller Williams Realty-Metropolitan License #044713

Home Details
Home Type
- Single Family
Est. Annual Taxes
- $8,625
Year Built
- Built in 1952
Lot Details
- 0.56 Acre Lot
- Landscaped
- Level Lot
- Property is zoned RS
Parking
- 2 Car Attached Garage
Home Design
- Concrete Foundation
- Wood Frame Construction
- Architectural Shingle Roof
- Vinyl Siding
Interior Spaces
- 2-Story Property
- Wood Flooring
- Partially Finished Basement
- Interior Basement Entry
Kitchen
- Stove
- Microwave
- ENERGY STAR Qualified Dishwasher
Bedrooms and Bathrooms
- 5 Bedrooms
Utilities
- Window Unit Cooling System
- Baseboard Heating
- Heating System Uses Oil
- 200+ Amp Service
- Water Heater
Listing and Financial Details
- Legal Lot and Block 1 / A3
Ownership History
Purchase Details
Home Financials for this Owner
Home Financials are based on the most recent Mortgage that was taken out on this home.Purchase Details
Similar Homes in Concord, NH
Home Values in the Area
Average Home Value in this Area
Purchase History
| Date | Type | Sale Price | Title Company |
|---|---|---|---|
| Warranty Deed | $350,533 | -- | |
| Warranty Deed | -- | -- |
Mortgage History
| Date | Status | Loan Amount | Loan Type |
|---|---|---|---|
| Open | $65,000 | Credit Line Revolving | |
| Closed | $35,000 | Second Mortgage Made To Cover Down Payment | |
| Open | $160,000 | Adjustable Rate Mortgage/ARM | |
| Previous Owner | $80,000 | Unknown |
Property History
| Date | Event | Price | Change | Sq Ft Price |
|---|---|---|---|---|
| 11/30/2017 11/30/17 | Sold | $350,500 | -1.2% | $120 / Sq Ft |
| 11/07/2017 11/07/17 | Pending | -- | -- | -- |
| 10/21/2017 10/21/17 | Price Changed | $354,900 | -1.4% | $121 / Sq Ft |
| 08/21/2017 08/21/17 | Price Changed | $359,900 | -2.5% | $123 / Sq Ft |
| 07/26/2017 07/26/17 | For Sale | $369,000 | +21.0% | $126 / Sq Ft |
| 09/18/2015 09/18/15 | Sold | $305,000 | -9.0% | $104 / Sq Ft |
| 08/19/2015 08/19/15 | Pending | -- | -- | -- |
| 06/17/2015 06/17/15 | For Sale | $335,000 | -- | $114 / Sq Ft |
Tax History Compared to Growth
Tax History
| Year | Tax Paid | Tax Assessment Tax Assessment Total Assessment is a certain percentage of the fair market value that is determined by local assessors to be the total taxable value of land and additions on the property. | Land | Improvement |
|---|---|---|---|---|
| 2024 | $10,755 | $388,400 | $127,800 | $260,600 |
| 2023 | $10,432 | $388,400 | $127,800 | $260,600 |
| 2022 | $10,056 | $388,400 | $127,800 | $260,600 |
| 2021 | $9,787 | $389,600 | $127,800 | $261,800 |
| 2020 | $9,476 | $354,100 | $113,200 | $240,900 |
| 2019 | $9,581 | $344,900 | $113,200 | $231,700 |
| 2018 | $9,517 | $337,600 | $117,100 | $220,500 |
| 2017 | $9,232 | $326,900 | $117,100 | $209,800 |
| 2016 | $8,625 | $311,700 | $111,300 | $200,400 |
| 2015 | $8,544 | $307,900 | $100,200 | $207,700 |
| 2014 | $8,255 | $307,900 | $100,200 | $207,700 |
| 2013 | -- | $300,400 | $100,200 | $200,200 |
| 2012 | -- | $300,400 | $109,500 | $190,900 |
Agents Affiliated with this Home
-
S
Seller Co-Listing Agent in 2017
Sheila Wright
BHG Masiello Concord
-
G
Buyer's Agent in 2017
Gary Giard
Keller Williams Realty-Metropolitan
-
K
Seller's Agent in 2015
Kim Benoit
BHG Masiello Concord
(603) 491-9638
5 in this area
18 Total Sales
-

Buyer's Agent in 2015
Ann Dippold
Hometown Property Group
(603) 491-7753
9 in this area
126 Total Sales
Map
Source: PrimeMLS
MLS Number: 4649590
APN: CNCD-000039A-000003-000001
