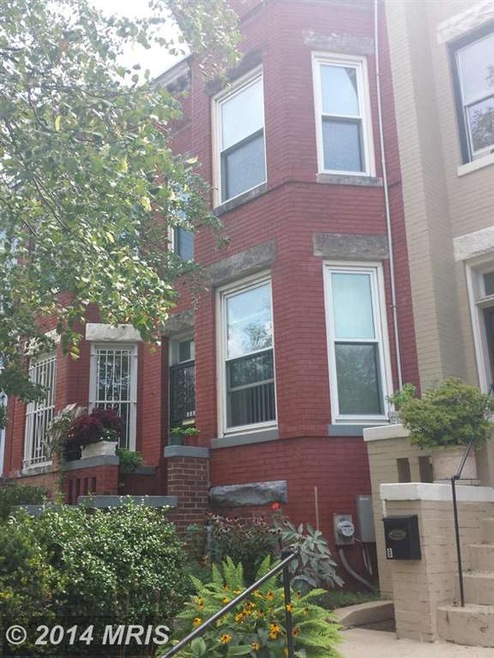
43 R St NE Washington, DC 20002
Eckington NeighborhoodEstimated Value: $844,000 - $1,044,000
3
Beds
2.5
Baths
1,656
Sq Ft
$572/Sq Ft
Est. Value
Highlights
- Open Floorplan
- No HOA
- Central Air
- Victorian Architecture
- 1 Car Detached Garage
- 5-minute walk to Harry Thomas Recreation Center
About This Home
As of October 2014LOCATION with CHARM. Quiet, tree-lined street walking distance to Metro, and restaurants. Entertain in open living area with a bay window view, landscaped front yard or even rear porch. Exposed brick, Large garage. Some updates were done. Price to sell. A must see!
Townhouse Details
Home Type
- Townhome
Est. Annual Taxes
- $2,571
Year Built
- Built in 1907
Lot Details
- 1,522 Sq Ft Lot
- Two or More Common Walls
- Property is in very good condition
Parking
- 1 Car Detached Garage
- On-Street Parking
Home Design
- Victorian Architecture
- Brick Exterior Construction
Interior Spaces
- Property has 3 Levels
- Open Floorplan
- Ceiling Fan
- Combination Kitchen and Dining Room
- Finished Basement
- Front and Rear Basement Entry
Bedrooms and Bathrooms
- 3 Bedrooms
- 2.5 Bathrooms
Utilities
- Central Air
- Window Unit Cooling System
- Radiator
- Natural Gas Water Heater
Community Details
- No Home Owners Association
- Eckington Subdivision
Listing and Financial Details
- Tax Lot 73
- Assessor Parcel Number 3521//0073
Ownership History
Date
Name
Owned For
Owner Type
Purchase Details
Listed on
Aug 22, 2014
Closed on
Oct 17, 2014
Sold by
Nesmith Perry J
Bought by
Karki Paras D
Seller's Agent
Chris Brown
CattaWood Spring Realty LLC
Buyer's Agent
Jeffrey Augello
C.D. Dewey & Associates
List Price
$649,000
Sold Price
$610,000
Premium/Discount to List
-$39,000
-6.01%
Total Days on Market
30
Current Estimated Value
Home Financials for this Owner
Home Financials are based on the most recent Mortgage that was taken out on this home.
Estimated Appreciation
$336,433
Avg. Annual Appreciation
4.21%
Original Mortgage
$598,951
Outstanding Balance
$471,882
Interest Rate
4.4%
Mortgage Type
FHA
Estimated Equity
$473,686
Similar Homes in Washington, DC
Create a Home Valuation Report for This Property
The Home Valuation Report is an in-depth analysis detailing your home's value as well as a comparison with similar homes in the area
Home Values in the Area
Average Home Value in this Area
Purchase History
| Date | Buyer | Sale Price | Title Company |
|---|---|---|---|
| Karki Paras D | $610,000 | -- |
Source: Public Records
Mortgage History
| Date | Status | Borrower | Loan Amount |
|---|---|---|---|
| Open | Karki Paras D | $598,951 | |
| Previous Owner | Nesmith Perry J | $232,029 | |
| Previous Owner | Nesmith Perry J | $222,000 |
Source: Public Records
Property History
| Date | Event | Price | Change | Sq Ft Price |
|---|---|---|---|---|
| 10/20/2014 10/20/14 | Sold | $610,000 | -6.0% | $368 / Sq Ft |
| 09/21/2014 09/21/14 | Pending | -- | -- | -- |
| 08/22/2014 08/22/14 | For Sale | $649,000 | -- | $392 / Sq Ft |
Source: Bright MLS
Tax History Compared to Growth
Tax History
| Year | Tax Paid | Tax Assessment Tax Assessment Total Assessment is a certain percentage of the fair market value that is determined by local assessors to be the total taxable value of land and additions on the property. | Land | Improvement |
|---|---|---|---|---|
| 2024 | $7,354 | $865,220 | $445,140 | $420,080 |
| 2023 | $7,089 | $834,040 | $429,460 | $404,580 |
| 2022 | $6,864 | $807,540 | $392,890 | $414,650 |
| 2021 | $6,602 | $776,700 | $387,080 | $389,620 |
| 2020 | $6,379 | $750,490 | $375,290 | $375,200 |
| 2019 | $6,067 | $713,750 | $345,300 | $368,450 |
| 2018 | $5,844 | $687,520 | $0 | $0 |
| 2017 | $5,477 | $644,400 | $0 | $0 |
| 2016 | $4,726 | $555,990 | $0 | $0 |
| 2015 | $2,822 | $384,080 | $0 | $0 |
| 2014 | $2,172 | $327,470 | $0 | $0 |
Source: Public Records
Agents Affiliated with this Home
-
Chris Brown
C
Seller's Agent in 2014
Chris Brown
CattaWood Spring Realty LLC
(202) 251-2851
11 Total Sales
-
Jeffrey Augello
J
Buyer's Agent in 2014
Jeffrey Augello
C.D. Dewey & Associates
(610) 442-1926
Map
Source: Bright MLS
MLS Number: 1003174794
APN: 3521-0073
Nearby Homes
- 56 Quincy Place NE
- 111 Quincy Place NE Unit 1
- 113 R St NE
- 1706 1st St NE
- 41 Q St NE Unit 2
- 41 Q St NE Unit 100
- 16 Q St NE
- 1613 Lincoln Rd NE
- 148 Quincy Place NE
- 136 R St NE
- 1709 N Capitol St NE
- 50 Florida Ave NE Unit 226
- 50 Florida Ave NE Unit 802
- 50 Florida Ave NE Unit 312
- 50 Florida Ave NE Unit 412
- 50 Florida Ave NE Unit 404
- 50 Florida Ave NE Unit 116
- 50 Florida Ave NE Unit 216
- 50 Florida Ave NE Unit 225
- 50 Florida Ave NE Unit 725
