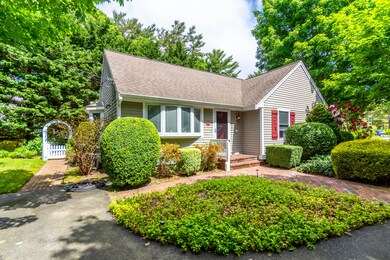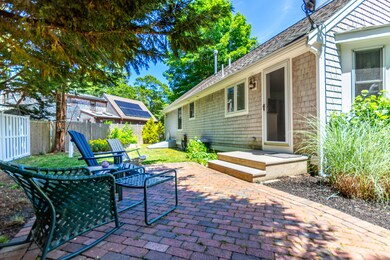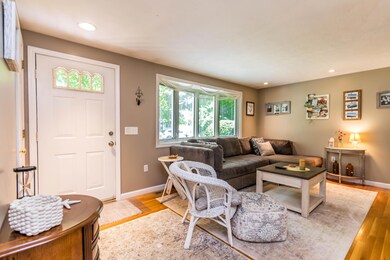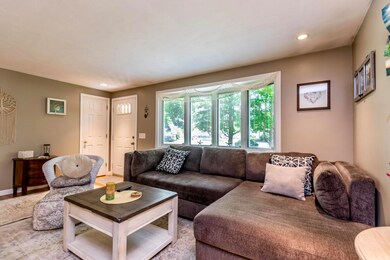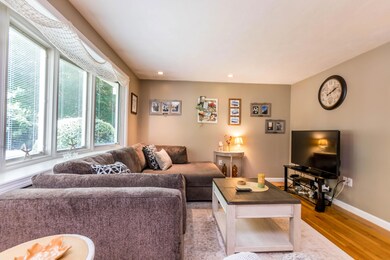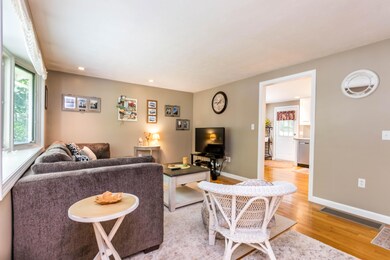
43 Ships Lantern Dr Mashpee, MA 02649
Mashpee Neck NeighborhoodHighlights
- Property is near a marina
- Wooded Lot
- Corner Lot
- Mashpee High School Rated A-
- Wood Flooring
- No HOA
About This Home
As of August 2024If the corner office is considered the most desirable, welcome to the home edition! Tucked at the end of Ship's Lantern Drive is this darling three bedroom, two bathroom sanctuary. The main living area is spacious and bright with high ceilings and hardwoods that flow throughout the home. The eat-in-kitchen, with white cabinetry and newer stainless appliances (2017), has a charming nook for your table and great all-day sun. Downstairs is an Owens Corning finished area for overflow guests or a home office. Also on this level is the utility area with lots of space, an enclosed laundry, oversized built-in shelves and bulkhead access. Through a pull-down, an enormous full-height open/unfinished attic presents possibilities for expansion. After connection to the town sewer - this house is in phase 1 - adding a bedroom may be possible (buyer/buyer agent to consult Mashpee Town Health Agent & Sewer Coordinator). The fenced-in yard, alive with birdsong, is moments from the 248 acre's of Mashpee River Woodlands. Maple varietals, mature cedars and flowering shrubs provide cooling shade and everchanging vistas throughout the year.
Last Agent to Sell the Property
Keller Williams Realty License #9577582 Listed on: 06/10/2024

Last Buyer's Agent
Member Non
cci.unknownoffice
Home Details
Home Type
- Single Family
Est. Annual Taxes
- $3,007
Year Built
- Built in 2000
Lot Details
- 0.27 Acre Lot
- Near Conservation Area
- Street terminates at a dead end
- Fenced Yard
- Fenced
- Corner Lot
- Wooded Lot
- Garden
- Yard
- Property is zoned R3
Home Design
- Poured Concrete
- Pitched Roof
- Asphalt Roof
- Shingle Siding
- Concrete Perimeter Foundation
- Clapboard
Interior Spaces
- 1,484 Sq Ft Home
- 1-Story Property
- Recessed Lighting
- Bay Window
- Living Room
- Dining Area
Kitchen
- Electric Range
- Microwave
- Dishwasher
Flooring
- Wood
- Carpet
- Tile
Bedrooms and Bathrooms
- 3 Bedrooms
- 2 Full Bathrooms
Laundry
- Electric Dryer
- Washer
Finished Basement
- Basement Fills Entire Space Under The House
- Interior Basement Entry
Parking
- 6 Parking Spaces
- Paved Parking
- Open Parking
- Off-Street Parking
Outdoor Features
- Property is near a marina
- Patio
- Outbuilding
Location
- Property is near place of worship
- Property is near shops
- Property is near a golf course
Utilities
- Forced Air Heating and Cooling System
- Gas Water Heater
- Septic Tank
Community Details
- No Home Owners Association
- Clipper Ship Village Subdivision
Listing and Financial Details
- Assessor Parcel Number 69450
Ownership History
Purchase Details
Home Financials for this Owner
Home Financials are based on the most recent Mortgage that was taken out on this home.Purchase Details
Home Financials for this Owner
Home Financials are based on the most recent Mortgage that was taken out on this home.Purchase Details
Purchase Details
Home Financials for this Owner
Home Financials are based on the most recent Mortgage that was taken out on this home.Purchase Details
Purchase Details
Similar Homes in the area
Home Values in the Area
Average Home Value in this Area
Purchase History
| Date | Type | Sale Price | Title Company |
|---|---|---|---|
| Quit Claim Deed | -- | None Available | |
| Not Resolvable | $339,000 | -- | |
| Quit Claim Deed | -- | -- | |
| Not Resolvable | $285,000 | -- | |
| Deed | $178,086 | -- | |
| Deed | $59,900 | -- | |
| Quit Claim Deed | -- | -- | |
| Deed | $178,086 | -- | |
| Deed | $59,900 | -- |
Mortgage History
| Date | Status | Loan Amount | Loan Type |
|---|---|---|---|
| Open | $525,000 | Purchase Money Mortgage | |
| Closed | $525,000 | Purchase Money Mortgage | |
| Closed | $60,000 | Credit Line Revolving | |
| Closed | $280,000 | New Conventional | |
| Previous Owner | $240,000 | New Conventional | |
| Previous Owner | $291,127 | VA |
Property History
| Date | Event | Price | Change | Sq Ft Price |
|---|---|---|---|---|
| 08/09/2024 08/09/24 | Sold | $575,000 | 0.0% | $387 / Sq Ft |
| 08/09/2024 08/09/24 | Sold | $575,000 | 0.0% | $518 / Sq Ft |
| 07/03/2024 07/03/24 | Pending | -- | -- | -- |
| 07/03/2024 07/03/24 | Pending | -- | -- | -- |
| 06/28/2024 06/28/24 | For Sale | $575,000 | 0.0% | $518 / Sq Ft |
| 06/05/2024 06/05/24 | For Sale | $575,000 | +69.6% | $387 / Sq Ft |
| 09/26/2017 09/26/17 | Sold | $339,000 | 0.0% | $305 / Sq Ft |
| 09/25/2017 09/25/17 | Pending | -- | -- | -- |
| 07/15/2017 07/15/17 | For Sale | $339,000 | +18.9% | $305 / Sq Ft |
| 09/29/2014 09/29/14 | Sold | $285,000 | -3.4% | $257 / Sq Ft |
| 08/25/2014 08/25/14 | Pending | -- | -- | -- |
| 08/07/2014 08/07/14 | For Sale | $295,000 | -- | $266 / Sq Ft |
Tax History Compared to Growth
Tax History
| Year | Tax Paid | Tax Assessment Tax Assessment Total Assessment is a certain percentage of the fair market value that is determined by local assessors to be the total taxable value of land and additions on the property. | Land | Improvement |
|---|---|---|---|---|
| 2024 | $3,079 | $478,900 | $168,000 | $310,900 |
| 2023 | $2,908 | $414,900 | $160,000 | $254,900 |
| 2022 | $2,788 | $341,200 | $130,100 | $211,100 |
| 2021 | $2,661 | $293,400 | $117,200 | $176,200 |
| 2020 | $2,886 | $284,300 | $112,700 | $171,600 |
| 2019 | $2,478 | $273,800 | $112,700 | $161,100 |
| 2018 | $2,213 | $248,100 | $112,700 | $135,400 |
| 2017 | $2,153 | $234,300 | $112,700 | $121,600 |
| 2016 | $2,014 | $218,000 | $112,700 | $105,300 |
| 2015 | $1,942 | $213,200 | $112,700 | $100,500 |
| 2014 | $1,987 | $211,600 | $111,300 | $100,300 |
Agents Affiliated with this Home
-
Erin Copeland
E
Seller's Agent in 2024
Erin Copeland
Keller Williams Realty
(508) 232-7722
2 in this area
16 Total Sales
-
M
Buyer's Agent in 2024
Member Non
cci.unknownoffice
-
J
Buyer's Agent in 2024
Joyce Thorner
Joyce Thorner
-
Priscilla Stolba

Seller's Agent in 2017
Priscilla Stolba
Priscilla Stolba R E
(508) 989-1943
12 in this area
156 Total Sales
-
Pamela Mullin

Buyer's Agent in 2017
Pamela Mullin
Sotheby's International Realty
(508) 274-8890
36 Total Sales
-
Pamela Peters

Seller's Agent in 2014
Pamela Peters
William Raveis Real Estate & Home Services
(508) 221-7760
1 in this area
27 Total Sales
Map
Source: Cape Cod & Islands Association of REALTORS®
MLS Number: 22402623
APN: MASH-000069-000045
- 6 Willow Cir
- 15 Willow Cir
- 17 N Glen Dr
- 300 Falmouth Rd Unit 12E
- 300 Falmouth Rd Unit 18F
- 300 Falmouth Rd Unit 7E
- 300 Falmouth Rd Unit 21E
- 44 The Heights
- 59 Eagle Dr
- 160 Mashpee Neck Rd
- 77 The Heights
- 66 Simons Rd Unit C
- 101 Willowbend Dr
- 75 Blue Spruce Way Unit 75
- 75 Blue Spruce Way
- 12 Red Cedar Rd
- 18 Pleasant Park Dr
- 195 Falmouth Rd Unit 5C
- 195 Falmouth Rd Unit 11D

