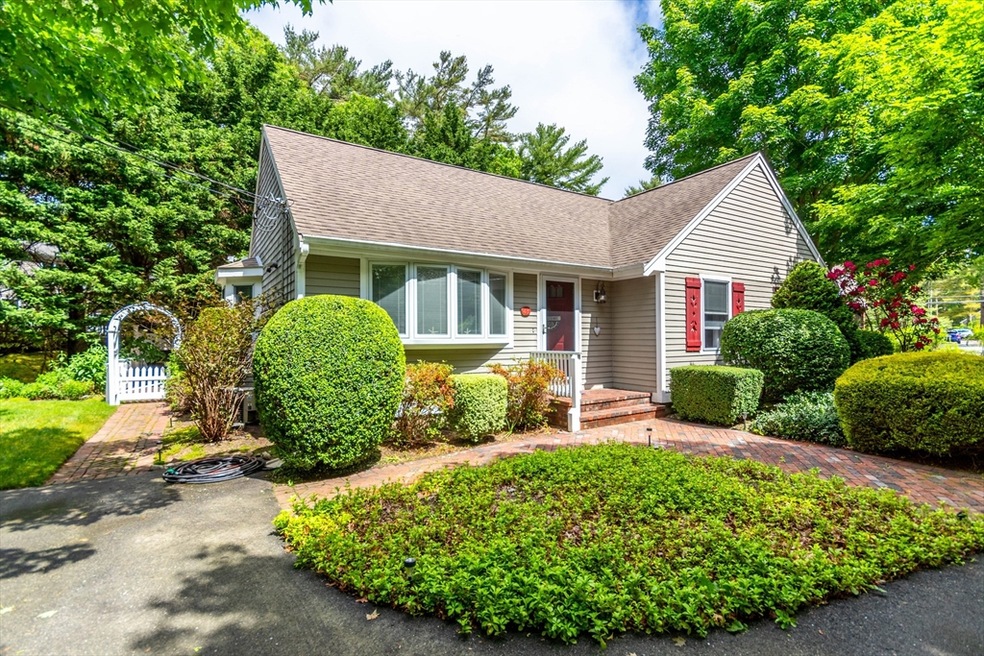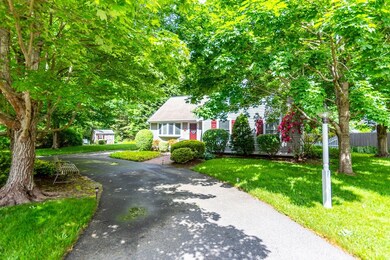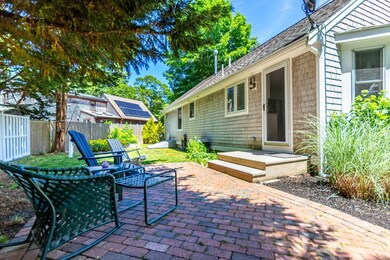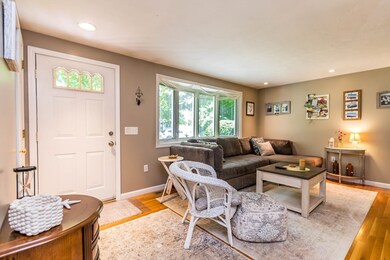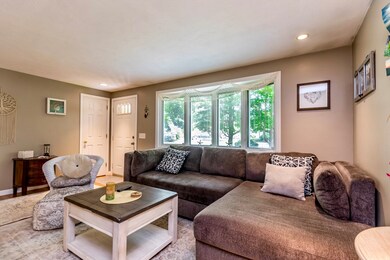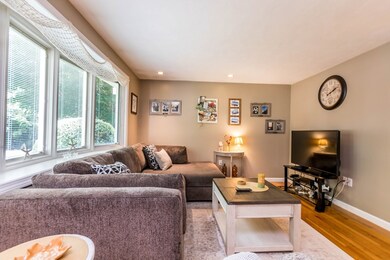
43 Ships Lantern Dr Mashpee, MA 02649
Mashpee Neck NeighborhoodHighlights
- Marina
- Ranch Style House
- Attic
- Mashpee High School Rated A-
- Wood Flooring
- Solid Surface Countertops
About This Home
As of August 2024Tucked at the end of Ship's Lantern Drive is this darling three bedroom, two bathroom sanctuary. The main living area is spacious and bright with high ceilings and hardwoods that flow throughout the home. The eat-in-kitchen with white cabinetry and newer stainless appliances (2017), has a charming nook for your table and great all-day sun. Three bedrooms and two baths complete the first floor. Downstairs is an Owens Corning finished area for overflow guests or a home office. Also on this level is the utility area with lots of space, an enclosed laundry, oversized built-in shelves and bulkhead access. Through a pull-down, an enormous full-height open/unfinished attic presents possibilities for expansion. After connection to the town sewer - this house is in phase 1 - adding a bedroom may be possible (buyer/buyer agent to consult Mashpee Town Health Agent & Sewer Coordinator). The fenced-in yard, alive with birdsong, is moments from the 248 acre's of Mashpee River Woodlands.
Last Buyer's Agent
Joyce Thorner
Joyce Thorner
Home Details
Home Type
- Single Family
Est. Annual Taxes
- $3,079
Year Built
- Built in 2000
Lot Details
- 0.27 Acre Lot
- Near Conservation Area
- Street terminates at a dead end
- Fenced Yard
- Fenced
- Level Lot
- Cleared Lot
- Garden
- Property is zoned R3
Home Design
- Ranch Style House
- Shingle Roof
- Concrete Perimeter Foundation
Interior Spaces
- 1,110 Sq Ft Home
- Recessed Lighting
- Bay Window
- Dining Area
- Attic
Kitchen
- Range
- Microwave
- Dishwasher
- Stainless Steel Appliances
- Solid Surface Countertops
Flooring
- Wood
- Wall to Wall Carpet
- Ceramic Tile
Bedrooms and Bathrooms
- 3 Bedrooms
- 2 Full Bathrooms
- Bathtub with Shower
- Separate Shower
Laundry
- Dryer
- Washer
Partially Finished Basement
- Basement Fills Entire Space Under The House
- Interior Basement Entry
- Laundry in Basement
Parking
- 6 Car Parking Spaces
- Driveway
- Paved Parking
- Open Parking
Outdoor Features
- Bulkhead
- Patio
- Outdoor Storage
Utilities
- Forced Air Heating and Cooling System
- Heating System Uses Natural Gas
- Gas Water Heater
- Private Sewer
Listing and Financial Details
- Assessor Parcel Number M:69 B:45 L:0,2352715
Community Details
Overview
- No Home Owners Association
Recreation
- Marina
Ownership History
Purchase Details
Home Financials for this Owner
Home Financials are based on the most recent Mortgage that was taken out on this home.Purchase Details
Home Financials for this Owner
Home Financials are based on the most recent Mortgage that was taken out on this home.Purchase Details
Purchase Details
Home Financials for this Owner
Home Financials are based on the most recent Mortgage that was taken out on this home.Purchase Details
Purchase Details
Similar Homes in the area
Home Values in the Area
Average Home Value in this Area
Purchase History
| Date | Type | Sale Price | Title Company |
|---|---|---|---|
| Quit Claim Deed | -- | None Available | |
| Not Resolvable | $339,000 | -- | |
| Quit Claim Deed | -- | -- | |
| Not Resolvable | $285,000 | -- | |
| Deed | $178,086 | -- | |
| Deed | $59,900 | -- | |
| Quit Claim Deed | -- | -- | |
| Deed | $178,086 | -- | |
| Deed | $59,900 | -- |
Mortgage History
| Date | Status | Loan Amount | Loan Type |
|---|---|---|---|
| Open | $525,000 | Purchase Money Mortgage | |
| Closed | $525,000 | Purchase Money Mortgage | |
| Closed | $60,000 | Credit Line Revolving | |
| Closed | $280,000 | New Conventional | |
| Previous Owner | $240,000 | New Conventional | |
| Previous Owner | $291,127 | VA |
Property History
| Date | Event | Price | Change | Sq Ft Price |
|---|---|---|---|---|
| 08/09/2024 08/09/24 | Sold | $575,000 | 0.0% | $387 / Sq Ft |
| 08/09/2024 08/09/24 | Sold | $575,000 | 0.0% | $518 / Sq Ft |
| 07/03/2024 07/03/24 | Pending | -- | -- | -- |
| 07/03/2024 07/03/24 | Pending | -- | -- | -- |
| 06/28/2024 06/28/24 | For Sale | $575,000 | 0.0% | $518 / Sq Ft |
| 06/05/2024 06/05/24 | For Sale | $575,000 | +69.6% | $387 / Sq Ft |
| 09/26/2017 09/26/17 | Sold | $339,000 | 0.0% | $305 / Sq Ft |
| 09/25/2017 09/25/17 | Pending | -- | -- | -- |
| 07/15/2017 07/15/17 | For Sale | $339,000 | +18.9% | $305 / Sq Ft |
| 09/29/2014 09/29/14 | Sold | $285,000 | -3.4% | $257 / Sq Ft |
| 08/25/2014 08/25/14 | Pending | -- | -- | -- |
| 08/07/2014 08/07/14 | For Sale | $295,000 | -- | $266 / Sq Ft |
Tax History Compared to Growth
Tax History
| Year | Tax Paid | Tax Assessment Tax Assessment Total Assessment is a certain percentage of the fair market value that is determined by local assessors to be the total taxable value of land and additions on the property. | Land | Improvement |
|---|---|---|---|---|
| 2025 | $3,356 | $506,900 | $184,800 | $322,100 |
| 2024 | $3,079 | $478,900 | $168,000 | $310,900 |
| 2023 | $2,908 | $414,900 | $160,000 | $254,900 |
| 2022 | $2,788 | $341,200 | $130,100 | $211,100 |
| 2021 | $2,661 | $293,400 | $117,200 | $176,200 |
| 2020 | $2,886 | $284,300 | $112,700 | $171,600 |
| 2019 | $2,478 | $273,800 | $112,700 | $161,100 |
| 2018 | $2,213 | $248,100 | $112,700 | $135,400 |
| 2017 | $2,153 | $234,300 | $112,700 | $121,600 |
| 2016 | $2,014 | $218,000 | $112,700 | $105,300 |
| 2015 | $1,942 | $213,200 | $112,700 | $100,500 |
| 2014 | $1,987 | $211,600 | $111,300 | $100,300 |
Agents Affiliated with this Home
-
E
Seller's Agent in 2024
Erin Copeland
Keller Williams Realty
-
M
Buyer's Agent in 2024
Member Non
cci.unknownoffice
-
J
Buyer's Agent in 2024
Joyce Thorner
Joyce Thorner
-
P
Seller's Agent in 2017
Priscilla Stolba
Priscilla Stolba R E
-
P
Buyer's Agent in 2017
Pamela Mullin
Sotheby's International Realty
-
P
Seller's Agent in 2014
Pamela Peters
William Raveis Real Estate & Home Services
Map
Source: MLS Property Information Network (MLS PIN)
MLS Number: 73253798
APN: MASH-000069-000045
- 37 Ships Rudder Dr
- 83 Brewster Rd
- 14 Willow Cir
- 6 Willow Cir
- 300 Falmouth Rd Unit 12A
- 300 Falmouth Rd Unit 7E
- 300 Falmouth Rd Unit 21E
- 44 The Heights
- 59 Eagle Dr
- 160 Mashpee Neck Rd
- 77 The Heights
- 66 Simons Rd Unit A
- 66 Simons Rd Unit C
- 71 Blue Spruce Way
- 71 Blue Spruce Way Unit 71
- 70 Simons Rd Unit E
- 70 Simons Rd
- 10 Herring Gull Rd
