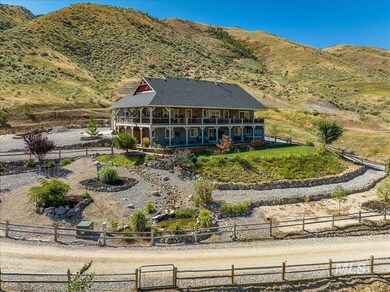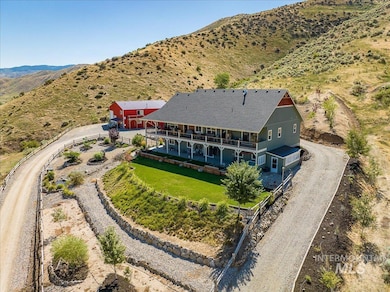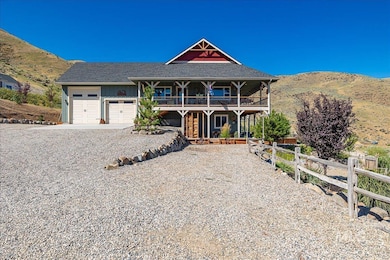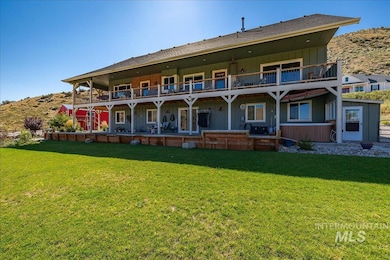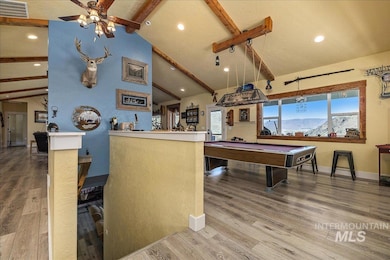Just a short drive from Eagle, discover this exquisite custom-built 4-bedroom, 3-bathroom home offers breathtaking views of the Payette River. The kitchen, a chef's dream, features dual sinks, double ovens, a pot filler faucet, a large granite island, and a walk-in pantry. Open living area offers a cozy wood burning stove and is bathed in natural light from the expansive windows, providing stunning views from every room. Enjoy evenings on the covered wrap-around patio, alongside a lush lawn, hot tub, and tranquil water feature. The fully landscaped yard has automatic sprinklers and a greenhouse. An extra-large insulated shop (50x50x16H) with a fireplace provides ample storage, and a studio apartment above offers additional living space. The property backs onto acres of BLM land, perfect for outdoor activities. Bring your rafts and rods to take advantage of the private Payette River access. This property is a harmonious blend of luxury, comfort, and natural beauty, offering an idyllic lifestyle. BTVA


