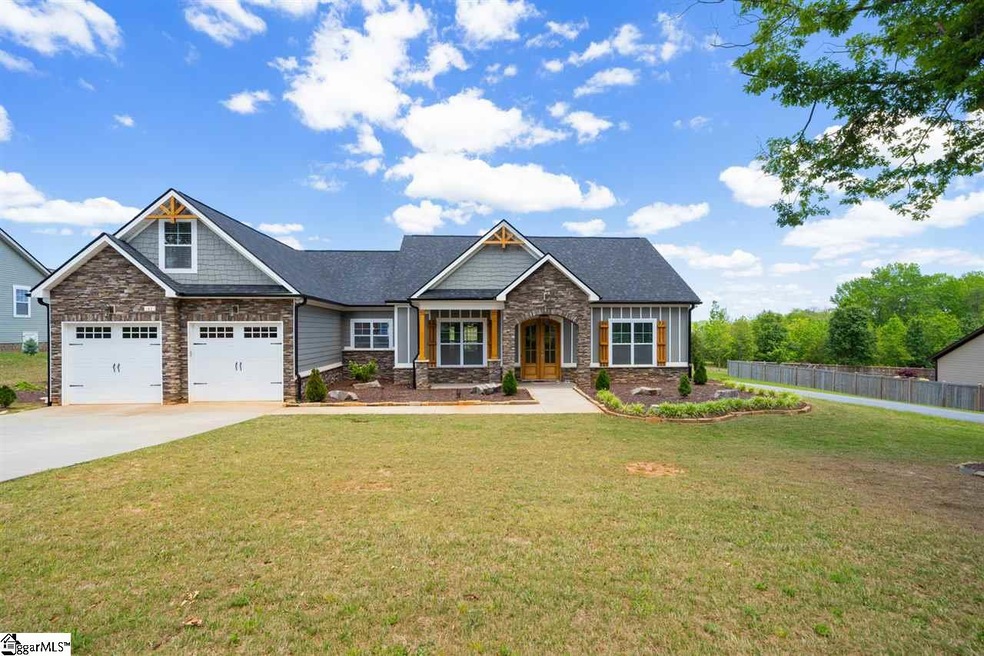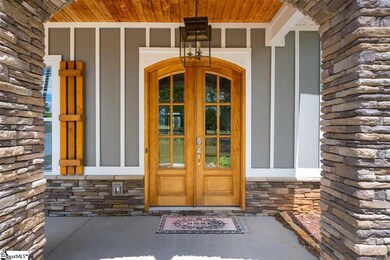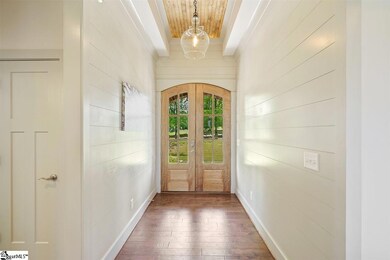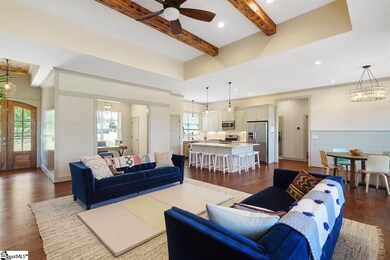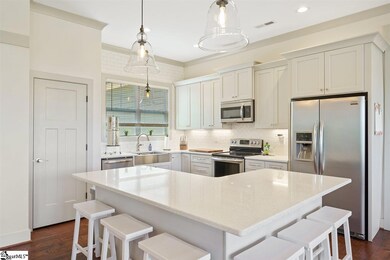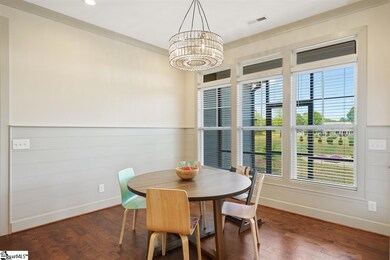
Highlights
- Open Floorplan
- Craftsman Architecture
- Main Floor Primary Bedroom
- Lyman Elementary School Rated A-
- Wood Flooring
- Bonus Room
About This Home
As of June 2020Welcome home to 43 To-Rest St located on just under an acre. This stunning home is well taken care of and offers an open concept with ALL FOUR Bedrooms on the MAIN LEVEL. The pictures say it all! Gorgeous detail, trim, and neutral colors are seen throughout the home and includes hardwood flooring in all the main living areas including the master bedroom. Plush carpet is located in the remaining guest bedrooms, stairway, and bonus room. Let's take a look at the kitchen. 42" cabinets with under-cabinet lighting, stainless steel appliances and sink, natural light, an over-sized eat-in island with quartz countertops, pantry, and best of all, a window over the sink. The kitchen is the heart of the home and looks out to the Great Room, Dining Area, Office, and Screen Porch. The owner's suite is spacious yet comfortable and features a double tray ceiling and a beautiful shiplap accent wall. The owner's bath is luxurious with a soaking tub, walk-in tile shower, a double vanity, and a spacious walk-in closet. Outside you can enjoy your days and evenings on your screened rear porch looking out over your spacious rear yard large enough for a pool, outdoor living area or garden. The possibilities are endless. SCHEDULE a SHOWING TODAY!
Last Buyer's Agent
NON MLS MEMBER
Non MLS
Home Details
Home Type
- Single Family
Est. Annual Taxes
- $2,165
Lot Details
- 0.89 Acre Lot
- Lot Dimensions are 107x362
- Level Lot
- Few Trees
Parking
- 2 Car Attached Garage
Home Design
- Craftsman Architecture
- Slab Foundation
- Architectural Shingle Roof
- Stone Exterior Construction
Interior Spaces
- 2,712 Sq Ft Home
- 2,600-2,799 Sq Ft Home
- 1.5-Story Property
- Open Floorplan
- Coffered Ceiling
- Tray Ceiling
- Smooth Ceilings
- Ceiling height of 9 feet or more
- Ceiling Fan
- Ventless Fireplace
- Thermal Windows
- Window Treatments
- Great Room
- Dining Room
- Home Office
- Bonus Room
- Screened Porch
Kitchen
- Electric Oven
- Electric Cooktop
- Dishwasher
- Granite Countertops
- Disposal
Flooring
- Wood
- Carpet
- Ceramic Tile
Bedrooms and Bathrooms
- 4 Main Level Bedrooms
- Primary Bedroom on Main
- Walk-In Closet
- 2.5 Bathrooms
- Garden Bath
- Separate Shower
Laundry
- Laundry Room
- Laundry on main level
Attic
- Storage In Attic
- Pull Down Stairs to Attic
Utilities
- Forced Air Heating and Cooling System
- Underground Utilities
- Electric Water Heater
- Septic Tank
- Cable TV Available
Ownership History
Purchase Details
Home Financials for this Owner
Home Financials are based on the most recent Mortgage that was taken out on this home.Purchase Details
Home Financials for this Owner
Home Financials are based on the most recent Mortgage that was taken out on this home.Purchase Details
Home Financials for this Owner
Home Financials are based on the most recent Mortgage that was taken out on this home.Purchase Details
Home Financials for this Owner
Home Financials are based on the most recent Mortgage that was taken out on this home.Similar Homes in Lyman, SC
Home Values in the Area
Average Home Value in this Area
Purchase History
| Date | Type | Sale Price | Title Company |
|---|---|---|---|
| Deed | $359,000 | None Available | |
| Deed | $340,000 | None Available | |
| Deed | $325,000 | None Available | |
| Warranty Deed | $38,700 | None Available |
Mortgage History
| Date | Status | Loan Amount | Loan Type |
|---|---|---|---|
| Open | $287,200 | New Conventional | |
| Previous Owner | $323,000 | New Conventional | |
| Previous Owner | $260,000 | New Conventional | |
| Previous Owner | $280,000 | Construction |
Property History
| Date | Event | Price | Change | Sq Ft Price |
|---|---|---|---|---|
| 06/25/2020 06/25/20 | Sold | $359,000 | 0.0% | $138 / Sq Ft |
| 05/15/2020 05/15/20 | For Sale | $359,000 | +5.6% | $138 / Sq Ft |
| 11/04/2019 11/04/19 | Sold | $340,000 | 0.0% | $121 / Sq Ft |
| 08/03/2019 08/03/19 | For Sale | $340,000 | +4.6% | $121 / Sq Ft |
| 08/04/2017 08/04/17 | Sold | $325,000 | -7.1% | $125 / Sq Ft |
| 07/06/2017 07/06/17 | Pending | -- | -- | -- |
| 04/10/2017 04/10/17 | For Sale | $349,900 | -- | $135 / Sq Ft |
Tax History Compared to Growth
Tax History
| Year | Tax Paid | Tax Assessment Tax Assessment Total Assessment is a certain percentage of the fair market value that is determined by local assessors to be the total taxable value of land and additions on the property. | Land | Improvement |
|---|---|---|---|---|
| 2024 | $2,305 | $16,514 | $2,169 | $14,345 |
| 2023 | $2,305 | $16,514 | $2,169 | $14,345 |
| 2022 | $2,105 | $14,360 | $1,544 | $12,816 |
| 2021 | $2,105 | $14,360 | $1,544 | $12,816 |
| 2020 | $1,962 | $13,600 | $1,544 | $12,056 |
| 2019 | $1,878 | $19,500 | $2,316 | $17,184 |
| 2018 | $6,896 | $19,500 | $2,316 | $17,184 |
| 2017 | $810 | $2,304 | $2,304 | $0 |
Agents Affiliated with this Home
-
Holly May

Seller's Agent in 2020
Holly May
Wilson Associates
(864) 640-1959
70 Total Sales
-
N
Buyer's Agent in 2020
NON MLS MEMBER
Non MLS
-
Deborah Dujardin

Seller's Agent in 2019
Deborah Dujardin
RE/MAX
(864) 884-2588
115 Total Sales
-
Nathan Shulikov

Seller's Agent in 2017
Nathan Shulikov
Shulikov Realty & Associates
(864) 494-4747
433 Total Sales
-
J
Buyer's Agent in 2017
John Dujardin
Brand Name Real Estate Upstate
Map
Source: Greater Greenville Association of REALTORS®
MLS Number: 1418432
APN: 5-05-00-038.16
- 538 Life Ln
- 518 Life Ln
- 122 Glengary Ct
- 00 Lake Vista Dr
- 59 Lakeside Dr
- 60 Lakeside Dr
- 227 Lyman Lake Rd
- 294 Lyman Lake Rd
- 350 Lyman Lake Rd
- 354 Lyman Lake Rd
- 356 Lyman Lake Rd
- 724 Shelburne Ln
- 156 Butler Rd
- 320 Reflection Dr
- 325 Reflection Dr
- 381 Butler Rd
- 825 Brennan Way
- 151 Butler Rd
- 309 Reflection Dr
