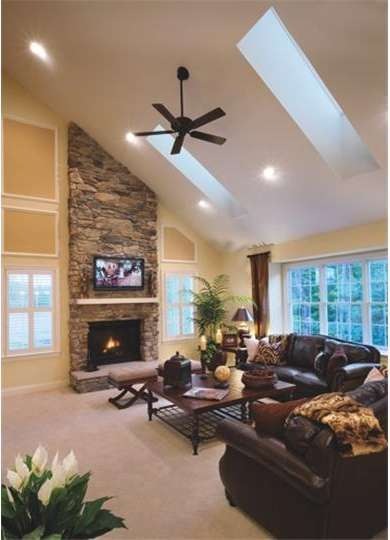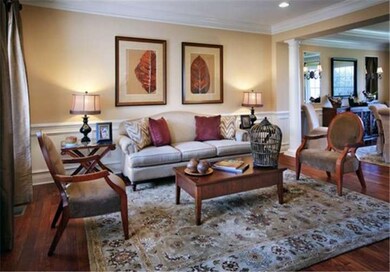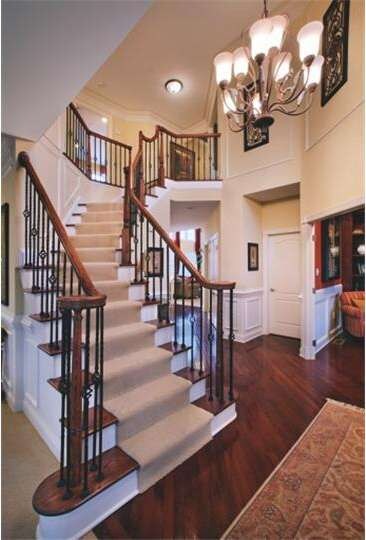
430 Arcadia Way Wilmington, DE 19808
Westminster NeighborhoodHighlights
- Newly Remodeled
- Wood Flooring
- Butlers Pantry
- Colonial Architecture
- 1 Fireplace
- 3 Car Attached Garage
About This Home
As of January 2014Toll Brothers top selling community in Wilmington Delaware. Greenville Overlook consists of 160 luxury estates homes nestled near the quaint village of Greenville. The Columbia II floor plan can be built to your specifications on one of our beautiful home sites. An open and exciting floorplan; featuring a main floor study, spacious kitchen, great room with a vaulted ceiling and a second stairway. Other special features include a uniquely angled three-turn stairway and spacious master suite. The classic columns between living and dining rooms cap off this inspired design. Greenville Overlook is convenient to I-95, corporate centers, schools, excellent shopping and broad variety of cultural diversions. Prices are subject to change. Photos are for illustrative purposes and may include optional features. Price includes builder incentives. *Sales Center is open daily from 11 am to 6 pm.
Last Agent to Sell the Property
LORETTA EREKSON
Toll Brothers Listed on: 04/20/2013
Home Details
Home Type
- Single Family
Est. Annual Taxes
- $408
Year Built
- Built in 2013 | Newly Remodeled
Lot Details
- 0.34 Acre Lot
HOA Fees
- $75 Monthly HOA Fees
Parking
- 3 Car Attached Garage
- 3 Open Parking Spaces
Home Design
- Colonial Architecture
- Brick Exterior Construction
- Shingle Roof
- Stone Siding
- Vinyl Siding
- Concrete Perimeter Foundation
- Stucco
Interior Spaces
- Property has 2 Levels
- 1 Fireplace
- Family Room
- Living Room
- Dining Room
- Unfinished Basement
- Basement Fills Entire Space Under The House
- Home Security System
- Laundry on main level
Kitchen
- Butlers Pantry
- <<builtInOvenToken>>
- Cooktop<<rangeHoodToken>>
- Dishwasher
- Kitchen Island
- Disposal
Flooring
- Wood
- Wall to Wall Carpet
- Tile or Brick
Bedrooms and Bathrooms
- 4 Bedrooms
- En-Suite Primary Bedroom
Schools
- Brandywine Springs Elementary School
- Stanton Middle School
- Thomas Mckean High School
Utilities
- Forced Air Heating and Cooling System
- Heating System Uses Gas
- 200+ Amp Service
- Natural Gas Water Heater
Community Details
- Association fees include common area maintenance
- $1,500 Other One-Time Fees
- Built by TOLL BROTHERS
- Columbia Ii
Listing and Financial Details
- Tax Lot 92
- Assessor Parcel Number 08-026.40-206
Ownership History
Purchase Details
Home Financials for this Owner
Home Financials are based on the most recent Mortgage that was taken out on this home.Purchase Details
Home Financials for this Owner
Home Financials are based on the most recent Mortgage that was taken out on this home.Similar Homes in Wilmington, DE
Home Values in the Area
Average Home Value in this Area
Purchase History
| Date | Type | Sale Price | Title Company |
|---|---|---|---|
| Deed | $659,738 | None Available | |
| Deed | -- | None Available |
Mortgage History
| Date | Status | Loan Amount | Loan Type |
|---|---|---|---|
| Open | $484,000 | Adjustable Rate Mortgage/ARM | |
| Previous Owner | $15,680,000 | Seller Take Back |
Property History
| Date | Event | Price | Change | Sq Ft Price |
|---|---|---|---|---|
| 02/16/2022 02/16/22 | Rented | $3,995 | 0.0% | -- |
| 12/13/2021 12/13/21 | For Rent | $3,995 | -7.1% | -- |
| 09/07/2021 09/07/21 | Rented | $4,300 | +8.9% | -- |
| 07/30/2021 07/30/21 | Price Changed | $3,950 | +14.5% | $1 / Sq Ft |
| 07/30/2021 07/30/21 | For Rent | $3,450 | -4.2% | -- |
| 08/02/2019 08/02/19 | Rented | $3,600 | +4.3% | -- |
| 06/07/2019 06/07/19 | For Rent | $3,450 | +7.8% | -- |
| 06/12/2017 06/12/17 | Rented | $3,200 | -7.2% | -- |
| 06/11/2017 06/11/17 | Under Contract | -- | -- | -- |
| 03/27/2017 03/27/17 | For Rent | $3,450 | +6.2% | -- |
| 07/07/2016 07/07/16 | Rented | $3,250 | -7.1% | -- |
| 06/30/2016 06/30/16 | Under Contract | -- | -- | -- |
| 06/13/2016 06/13/16 | For Rent | $3,500 | 0.0% | -- |
| 01/30/2014 01/30/14 | Sold | $659,738 | +10.7% | -- |
| 04/28/2013 04/28/13 | Pending | -- | -- | -- |
| 04/20/2013 04/20/13 | For Sale | $595,995 | -- | -- |
Tax History Compared to Growth
Tax History
| Year | Tax Paid | Tax Assessment Tax Assessment Total Assessment is a certain percentage of the fair market value that is determined by local assessors to be the total taxable value of land and additions on the property. | Land | Improvement |
|---|---|---|---|---|
| 2024 | $7,088 | $184,700 | $30,600 | $154,100 |
| 2023 | $6,308 | $184,700 | $30,600 | $154,100 |
| 2022 | $6,351 | $184,700 | $30,600 | $154,100 |
| 2021 | $6,346 | $184,700 | $30,600 | $154,100 |
| 2020 | $6,366 | $184,700 | $30,600 | $154,100 |
| 2019 | $6,473 | $184,700 | $30,600 | $154,100 |
| 2018 | $6,257 | $184,700 | $30,600 | $154,100 |
| 2017 | $6,184 | $184,700 | $30,600 | $154,100 |
| 2016 | $5,875 | $184,700 | $30,600 | $154,100 |
| 2015 | $5,157 | $172,600 | $30,600 | $142,000 |
| 2014 | $4,812 | $172,600 | $30,600 | $142,000 |
Agents Affiliated with this Home
-
June Oppenheim
J
Seller's Agent in 2022
June Oppenheim
Patterson-Schwartz-Property Management
(302) 234-5227
-
P. Timothy Robertson

Buyer's Agent in 2022
P. Timothy Robertson
RE/MAX
(302) 353-6102
34 Total Sales
-
Brian George

Buyer's Agent in 2021
Brian George
Compass
(302) 981-7943
6 in this area
110 Total Sales
-
KERRY WENDEL
K
Buyer's Agent in 2019
KERRY WENDEL
Monument Sotheby's International Realty
(302) 388-9519
1 in this area
57 Total Sales
-
Kelly Ralsten

Buyer's Agent in 2017
Kelly Ralsten
Patterson Schwartz
(302) 576-6836
1 in this area
50 Total Sales
-
L
Seller's Agent in 2014
LORETTA EREKSON
Toll Brothers
Map
Source: Bright MLS
MLS Number: 1003418920
APN: 08-026.40-197
- 102 Odyssey Dr
- 407 Arcadia Way
- 810 Hercules Rd
- 213 Athena Ct
- 713 Cheltenham Rd
- 3203 Dunlap Dr
- 227 Phillips Dr
- 219 Phillips Dr
- 4 Paisley Dr
- 3007 Faulkland Rd
- 35 Winterbury Cir
- 613 Cranhill Dr
- 726 Rolling Oaks Way
- 111 Thomas Pointe Cir
- 611 Phalen Ct
- 619 Phalen Ct
- 2507 Newport Gap Pike
- 1 Derbyshire Way
- 3320 Breidablik Dr
- 110 Wembley Rd


