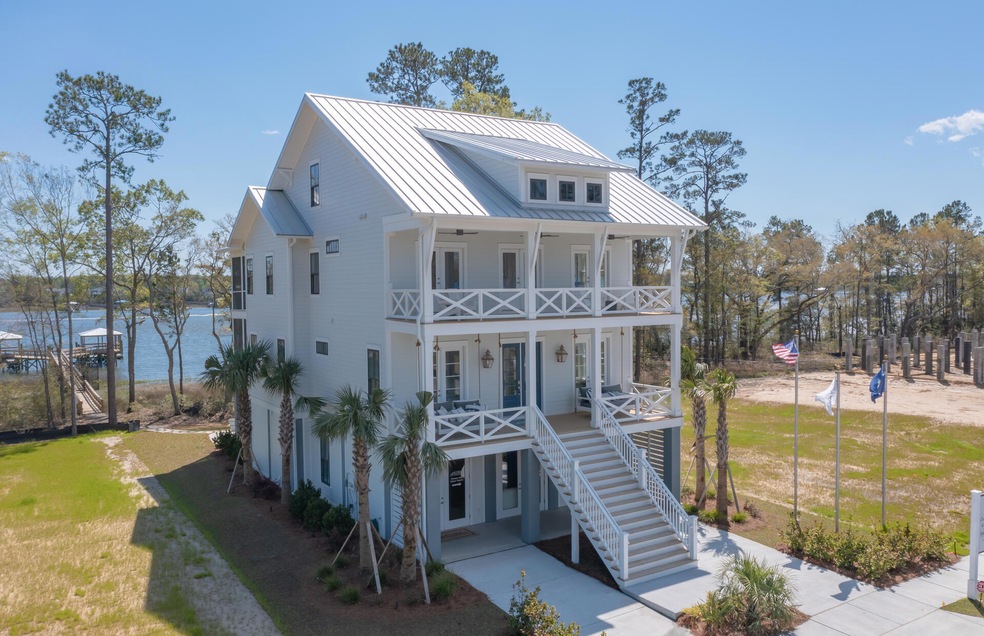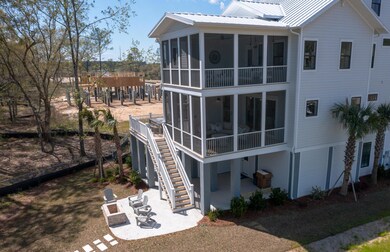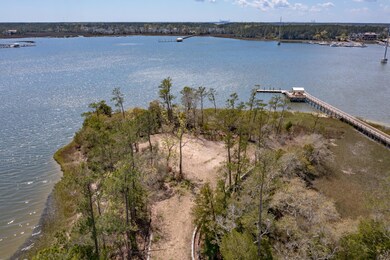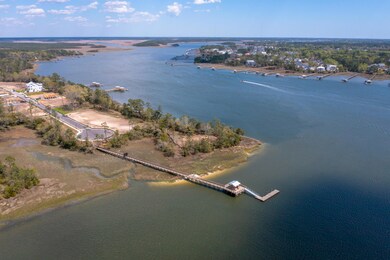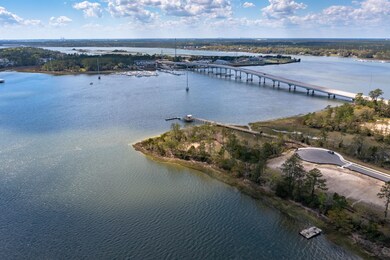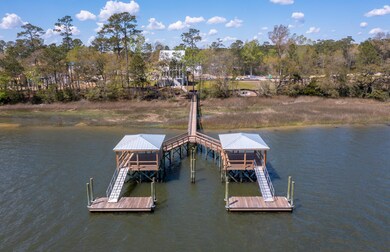
430 Blowing Fresh Dr Charleston, SC 29492
Wando NeighborhoodHighlights
- Floating Dock
- 0.93 Acre Lot
- Traditional Architecture
- River Front
- Wooded Lot
- Wood Flooring
About This Home
As of July 2024This unique homesite will include a private deep water dock located on your own private peninsular sitting on the Wando River. Views of the sunrise and sunset from the back porch! Build one of our floor plans on this great homesite! Costs based on options and plan selected.
Last Agent to Sell the Property
John Wieland Homes License #105120 Listed on: 03/31/2022
Home Details
Home Type
- Single Family
Year Built
- Built in 2023
Lot Details
- 0.93 Acre Lot
- River Front
- Irrigation
- Wooded Lot
- Development of land is proposed phase
HOA Fees
- $87 Monthly HOA Fees
Parking
- 3 Car Garage
- Garage Door Opener
Home Design
- Traditional Architecture
- Raised Foundation
- Architectural Shingle Roof
- Asphalt Roof
- Cement Siding
Interior Spaces
- 2,842 Sq Ft Home
- 2-Story Property
- Smooth Ceilings
- High Ceiling
- Gas Log Fireplace
- Great Room with Fireplace
- Loft
- Utility Room with Study Area
Kitchen
- Eat-In Kitchen
- Dishwasher
- Kitchen Island
Flooring
- Wood
- Ceramic Tile
Bedrooms and Bathrooms
- 4 Bedrooms
- Walk-In Closet
- 3 Full Bathrooms
Outdoor Features
- River Access
- Floating Dock
- Covered patio or porch
Schools
- Philip Simmons Elementary And Middle School
- Philip Simmons High School
Utilities
- Forced Air Heating and Cooling System
- Heating System Uses Natural Gas
- Tankless Water Heater
Community Details
- Built by John Wieland Homes
- Wando Village Subdivision
Listing and Financial Details
- Home warranty included in the sale of the property
Similar Homes in the area
Home Values in the Area
Average Home Value in this Area
Property History
| Date | Event | Price | Change | Sq Ft Price |
|---|---|---|---|---|
| 07/26/2024 07/26/24 | Sold | $2,721,640 | +1.9% | $958 / Sq Ft |
| 03/23/2023 03/23/23 | Pending | -- | -- | -- |
| 03/23/2023 03/23/23 | Price Changed | $2,669,640 | +6.1% | $939 / Sq Ft |
| 02/22/2023 02/22/23 | Price Changed | $2,514,990 | -16.6% | $885 / Sq Ft |
| 08/06/2022 08/06/22 | Price Changed | $3,014,990 | +1.0% | $1,061 / Sq Ft |
| 03/31/2022 03/31/22 | For Sale | $2,984,990 | -- | $1,050 / Sq Ft |
Tax History Compared to Growth
Agents Affiliated with this Home
-
Kevin Jordan
K
Seller's Agent in 2024
Kevin Jordan
John Wieland Homes
(843) 737-3431
87 in this area
176 Total Sales
-
Charlie Aikman

Buyer's Agent in 2024
Charlie Aikman
Carolina One Real Estate
(843) 886-8110
3 in this area
39 Total Sales
Map
Source: CHS Regional MLS
MLS Number: 22007871
- 384 Blowing Fresh Dr
- 377 Blowing Fresh Dr
- 368 Blowing Fresh Dr
- 122 Cainhoy Landing Rd
- 1720 Bowline Dr
- 1721 Bowline Dr
- 1913 Mooring Line Way
- 146 Rivers Edge Way
- 2777 Oak Manor Dr
- 1103 Euclid Dr
- 2402 Brackish Dr
- 2312 Bucktail Ct
- 2901 Eddy Dr
- 2951 Clearwater Dr
- 2745 Oak Manor Dr
- 2962 Clearwater Dr
- 2942 Clearwater Dr
- 2282 Braided Ln
- 2805 Stay Sail Way
- 820 Pineneedle Way
