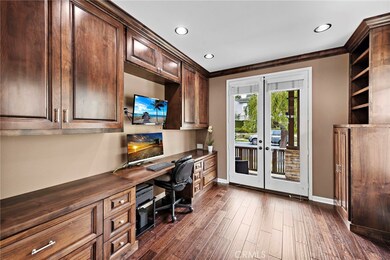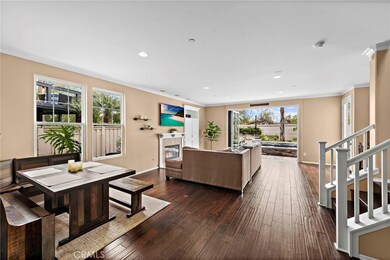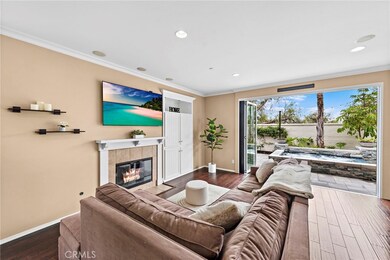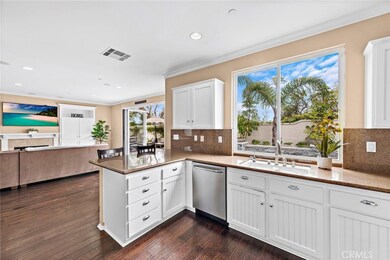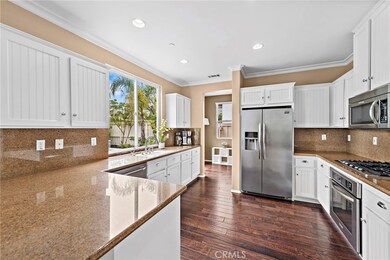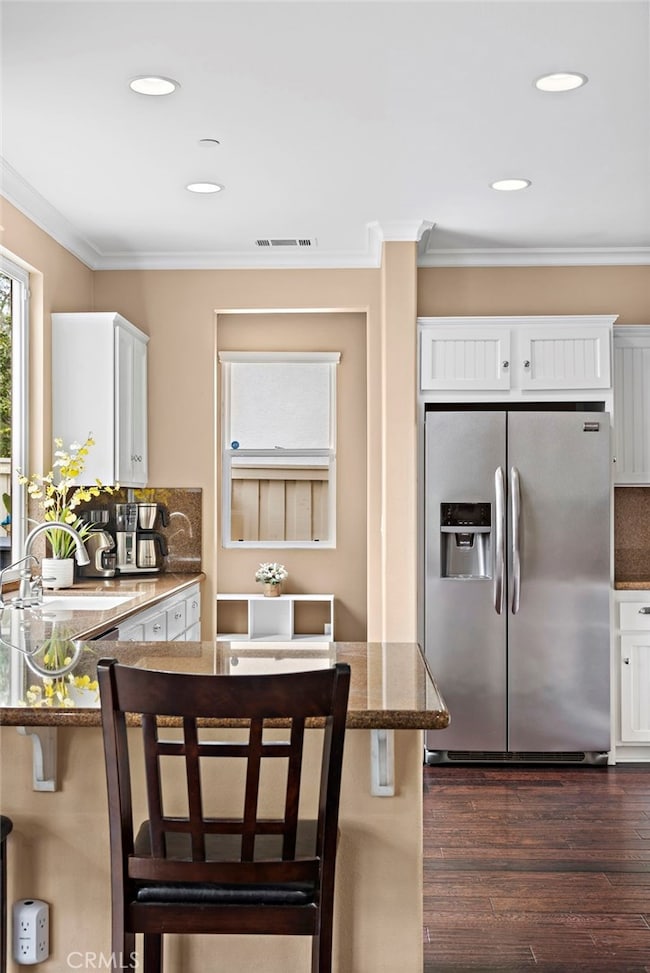
430 Camino Flora Vista San Clemente, CA 92673
Talega NeighborhoodHighlights
- Golf Course Community
- Private Pool
- Wood Flooring
- Vista Del Mar Elementary School Rated A
- Clubhouse
- Private Yard
About This Home
As of July 2024Nestled at 430 Camino Flora Vista, this stunning two-story home epitomizes indoor/outdoor living in the highly sought-after Farralon Ridge neighborhood of San Clemente. The open floor plan seamlessly integrates custom-built bi-folding doors, allowing for an effortless flow between the interior and the expansive southwest-facing backyard. A custom built office is found on the entry level of the property, this could also be used as a 5th bedroom / playroom if desired. This stunning outdoor oasis, ENTIRELY BUILT IN 2021 , features a private pool and spa, a fire pit, and an outdoor BBQ area with a granite worktop and seating, perfect for entertaining. With distant views adding to its allure, the backyard offers a serene retreat bathed in sunlight throughout the day. The home boasts PAID OFF SOLAR SYSTEM , ensuring energy efficiency and reduced utility costs. Designed for modern living, this residence combines luxury with practicality, making it a true gem in a prime location.
Last Agent to Sell the Property
Rise Realty Brokerage Phone: 949-212-1346 License #02000997 Listed on: 05/21/2024

Home Details
Home Type
- Single Family
Est. Annual Taxes
- $12,125
Year Built
- Built in 2001
Lot Details
- 4,293 Sq Ft Lot
- Fenced
- Stucco Fence
- Private Yard
- Back Yard
- Density is up to 1 Unit/Acre
HOA Fees
- $255 Monthly HOA Fees
Parking
- 2 Car Direct Access Garage
- 2 Open Parking Spaces
- Parking Available
- Front Facing Garage
- Driveway
Home Design
- Turnkey
- Planned Development
Interior Spaces
- 2,344 Sq Ft Home
- 2-Story Property
- Double Pane Windows
- Living Room with Fireplace
- Home Office
- Wood Flooring
- Neighborhood Views
- Laundry Room
Kitchen
- Eat-In Kitchen
- Breakfast Bar
- Gas Oven
- Built-In Range
- Microwave
- Dishwasher
- Disposal
Bedrooms and Bathrooms
- 4 Bedrooms | 1 Main Level Bedroom
- Walk-In Closet
- Dual Vanity Sinks in Primary Bathroom
Pool
- Private Pool
- Spa
Outdoor Features
- Patio
- Exterior Lighting
Schools
- Vista Del Mar Elementary And Middle School
- San Clemente High School
Additional Features
- Suburban Location
- Central Heating and Cooling System
Listing and Financial Details
- Tax Lot 3
- Tax Tract Number 15953
Community Details
Overview
- Talega Association, Phone Number (855) 947-2636
- Grand Manor HOA
- Farralon Ridge Subdivision
- Mountainous Community
Amenities
- Community Barbecue Grill
- Clubhouse
Recreation
- Golf Course Community
- Community Playground
- Community Pool
- Community Spa
- Park
- Hiking Trails
- Bike Trail
Ownership History
Purchase Details
Home Financials for this Owner
Home Financials are based on the most recent Mortgage that was taken out on this home.Purchase Details
Home Financials for this Owner
Home Financials are based on the most recent Mortgage that was taken out on this home.Purchase Details
Home Financials for this Owner
Home Financials are based on the most recent Mortgage that was taken out on this home.Purchase Details
Home Financials for this Owner
Home Financials are based on the most recent Mortgage that was taken out on this home.Similar Homes in San Clemente, CA
Home Values in the Area
Average Home Value in this Area
Purchase History
| Date | Type | Sale Price | Title Company |
|---|---|---|---|
| Grant Deed | $1,595,000 | Old Republic Title | |
| Grant Deed | $800,000 | Fidelity National Title | |
| Grant Deed | $899,000 | First Southwestern Title Co | |
| Grant Deed | $396,500 | First American Title Co |
Mortgage History
| Date | Status | Loan Amount | Loan Type |
|---|---|---|---|
| Open | $300,000 | New Conventional | |
| Previous Owner | $100,000 | Credit Line Revolving | |
| Previous Owner | $267,100 | Credit Line Revolving | |
| Previous Owner | $735,000 | New Conventional | |
| Previous Owner | $125,000 | Credit Line Revolving | |
| Previous Owner | $640,000 | New Conventional | |
| Previous Owner | $36,500 | Credit Line Revolving | |
| Previous Owner | $719,200 | Purchase Money Mortgage | |
| Previous Owner | $381,500 | Unknown | |
| Previous Owner | $380,000 | Unknown | |
| Previous Owner | $362,400 | Unknown | |
| Previous Owner | $24,000 | Stand Alone Second | |
| Previous Owner | $317,150 | No Value Available | |
| Closed | $59,400 | No Value Available |
Property History
| Date | Event | Price | Change | Sq Ft Price |
|---|---|---|---|---|
| 07/18/2024 07/18/24 | Sold | $1,595,000 | 0.0% | $680 / Sq Ft |
| 06/26/2024 06/26/24 | Pending | -- | -- | -- |
| 06/25/2024 06/25/24 | Price Changed | $1,595,000 | -6.2% | $680 / Sq Ft |
| 06/02/2024 06/02/24 | Price Changed | $1,699,999 | -5.6% | $725 / Sq Ft |
| 05/21/2024 05/21/24 | For Sale | $1,799,950 | +125.0% | $768 / Sq Ft |
| 06/03/2016 06/03/16 | Sold | $800,000 | -1.8% | $341 / Sq Ft |
| 04/19/2016 04/19/16 | Pending | -- | -- | -- |
| 03/25/2016 03/25/16 | For Sale | $815,000 | -- | $348 / Sq Ft |
Tax History Compared to Growth
Tax History
| Year | Tax Paid | Tax Assessment Tax Assessment Total Assessment is a certain percentage of the fair market value that is determined by local assessors to be the total taxable value of land and additions on the property. | Land | Improvement |
|---|---|---|---|---|
| 2024 | $12,125 | $969,641 | $575,984 | $393,657 |
| 2023 | $11,843 | $950,629 | $564,690 | $385,939 |
| 2022 | $11,608 | $931,990 | $553,618 | $378,372 |
| 2021 | $10,985 | $874,916 | $542,763 | $332,153 |
| 2020 | $10,852 | $865,945 | $537,197 | $328,748 |
| 2019 | $10,607 | $848,966 | $526,664 | $322,302 |
| 2018 | $10,394 | $832,320 | $516,337 | $315,983 |
| 2017 | $10,183 | $816,000 | $506,212 | $309,788 |
| 2016 | $10,094 | $783,000 | $447,695 | $335,305 |
| 2015 | $10,238 | $783,000 | $447,695 | $335,305 |
| 2014 | $9,666 | $730,000 | $394,695 | $335,305 |
Agents Affiliated with this Home
-
Kirk Schilling

Seller's Agent in 2024
Kirk Schilling
Rise Realty
(949) 212-1346
11 in this area
107 Total Sales
-
Stewart Fisher
S
Seller Co-Listing Agent in 2024
Stewart Fisher
Rise Realty
(949) 492-7653
9 in this area
53 Total Sales
-
Nick Di Re

Buyer's Agent in 2024
Nick Di Re
Berkshire Hathaway HomeService
(949) 443-2000
5 in this area
30 Total Sales
-
Kevin Hood

Seller's Agent in 2016
Kevin Hood
GreenTree Properties
(949) 350-5495
34 in this area
104 Total Sales
-
Jim Knoska

Buyer's Agent in 2016
Jim Knoska
Beach Cities Real Estate
(949) 547-1820
21 Total Sales
Map
Source: California Regional Multiple Listing Service (CRMLS)
MLS Number: OC24094632
APN: 701-201-03
- 2 Corte Rivera
- 18 Corte Sevilla
- 3 Camino Del Prado
- 15 Via Cancion
- 103 Corte Tierra Bella
- 10 Corte Vizcaya
- 4 Corte Vizcaya
- 21 Calle Vista Del Sol
- 7 Corte Abertura
- 33 Calle Boveda
- 18 Calle Pacifica
- 19 Calle Altea
- 106 Via Sabinas
- 306 Camino Mira Monte
- 114 Via Monte Picayo
- 53 Calle Careyes
- 62 Paseo Rosa
- 35 Calle Careyes
- 11 Calle Careyes
- 53 Via Armilla

