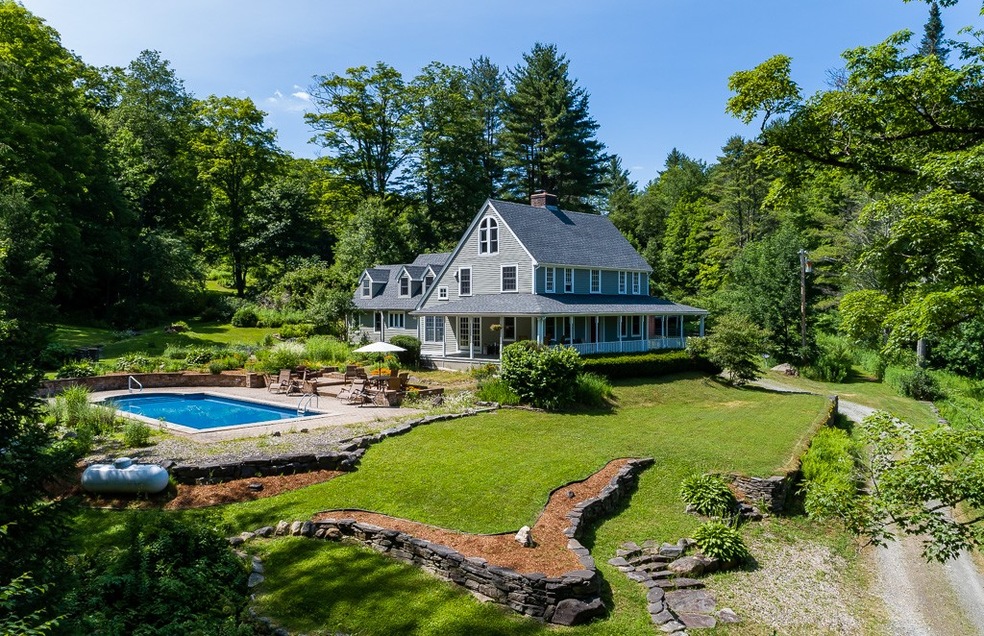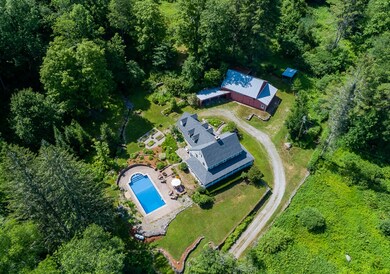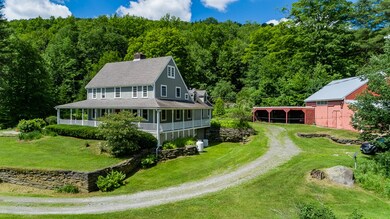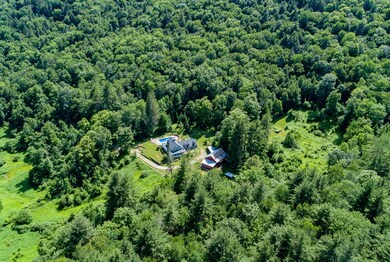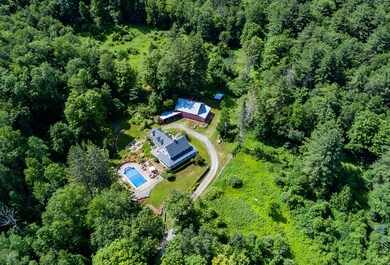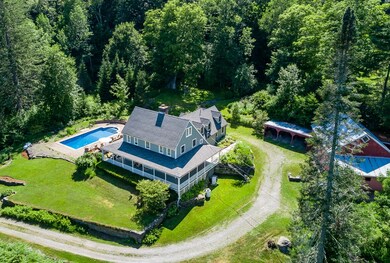
430 E River Rd Huntington, MA 01050
Estimated Value: $460,000 - $813,000
Highlights
- Barn or Stable
- Deck
- Porch
- Heated Pool
- Wood Flooring
- Patio
About This Home
As of December 2019Welcome to this tranquil custom post and beam home! Sit out on your wrap around porch or by your in-ground heated pool and enjoy the spectacular views! This home offers a 3 stall horse barn with 2 lofts and a paddock. The property sits on 17 acres and is surrounded by natural conservation land. It also boasts stone walls, gardens, perennials, a seasonal stream with waterfall and trout fishing from the Middle Branch of the Westfield River. Enjoy your 1st floor master bedroom off the kitchen that has a master bath and 2 closets. The kitchen has soap stone counter tops and a large farmers sink. The dining room includes a wood burning stove and the living room has a working fireplace. The 2nd floor offers 4 additional bedrooms with an added bonus room or office. The 2nd floor also offers a full bathroom with a step up shower. The 3rd floor has 2 additional bonus rooms that can be used as guest rooms. Natural wide wood plank floors throughout! Come see what this gem has to offer
Last Agent to Sell the Property
Berkshire Hathaway HomeServices Realty Professionals Listed on: 06/28/2019

Last Buyer's Agent
Tanya Vital-Basile
Executive Real Estate, Inc.

Home Details
Home Type
- Single Family
Est. Annual Taxes
- $9,642
Year Built
- Built in 1989
Lot Details
- Stone Wall
- Garden
- Property is zoned Res/Ag
Interior Spaces
- Central Vacuum
- Basement
Kitchen
- Range
- Dishwasher
Flooring
- Wood
- Pine Flooring
- Tile
Laundry
- Dryer
- Washer
Outdoor Features
- Heated Pool
- Deck
- Patio
- Porch
Horse Facilities and Amenities
- Horses Allowed On Property
- Paddocks
- Barn or Stable
Utilities
- Hot Water Baseboard Heater
- Heating System Uses Oil
- Private Sewer
Listing and Financial Details
- Assessor Parcel Number M:402.0 B:0000 P:0006.0
Ownership History
Purchase Details
Home Financials for this Owner
Home Financials are based on the most recent Mortgage that was taken out on this home.Purchase Details
Home Financials for this Owner
Home Financials are based on the most recent Mortgage that was taken out on this home.Purchase Details
Purchase Details
Similar Home in Huntington, MA
Home Values in the Area
Average Home Value in this Area
Purchase History
| Date | Buyer | Sale Price | Title Company |
|---|---|---|---|
| Braaten Eric D | -- | -- | |
| Braaten Eric D | $497,530 | -- | |
| Thompson Steven M | $332,500 | -- | |
| Reynolds Jeffrey T | $72,000 | -- | |
| Braaten Eric D | -- | -- | |
| Braaten Eric D | $497,530 | -- |
Mortgage History
| Date | Status | Borrower | Loan Amount |
|---|---|---|---|
| Open | Mills Allison M | $225,000 | |
| Closed | Mills Allison M | $225,000 | |
| Open | Braaten Eric D | $393,000 | |
| Closed | Braaten Eric D | $393,000 | |
| Previous Owner | Braaten Eric D | $397,000 | |
| Previous Owner | Thompson Steven M | $250,200 | |
| Previous Owner | Thompson Sheila K | $40,000 | |
| Previous Owner | Thompson Steven M | $293,000 |
Property History
| Date | Event | Price | Change | Sq Ft Price |
|---|---|---|---|---|
| 12/06/2019 12/06/19 | Sold | $450,000 | -8.0% | $189 / Sq Ft |
| 10/22/2019 10/22/19 | Pending | -- | -- | -- |
| 09/12/2019 09/12/19 | Price Changed | $489,000 | -3.9% | $206 / Sq Ft |
| 08/06/2019 08/06/19 | Price Changed | $509,000 | -3.8% | $214 / Sq Ft |
| 06/28/2019 06/28/19 | For Sale | $529,000 | -- | $222 / Sq Ft |
Tax History Compared to Growth
Tax History
| Year | Tax Paid | Tax Assessment Tax Assessment Total Assessment is a certain percentage of the fair market value that is determined by local assessors to be the total taxable value of land and additions on the property. | Land | Improvement |
|---|---|---|---|---|
| 2025 | $9,642 | $533,900 | $72,700 | $461,200 |
| 2024 | $9,119 | $533,900 | $72,700 | $461,200 |
| 2023 | $8,853 | $496,500 | $72,700 | $423,800 |
| 2022 | $9,070 | $472,900 | $72,700 | $400,200 |
| 2020 | $8,462 | $408,800 | $53,900 | $354,900 |
| 2019 | $8,394 | $399,700 | $47,200 | $352,500 |
| 2018 | $7,911 | $407,800 | $46,800 | $361,000 |
| 2017 | $8,286 | $407,800 | $46,800 | $361,000 |
| 2016 | $8,221 | $407,800 | $46,800 | $361,000 |
| 2015 | $7,932 | $411,000 | $52,000 | $359,000 |
Agents Affiliated with this Home
-
Kimberly Allen

Seller's Agent in 2019
Kimberly Allen
Berkshire Hathaway HomeServices Realty Professionals
(413) 221-4885
1 in this area
307 Total Sales
-
Joseph Maggi

Seller Co-Listing Agent in 2019
Joseph Maggi
LPT Realty, LLC
(413) 530-4657
46 Total Sales
-

Buyer's Agent in 2019
Tanya Vital-Basile
Executive Real Estate, Inc.
(413) 575-1632
440 Total Sales
Map
Source: MLS Property Information Network (MLS PIN)
MLS Number: 72516262
APN: CHES-004020-000000-000060
- 613 Skyline Trail
- 520 Skyline Trail
- lot 13 Skyline Trail
- lot 61 Skyline Trail
- lot 3 Skyline Trail
- 57 Fairman Rd
- 44 Goss Hill Rd
- 279 Goss Hill Rd
- 0 Skyline Trail Lot 24
- 120 E River Rd
- Lot 0 E River Rd
- 24 Old Main Rd
- 345 Ireland St
- 300 Middlefield Rd
- 0 E River Rd Lot 13 Map 409 Unit 72690617
- 141 Ireland St
- 4 Bryan Rd
- 45 Middlefield Rd
- 12 Riverfront St
- 0 Kimball Rd
- 430 E River Rd
- 430 E River Rd
- 352 East River
- 459 E River Rd
- 472 E River Rd
- 414 E River Rd
- 487 E River Rd
- lot 29.3 E River Rd
- E E River Rd
- Lot 25.1 E River Rd
- Lot 25 E River Rd
- 13 E River Rd
- Lot 13 E River Rd
- 601 E River Rd
- 36 Smith Rd
- 495 E River Rd
- 495 E River Rd
- 35 Smith Rd
- 50 Smith Rd
- 64 Smith St
