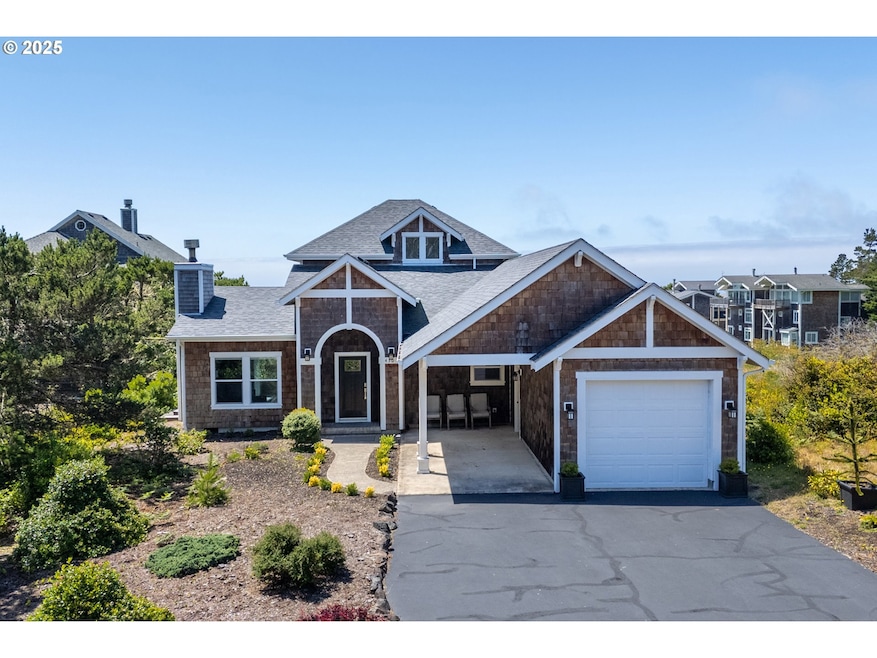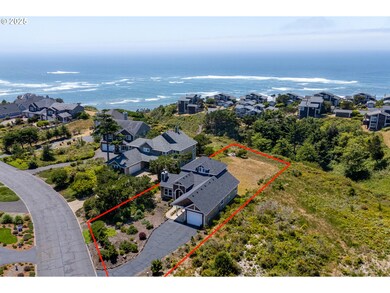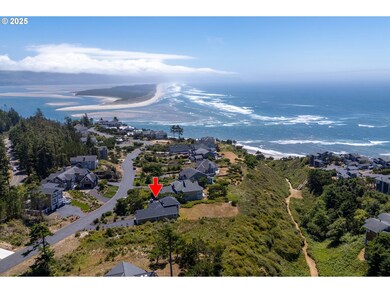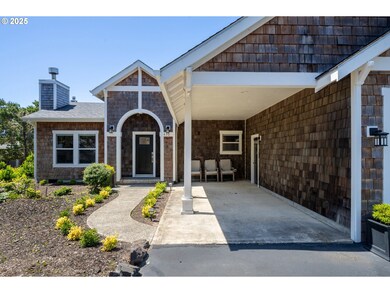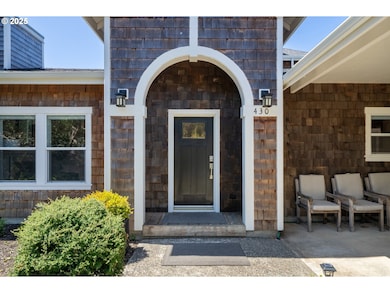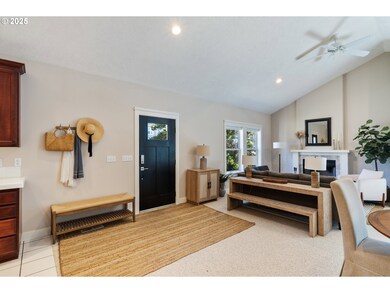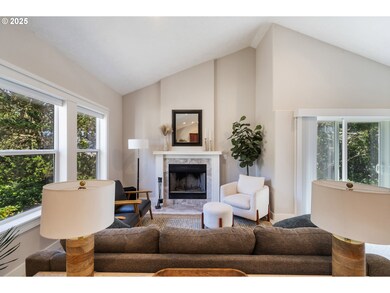
430 Fall Creek Dr Oceanside, OR 97134
Estimated payment $5,420/month
Highlights
- Ocean View
- Bluff on Lot
- Deck
- Gated Community
- Craftsman Architecture
- 1-minute walk to Cape Meares State Park
About This Home
MAIN LEVEL LIVING in The Capes - Oceanside's premier gated community! This beautifully updated 3BD/3BA home offers 2,091 sq ft on a .41-acre lot with ocean views and a spacious backyard. Main level includes the primary suite, living room, kitchen, laundry, and garage. Upstairs bonus room adds flexibility. Recent upgrades include new roof, siding, gutters, and exterior paint (last 3 years), plus solid-core doors, smart thermostat, and generator inlet switch. Garage features a 240V EV outlet. Low-maintenance yard with established landscaping. Walking trails to beach, tennis court, community center, and on-site manager. Only 90 minutes from Portland and just 10 minutes (8 miles) to shopping, dining, and medical facilities in nearby Tillamook. Move-in ready and thoughtfully priced!
Home Details
Home Type
- Single Family
Est. Annual Taxes
- $4,965
Year Built
- Built in 2000 | Remodeled
Lot Details
- 0.4 Acre Lot
- Property fronts a private road
- Bluff on Lot
- Level Lot
- Private Yard
- Property is zoned RR-2
HOA Fees
- $193 Monthly HOA Fees
Parking
- 1 Car Attached Garage
- Carport
- Driveway
Home Design
- Craftsman Architecture
- Composition Roof
- Concrete Perimeter Foundation
- Cedar
Interior Spaces
- 2,091 Sq Ft Home
- 2-Story Property
- Vaulted Ceiling
- Propane Fireplace
- Double Pane Windows
- Vinyl Clad Windows
- Family Room
- Living Room
- Dining Room
- Ocean Views
- Laundry Room
Kitchen
- Free-Standing Range
- Microwave
- Dishwasher
- Stainless Steel Appliances
- Kitchen Island
- Disposal
Flooring
- Wall to Wall Carpet
- Marble
- Tile
Bedrooms and Bathrooms
- 3 Bedrooms
- 3 Full Bathrooms
Outdoor Features
- Deck
- Porch
Schools
- South Prairie Elementary School
- Tillamook Middle School
- Tillamook High School
Utilities
- Forced Air Heating and Cooling System
- Electric Water Heater
- Municipal Trash
- High Speed Internet
Listing and Financial Details
- Assessor Parcel Number 394344
Community Details
Overview
- The Capes HOA, Phone Number (503) 842-8777
- The Capes Subdivision
Amenities
- Common Area
- Meeting Room
- Party Room
Recreation
- Tennis Courts
Security
- Resident Manager or Management On Site
- Gated Community
Map
Home Values in the Area
Average Home Value in this Area
Tax History
| Year | Tax Paid | Tax Assessment Tax Assessment Total Assessment is a certain percentage of the fair market value that is determined by local assessors to be the total taxable value of land and additions on the property. | Land | Improvement |
|---|---|---|---|---|
| 2024 | $4,965 | $394,020 | $157,270 | $236,750 |
| 2023 | $4,946 | $382,550 | $152,700 | $229,850 |
| 2022 | $4,807 | $371,410 | $148,260 | $223,150 |
| 2021 | $4,697 | $360,600 | $143,950 | $216,650 |
| 2020 | $4,595 | $350,100 | $139,760 | $210,340 |
| 2019 | $4,500 | $339,910 | $135,700 | $204,210 |
| 2018 | $4,412 | $330,010 | $131,750 | $198,260 |
| 2017 | $4,327 | $320,400 | $127,910 | $192,490 |
| 2016 | $4,190 | $311,070 | $124,190 | $186,880 |
| 2015 | $4,126 | $302,010 | $120,570 | $181,440 |
| 2014 | $4,075 | $293,220 | $117,060 | $176,160 |
| 2013 | -- | $284,680 | $113,650 | $171,030 |
Property History
| Date | Event | Price | Change | Sq Ft Price |
|---|---|---|---|---|
| 07/17/2025 07/17/25 | For Sale | $869,000 | -- | $416 / Sq Ft |
Purchase History
| Date | Type | Sale Price | Title Company |
|---|---|---|---|
| Warranty Deed | $502,500 | Ticor Title Company Of Or |
Mortgage History
| Date | Status | Loan Amount | Loan Type |
|---|---|---|---|
| Previous Owner | $500,000 | Unknown |
Similar Homes in the area
Source: Regional Multiple Listing Service (RMLS)
MLS Number: 147407134
APN: R0394344
- 415 Fall Creek Dr
- 405 Fall Creek Dr
- 405 Fall Creek Dr
- 395 Fall Creek Dr
- 505 Capes Dr Unit 9
- 505 Capes Dr Unit 2
- 440 Capes Dr
- 5235 Capes Loop
- 5285 Capes Loop
- 0 Promontory Ln Unit 169 560282075
- Lot 169 Promontory Ln
- 280 Fall Creek Dr
- 250 Capes Dr
- 135 Breezee Way
- 150 Capes Dr
- 0 Breezee Way Unit 2Lots 24287783
- 0 Breezee Way Unit 2703 23-93
- 0 Breezee Way Unit 2620/2621 23-90
