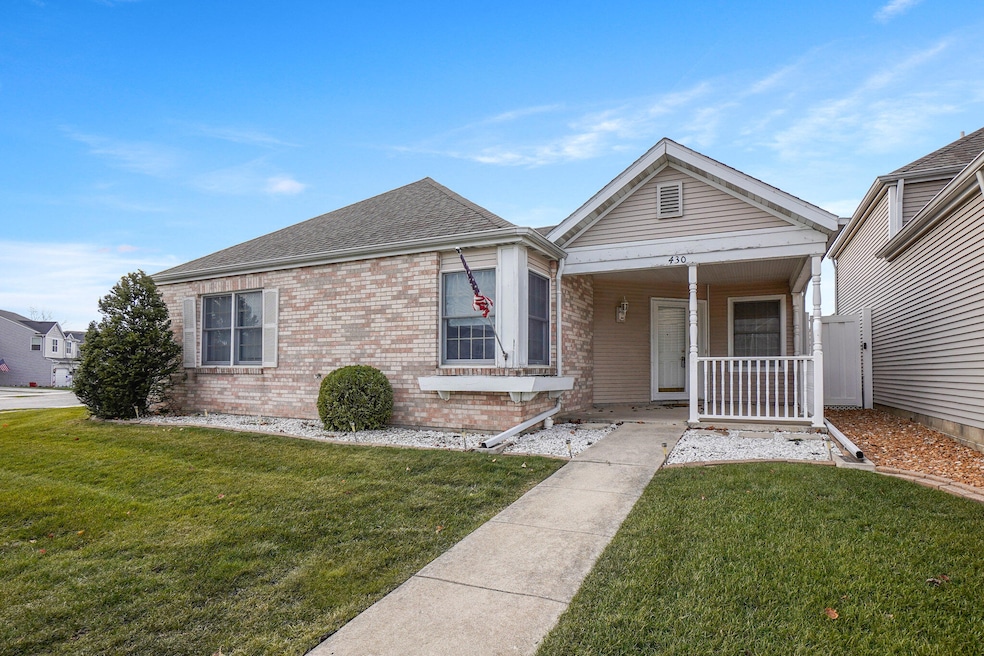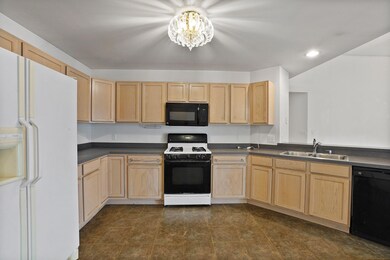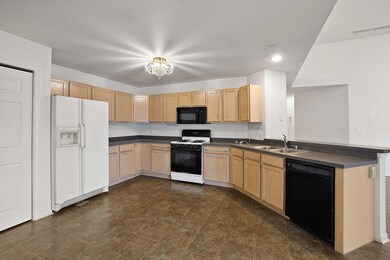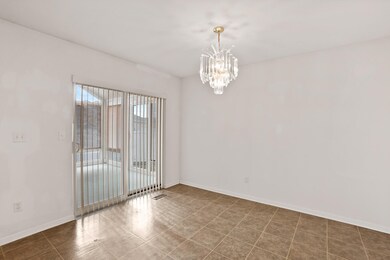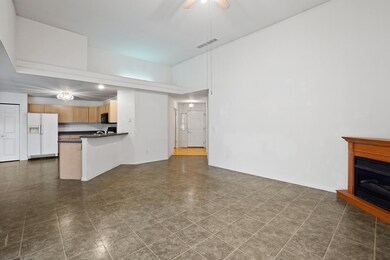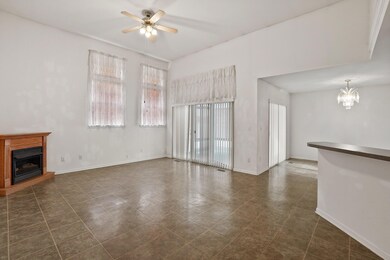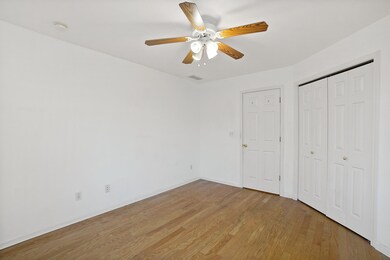
430 Greenbrier Ln Lowell, IN 46356
West Creek NeighborhoodHighlights
- Fireplace
- 2 Car Attached Garage
- 1-Story Property
- Enclosed patio or porch
- Living Room
- Forced Air Heating and Cooling System
About This Home
As of March 2025This lovely 3 bedroom 2 bathroom ranch townhouse in Lowell is ready for you to move right in! So much space all on one level! 3 bedrooms including a primary bedroom with attached bathroom and walk in closet, 2 additional bedrooms are generous in size. Open concept living/dining/kitchen is great for entertaining. 12x10 enclosed porch can be enjoyed all year! Laundry room and attached 2 car garage round out the home. The backyard is oversized and fenced in! Close to downtown Lowell and I65 and just minutes from the Illinois border, this is the perfect location.
Last Agent to Sell the Property
New Chapter Real Estate License #RB16000007 Listed on: 12/16/2024
Home Details
Home Type
- Single Family
Est. Annual Taxes
- $2,442
Year Built
- Built in 2005
Lot Details
- 5,254 Sq Ft Lot
- Back Yard Fenced
HOA Fees
- $100 Monthly HOA Fees
Parking
- 2 Car Attached Garage
Home Design
- Brick Foundation
- Block Foundation
Interior Spaces
- 1-Story Property
- Fireplace
- Living Room
- Dining Room
- Vinyl Flooring
Kitchen
- Gas Range
- <<microwave>>
Bedrooms and Bathrooms
- 3 Bedrooms
- 2 Full Bathrooms
Outdoor Features
- Enclosed patio or porch
Utilities
- Forced Air Heating and Cooling System
- Heating System Uses Natural Gas
Community Details
- Meadowbrook Association, Phone Number (219) 776-5201
- Meadowbrook Ph 07 & 09 Subdivision
Listing and Financial Details
- Assessor Parcel Number 451927283019000038
- Seller Considering Concessions
Ownership History
Purchase Details
Home Financials for this Owner
Home Financials are based on the most recent Mortgage that was taken out on this home.Purchase Details
Similar Homes in Lowell, IN
Home Values in the Area
Average Home Value in this Area
Purchase History
| Date | Type | Sale Price | Title Company |
|---|---|---|---|
| Warranty Deed | -- | Chicago Title Insurance Compan | |
| Deed | -- | Chicago Title Insurance Comp |
Mortgage History
| Date | Status | Loan Amount | Loan Type |
|---|---|---|---|
| Open | $234,934 | New Conventional | |
| Previous Owner | $100,000 | Commercial | |
| Previous Owner | $32,917 | Future Advance Clause Open End Mortgage | |
| Previous Owner | $50,000 | Credit Line Revolving |
Property History
| Date | Event | Price | Change | Sq Ft Price |
|---|---|---|---|---|
| 03/12/2025 03/12/25 | Sold | $242,200 | +0.9% | $157 / Sq Ft |
| 02/22/2025 02/22/25 | Pending | -- | -- | -- |
| 12/16/2024 12/16/24 | For Sale | $240,000 | -- | $155 / Sq Ft |
Tax History Compared to Growth
Tax History
| Year | Tax Paid | Tax Assessment Tax Assessment Total Assessment is a certain percentage of the fair market value that is determined by local assessors to be the total taxable value of land and additions on the property. | Land | Improvement |
|---|---|---|---|---|
| 2024 | $6,759 | $269,100 | $42,500 | $226,600 |
| 2023 | $2,442 | $256,900 | $42,500 | $214,400 |
| 2022 | $2,295 | $232,400 | $42,500 | $189,900 |
| 2021 | $1,800 | $192,300 | $29,900 | $162,400 |
| 2020 | $1,608 | $181,600 | $29,900 | $151,700 |
| 2019 | $1,729 | $176,400 | $29,900 | $146,500 |
| 2018 | $1,590 | $171,000 | $29,900 | $141,100 |
| 2017 | $1,691 | $170,200 | $29,900 | $140,300 |
| 2016 | $1,558 | $170,800 | $29,900 | $140,900 |
| 2014 | $1,398 | $160,200 | $29,900 | $130,300 |
| 2013 | $1,490 | $161,700 | $29,800 | $131,900 |
Agents Affiliated with this Home
-
Jessica Kish

Seller's Agent in 2025
Jessica Kish
New Chapter Real Estate
(219) 614-7874
12 in this area
284 Total Sales
-
Anthony Gutierrez
A
Buyer's Agent in 2025
Anthony Gutierrez
Realty Executives
(219) 670-5930
1 in this area
144 Total Sales
Map
Source: Northwest Indiana Association of REALTORS®
MLS Number: 814066
APN: 45-19-27-283-019.000-038
- 430 Dogwood Ln
- 330 Willow St
- 18405 Cline St
- 18582 Percy Ln
- 8307 Kannon Dr
- 8313 Kannon Dr
- 8319 Kannon Dr
- 8325 Kannon Dr
- 18572 Percy Ln
- 18562 Percy Ln
- 8343 Kannon Dr
- 18552 Percy Ln
- 18532 Percy Ln
- 350 Willow St
- 8422 Kannon Dr
- 8464 Kannon Dr
- 18502 Percy Ln
- 18592 Percy Ln
- 18512 Percy Ln
- 8467 Graystone Dr
