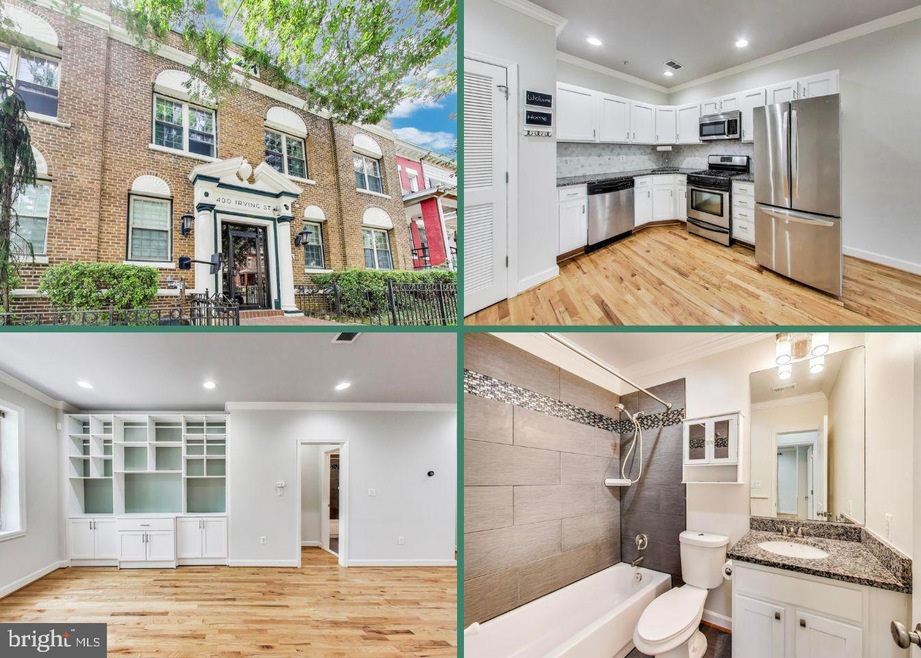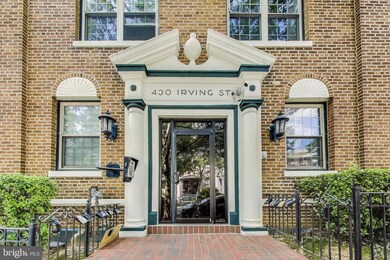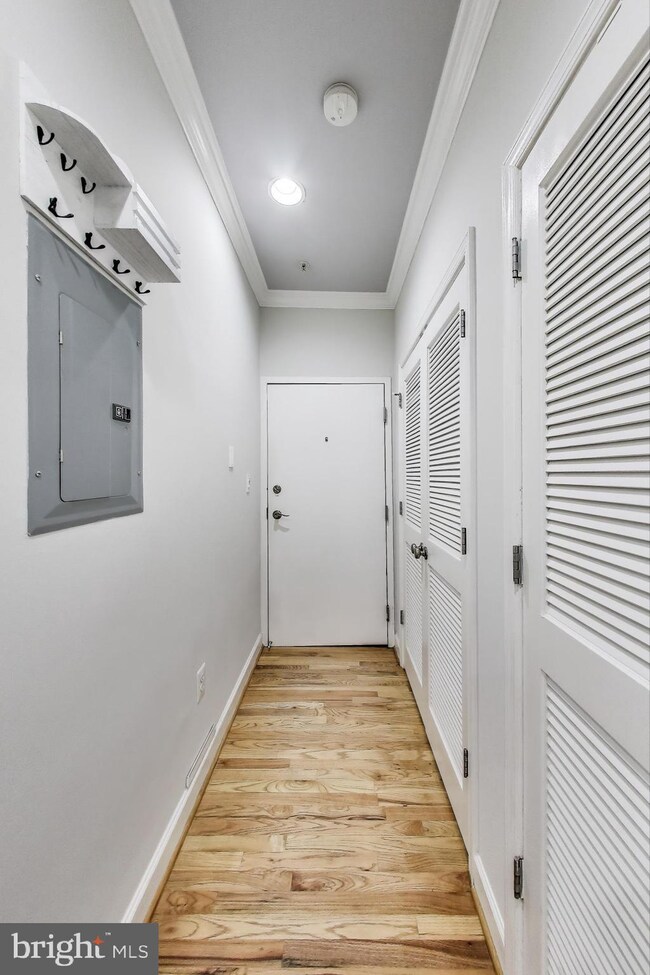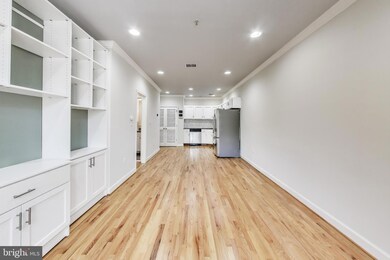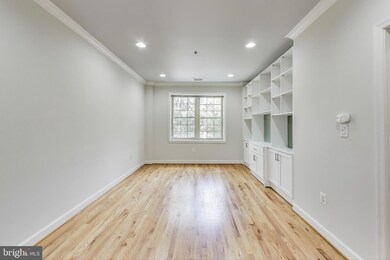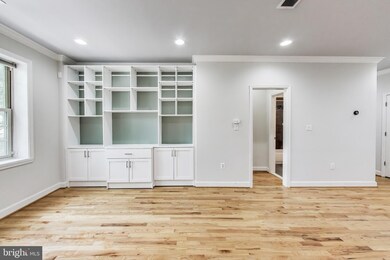430 Irving St NW Unit 202 Washington, DC 20010
Park View NeighborhoodHighlights
- Open Floorplan
- Combination Kitchen and Living
- Double Pane Windows
- Wood Flooring
- Upgraded Countertops
- Forced Air Heating and Cooling System
About This Home
*PARKING INCLUDED* Step into this updated one-bedroom, one-bath condo in the heart of Park View, complete with its own reserved parking space and building bike storage. Inside, you'll find freshly painted walls, modern flooring, custom built-ins, an updated bathroom, and a thoughtfully designed kitchen with stainless steel appliances. Everyday living is easy with in-unit laundry, central A/C, and energy-saving solar panels. Just outside your door, enjoy the neighborhood's charm with a family-owned corner market, an abundance of local restaurants, Safeway, Mom's Organic Market, Washington Hospital Center complex, and a metro station that makes it simple to get anywhere in the city.
Listing Agent
(202) 455-6747 brittnee@citychicrealestate.com Reverie Residential License #0225250673 Listed on: 08/21/2025
Condo Details
Home Type
- Condominium
Est. Annual Taxes
- $2,775
Year Built
- Built in 1942 | Remodeled in 2007
Home Design
- Entry on the 2nd floor
- Brick Exterior Construction
Interior Spaces
- 664 Sq Ft Home
- Property has 1 Level
- Open Floorplan
- Double Pane Windows
- Combination Kitchen and Living
- Wood Flooring
Kitchen
- Gas Oven or Range
- Microwave
- Dishwasher
- Upgraded Countertops
- Disposal
Bedrooms and Bathrooms
- 1 Main Level Bedroom
- 1 Full Bathroom
Laundry
- Laundry in unit
- Dryer
- Washer
Parking
- Paved Parking
- Parking Lot
- Parking Space Conveys
- 1 Assigned Parking Space
Outdoor Features
- Exterior Lighting
Utilities
- Forced Air Heating and Cooling System
- Heat Pump System
- Vented Exhaust Fan
- Natural Gas Water Heater
Listing and Financial Details
- Residential Lease
- Security Deposit $2,100
- $400 Move-In Fee
- Tenant pays for electricity, heat, internet
- Rent includes gas, water, sewer
- No Smoking Allowed
- 12-Month Min and 24-Month Max Lease Term
- Available 8/21/25
- $50 Application Fee
- Assessor Parcel Number 3050//2015
Community Details
Overview
- Property has a Home Owners Association
- Association fees include common area maintenance, exterior building maintenance, gas, management, sewer, snow removal, trash, water
- 21 Units
- Low-Rise Condominium
- Mcmillian Condos
- Park View Subdivision
Amenities
- Common Area
Pet Policy
- Limit on the number of pets
- Pet Deposit $300
- Dogs Allowed
Map
Source: Bright MLS
MLS Number: DCDC2216280
APN: 3050-2015
- 3028 Park Place NW
- 589 Columbia Rd NW
- 435 Kenyon St NW
- 604 Irving St NW
- 3223 Warder St NW Unit 2
- 634 Irving St NW
- 629 Columbia Rd NW
- 3223 6th St NW
- 423 Lamont St NW Unit A
- 639 Columbia Rd NW
- 611 Keefer Place NW
- 531 Harvard St NW
- 653 Irving St NW Unit 7
- 558 Harvard St NW Unit B
- 3117 Georgia Ave NW Unit 102
- 2905 Georgia Ave NW Unit 2 (IZ UNIT)
- 2910 Georgia Ave NW Unit 404
- 428 Manor Place NW Unit 1
- 428 Manor Place NW Unit 2
- 426 Manor Place NW Unit C
- 526 Kenyon St NW Unit 101
- 610 Irving St NW Unit 105
- 600 Keefer Place NW Unit 1
- 600 Keefer Place NW Unit 2
- 519 Harvard St NW
- 550 Hobart Place NW Unit 1
- 550 Hobart Plaza NW Unit 1
- 3117 Georgia Ave NW Unit 102
- 646 Keefer Place NW
- 632 Lamont St NW Unit B
- 2905 Georgia Ave NW Unit 303
- 3205 Georgia Ave NW Unit 407
- 2910 Georgia Ave NW Unit 205
- 3110 Georgia Ave NW Unit 204
- 3523 Warder St NW
- 610 Park Rd NW
- 3225 Georgia Ave NW
- 2812 Georgia Ave NW
- 3542 Warder St NW Unit 204
- 654 Girard St NW
