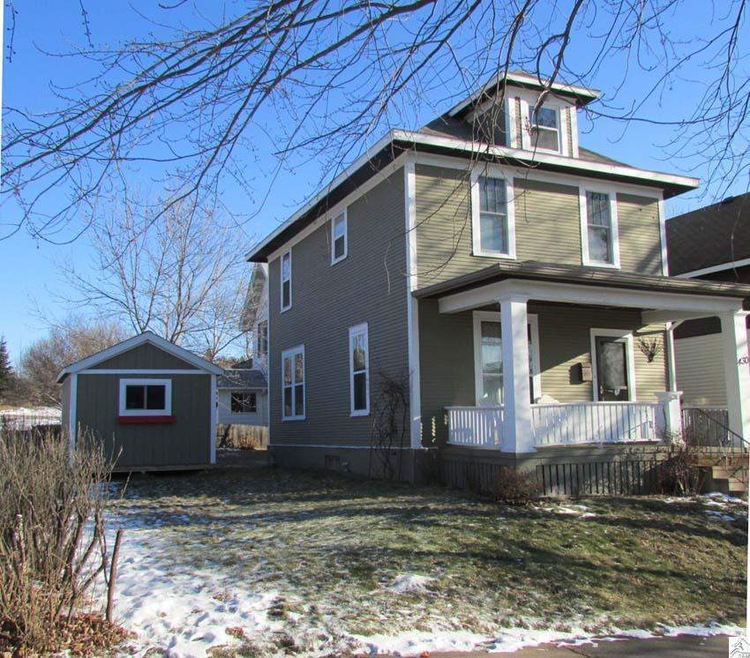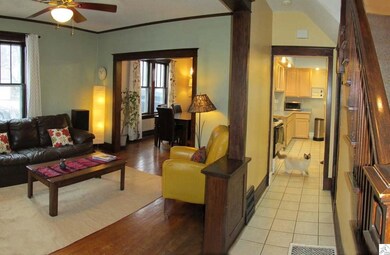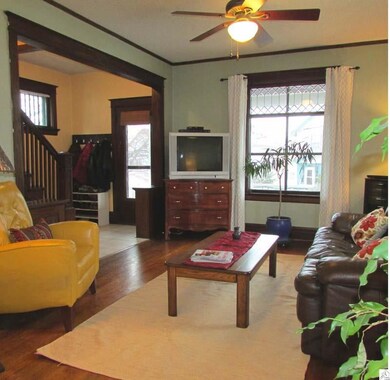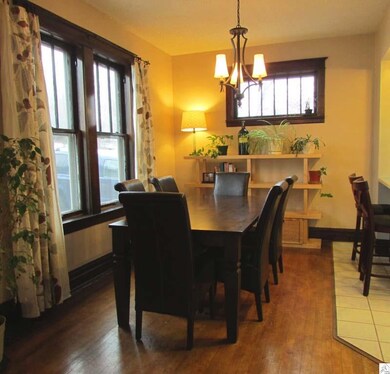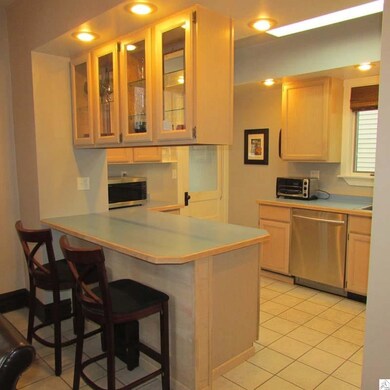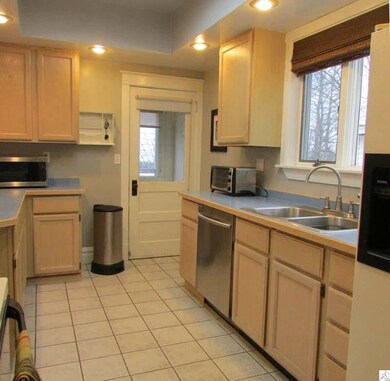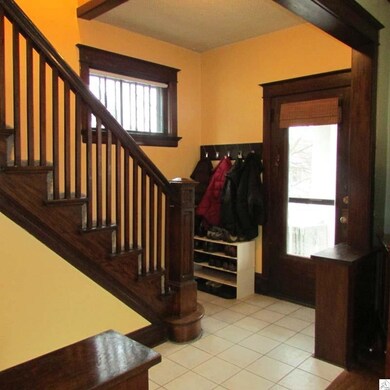
430 N 13th Ave E Duluth, MN 55805
East Hillside NeighborhoodHighlights
- Traditional Architecture
- Corner Lot
- Woodwork
- Wood Flooring
- Formal Dining Room
- 5-minute walk to Portland Square
About This Home
As of March 2020Century Charm & Convenience best describe this lovely three bedroom traditional home. Located on a corner lot in the East End of Duluth on a dead end street that abuts Chester Park! Convenient urban location near bus line, walk ability to local shopping, water falls & hiking trails to enjoy out your back door! Inside you will be greeted by the original charm of natural woodwork and hardwood floors throughout! Comfortable and well designed main living area. The second floor offers 3 bedrooms and bath and access to the attic, which is a fun space and great for storage! Additional storage is available in the full basement and large exterior storage shed. A smaller yard means less maintenance which allows you the relax on the open front porch and enjoy the lake superior view! Truly a wonderful house you will be proud to call HOME!
Last Agent to Sell the Property
Messina & Associates Real Estate Listed on: 01/05/2015

Home Details
Home Type
- Single Family
Est. Annual Taxes
- $1,594
Year Built
- Built in 1915
Lot Details
- 2,178 Sq Ft Lot
- Lot Dimensions are 32 x 75
- Corner Lot
Home Design
- Traditional Architecture
- Poured Concrete
- Wood Frame Construction
- Asphalt Shingled Roof
- Wood Siding
Interior Spaces
- 1,200 Sq Ft Home
- Woodwork
- Ceiling Fan
- Entrance Foyer
- Living Room
- Formal Dining Room
- Unfinished Basement
- Basement Fills Entire Space Under The House
- Walkup Attic
- Property Views
Kitchen
- Range
- Dishwasher
- Kitchen Island
Flooring
- Wood
- Tile
Bedrooms and Bathrooms
- 3 Bedrooms
- 1 Full Bathroom
Laundry
- Dryer
- Washer
Parking
- No Garage
- Gravel Driveway
Outdoor Features
- Storage Shed
Utilities
- Forced Air Heating System
- Heating System Uses Oil
- Electric Water Heater
- Fuel Tank
Listing and Financial Details
- Assessor Parcel Number 010-3830-16030
Ownership History
Purchase Details
Home Financials for this Owner
Home Financials are based on the most recent Mortgage that was taken out on this home.Purchase Details
Home Financials for this Owner
Home Financials are based on the most recent Mortgage that was taken out on this home.Purchase Details
Home Financials for this Owner
Home Financials are based on the most recent Mortgage that was taken out on this home.Similar Homes in Duluth, MN
Home Values in the Area
Average Home Value in this Area
Purchase History
| Date | Type | Sale Price | Title Company |
|---|---|---|---|
| Warranty Deed | $152,000 | Arrowhead Abstract & Ttl Co | |
| Warranty Deed | $135,000 | National Title Duluth Inc | |
| Interfamily Deed Transfer | -- | National Title Duluth Inc | |
| Warranty Deed | $142,900 | Rels |
Mortgage History
| Date | Status | Loan Amount | Loan Type |
|---|---|---|---|
| Open | $148,960 | New Conventional | |
| Previous Owner | $108,000 | New Conventional | |
| Previous Owner | $132,154 | FHA | |
| Previous Owner | $141,775 | FHA | |
| Previous Owner | $4,000 | Unknown |
Property History
| Date | Event | Price | Change | Sq Ft Price |
|---|---|---|---|---|
| 03/30/2020 03/30/20 | Sold | $152,000 | 0.0% | $109 / Sq Ft |
| 02/05/2020 02/05/20 | Pending | -- | -- | -- |
| 01/21/2020 01/21/20 | For Sale | $152,000 | +12.6% | $109 / Sq Ft |
| 03/12/2015 03/12/15 | Sold | $135,000 | 0.0% | $113 / Sq Ft |
| 01/31/2015 01/31/15 | Pending | -- | -- | -- |
| 01/05/2015 01/05/15 | For Sale | $135,000 | -- | $113 / Sq Ft |
Tax History Compared to Growth
Tax History
| Year | Tax Paid | Tax Assessment Tax Assessment Total Assessment is a certain percentage of the fair market value that is determined by local assessors to be the total taxable value of land and additions on the property. | Land | Improvement |
|---|---|---|---|---|
| 2023 | $3,032 | $209,100 | $10,300 | $198,800 |
| 2022 | $2,738 | $198,100 | $9,700 | $188,400 |
| 2021 | $1,804 | $136,300 | $9,700 | $126,600 |
| 2020 | $2,226 | $133,000 | $9,500 | $123,500 |
| 2019 | $2,060 | $133,000 | $9,500 | $123,500 |
| 2018 | $2,070 | $124,000 | $9,500 | $114,500 |
| 2017 | $1,976 | $133,200 | $8,200 | $125,000 |
| 2016 | $1,584 | $165,900 | $21,000 | $144,900 |
| 2015 | $1,612 | $101,400 | $15,300 | $86,100 |
| 2014 | $1,612 | $101,400 | $15,300 | $86,100 |
Agents Affiliated with this Home
-
Alicia Lokke

Seller's Agent in 2020
Alicia Lokke
Messina & Associates Real Estate
(218) 590-0431
9 in this area
275 Total Sales
-
Test Test
T
Buyer's Agent in 2020
Test Test
Real Estate Services
(507) 250-5397
18 in this area
129 Total Sales
-
Beverly J. Van Alstine

Seller's Agent in 2015
Beverly J. Van Alstine
Messina & Associates Real Estate
(218) 260-3680
5 in this area
107 Total Sales
Map
Source: Lake Superior Area REALTORS®
MLS Number: 6014026
APN: 010383016030
