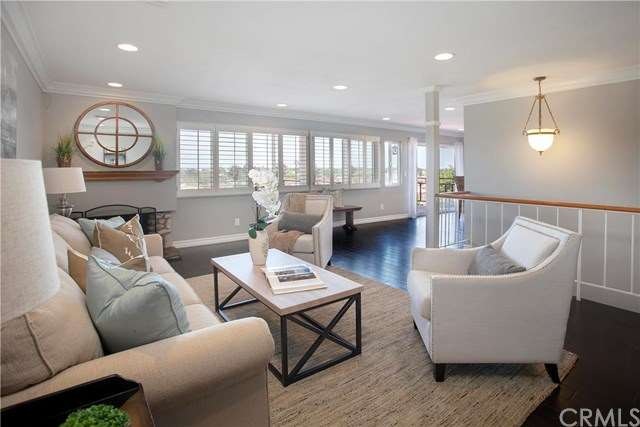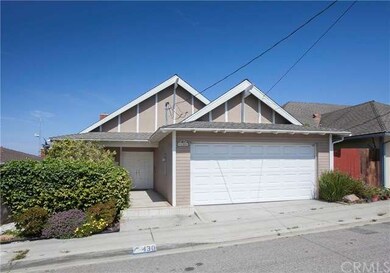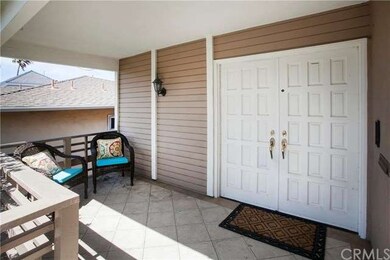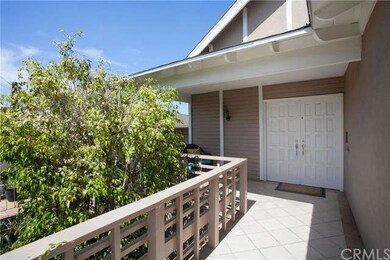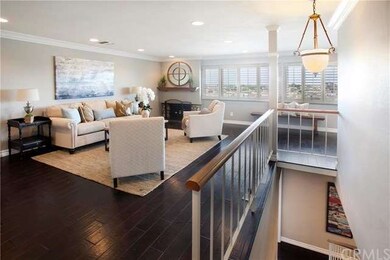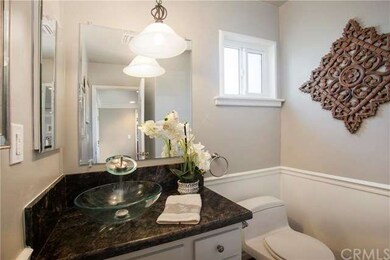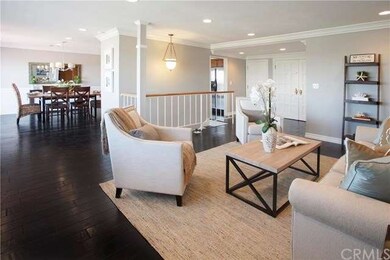
430 N Prospect Ave Redondo Beach, CA 90277
Estimated Value: $1,664,467 - $1,792,000
Highlights
- All Bedrooms Downstairs
- Panoramic View
- Traditional Architecture
- Beryl Heights Elementary School Rated A+
- Deck
- Wood Flooring
About This Home
As of August 2016Step into comfort w/ this darling home in South Redondo Beach that is move-in ready & waiting for you. This home is super quiet & tucked away behind hedges on what people call - "Little Prospect". Spread out in over 1,750sqft & enjoy 3 bedrooms, 2.5 bathrooms, 350sf bonus space, A/C, crown molding & plantation shutters! Entering this home you are immediately welcomed by an inviting living room w/ fireplace & 1/2 bath. The top floor living space is separated by the staircase down to the bottom level & on the other side of the top level is a large kitchen & dining room. The kitchen has tons of cabinet space, granite counter tops, stainless steel appliances & custom tile back splash. There are sight-lines from the kitchen to dining space & attached balcony for easy entertaining. On the bottom level, is a private family room, w/ build-in cabinets. Off the family room are French doors that lead out to a huge tiered deck w/ beautiful city views. This space is perfect for kids, pets & entertaining year round. The bottom level also has a 3/4 bath, 2 other bedrooms + a master. The master bedroom is light & bright w/ good size closets & en-suite bath. This is the perfect space to call your own & be walking distance to restaurants, grocery stores & more!
Last Agent to Sell the Property
eXp Realty of California, Inc License #00958114 Listed on: 07/20/2016

Last Buyer's Agent
eXp Realty of California, Inc License #00958114 Listed on: 07/20/2016

Home Details
Home Type
- Single Family
Est. Annual Taxes
- $12,894
Year Built
- Built in 1965
Lot Details
- 3,010 Sq Ft Lot
- Wood Fence
Parking
- 2 Car Attached Garage
- Parking Available
Property Views
- Panoramic
- City Lights
- Neighborhood
Home Design
- Traditional Architecture
- Copper Plumbing
Interior Spaces
- 1,760 Sq Ft Home
- 2-Story Property
- Built-In Features
- Ceiling Fan
- Recessed Lighting
- Plantation Shutters
- Double Door Entry
- French Doors
- Sliding Doors
- Family Room
- Living Room with Fireplace
- Formal Dining Room
- Bonus Room
- Wood Flooring
- Fire and Smoke Detector
Kitchen
- Eat-In Kitchen
- Breakfast Bar
- Double Oven
- Built-In Range
- Freezer
- Ice Maker
- Dishwasher
- Granite Countertops
- Disposal
Bedrooms and Bathrooms
- 3 Bedrooms
- All Bedrooms Down
Laundry
- Laundry Room
- Washer and Electric Dryer Hookup
Outdoor Features
- Living Room Balcony
- Deck
- Wood patio
- Exterior Lighting
- Rain Gutters
Additional Features
- Suburban Location
- Forced Air Heating and Cooling System
Community Details
- No Home Owners Association
- Laundry Facilities
Listing and Financial Details
- Tax Lot 16
- Assessor Parcel Number 7502016030
Ownership History
Purchase Details
Purchase Details
Home Financials for this Owner
Home Financials are based on the most recent Mortgage that was taken out on this home.Purchase Details
Home Financials for this Owner
Home Financials are based on the most recent Mortgage that was taken out on this home.Purchase Details
Home Financials for this Owner
Home Financials are based on the most recent Mortgage that was taken out on this home.Purchase Details
Home Financials for this Owner
Home Financials are based on the most recent Mortgage that was taken out on this home.Purchase Details
Home Financials for this Owner
Home Financials are based on the most recent Mortgage that was taken out on this home.Purchase Details
Home Financials for this Owner
Home Financials are based on the most recent Mortgage that was taken out on this home.Purchase Details
Home Financials for this Owner
Home Financials are based on the most recent Mortgage that was taken out on this home.Purchase Details
Purchase Details
Home Financials for this Owner
Home Financials are based on the most recent Mortgage that was taken out on this home.Purchase Details
Home Financials for this Owner
Home Financials are based on the most recent Mortgage that was taken out on this home.Purchase Details
Home Financials for this Owner
Home Financials are based on the most recent Mortgage that was taken out on this home.Purchase Details
Purchase Details
Purchase Details
Similar Homes in the area
Home Values in the Area
Average Home Value in this Area
Purchase History
| Date | Buyer | Sale Price | Title Company |
|---|---|---|---|
| Ha Jaesil | -- | None Available | |
| Ha Jaesil | -- | Fidelity National Title | |
| Ha Jaesil | $967,000 | Fidelity National Title | |
| Phillips Mark R | -- | Westminster Title Co Inc | |
| Phillips Mark R | $750,000 | Fidelity National Title Co | |
| Kroos Axel | -- | Natc | |
| Kroos Axel | $400,000 | Natc | |
| Bunda Aleksanteri | -- | Natc | |
| Fagan Brian C | $435,000 | Lawyers Title Company | |
| T A Patty Development Inc | -- | Investors Title Company | |
| Anastasi Lloyd R | $375,000 | Investors Title Company | |
| Anastasi Lloyd R | -- | Investors Title Company | |
| Donoho John M | -- | -- | |
| Donoho John M | -- | -- | |
| Chang John Reed | $365,000 | Lawyers Title Company | |
| Barclay Ginger | -- | -- | |
| Coast Federal Bank Fsb | $305,950 | Stewart Title | |
| Ranch Dominguez Bank | $420,467 | Northern Counties Title Ins |
Mortgage History
| Date | Status | Borrower | Loan Amount |
|---|---|---|---|
| Open | Big D Revocable Living Trust | $550,000 | |
| Open | Ha Jaesil | $1,500,000 | |
| Closed | Ha Jaesil | $627,000 | |
| Closed | Ha Jaesil | $1,500,000 | |
| Previous Owner | Phillips Mark R | $555,000 | |
| Previous Owner | Phillips Mark R | $580,000 | |
| Previous Owner | Phillips Mark R | $608,000 | |
| Previous Owner | Phillips Mark R | $78,000 | |
| Previous Owner | Phillips Mark R | $602,000 | |
| Previous Owner | Phillips Mark R | $600,000 | |
| Previous Owner | Kroos Axel | $400,000 | |
| Previous Owner | Fagan Brian C | $335,000 | |
| Previous Owner | Anastasi Lloyd R | $300,000 | |
| Previous Owner | Chang John Reed | $292,000 | |
| Closed | Chang John Reed | $36,500 |
Property History
| Date | Event | Price | Change | Sq Ft Price |
|---|---|---|---|---|
| 08/26/2016 08/26/16 | Sold | $967,000 | +7.6% | $549 / Sq Ft |
| 07/26/2016 07/26/16 | Pending | -- | -- | -- |
| 07/20/2016 07/20/16 | For Sale | $899,000 | 0.0% | $511 / Sq Ft |
| 06/18/2016 06/18/16 | Pending | -- | -- | -- |
| 06/09/2016 06/09/16 | For Sale | $899,000 | -- | $511 / Sq Ft |
Tax History Compared to Growth
Tax History
| Year | Tax Paid | Tax Assessment Tax Assessment Total Assessment is a certain percentage of the fair market value that is determined by local assessors to be the total taxable value of land and additions on the property. | Land | Improvement |
|---|---|---|---|---|
| 2024 | $12,894 | $1,100,277 | $880,223 | $220,054 |
| 2023 | $12,660 | $1,078,704 | $862,964 | $215,740 |
| 2022 | $12,450 | $1,057,554 | $846,044 | $211,510 |
| 2021 | $12,186 | $1,036,818 | $829,455 | $207,363 |
| 2020 | $12,178 | $1,026,187 | $820,950 | $205,237 |
| 2019 | $11,907 | $1,006,066 | $804,853 | $201,213 |
| 2018 | $11,582 | $986,340 | $789,072 | $197,268 |
| 2016 | $10,088 | $840,000 | $603,000 | $237,000 |
| 2015 | $10,048 | $840,000 | $603,000 | $237,000 |
| 2014 | $10,089 | $840,000 | $603,000 | $237,000 |
Agents Affiliated with this Home
-
Ed Kaminsky

Seller's Agent in 2016
Ed Kaminsky
eXp Realty of California, Inc
(310) 465-3993
27 in this area
499 Total Sales
Map
Source: California Regional Multiple Listing Service (CRMLS)
MLS Number: SB16124180
APN: 7502-016-030
- 416 N Prospect Ave
- 19923 Mildred Ave
- 19924 Mildred Ave
- 507 N Maria Ave Unit A
- 524 N Paulina Ave
- 312 N Prospect Ave
- 5526 Halison St
- 300 N Prospect Ave
- 614 N Paulina Ave
- 1112 Beryl St Unit 15
- 1223 Beryl St
- 602 N Juanita Ave Unit A
- 501 N Irena Ave
- 229 N Juanita Ave Unit B
- 1318 Agate St Unit A
- 803 Spencer St
- 718 N Juanita Ave Unit B
- 723 N Lucia Ave Unit A
- 619 Beryl St
- 100 S Lucia Ave Unit 1
- 430 N Prospect Ave
- 428 N Prospect Ave
- 432 N Prospect Ave
- 426 N Prospect Ave
- 434 N Prospect Ave
- 19933 Tomlee Ave
- 19939 Tomlee Ave
- 19927 Tomlee Ave
- 424 N Prospect Ave
- 436 N Prospect Ave
- 19945 Tomlee Ave
- 19921 Tomlee Ave
- 422 N Prospect Ave
- 438 N Prospect Ave
- 20005 Tomlee Ave
- 19915 Tomlee Ave
- 420 N Prospect Ave
- 440 N Prospect Ave
- 433 N Prospect Ave
- 435 N Prospect Ave
