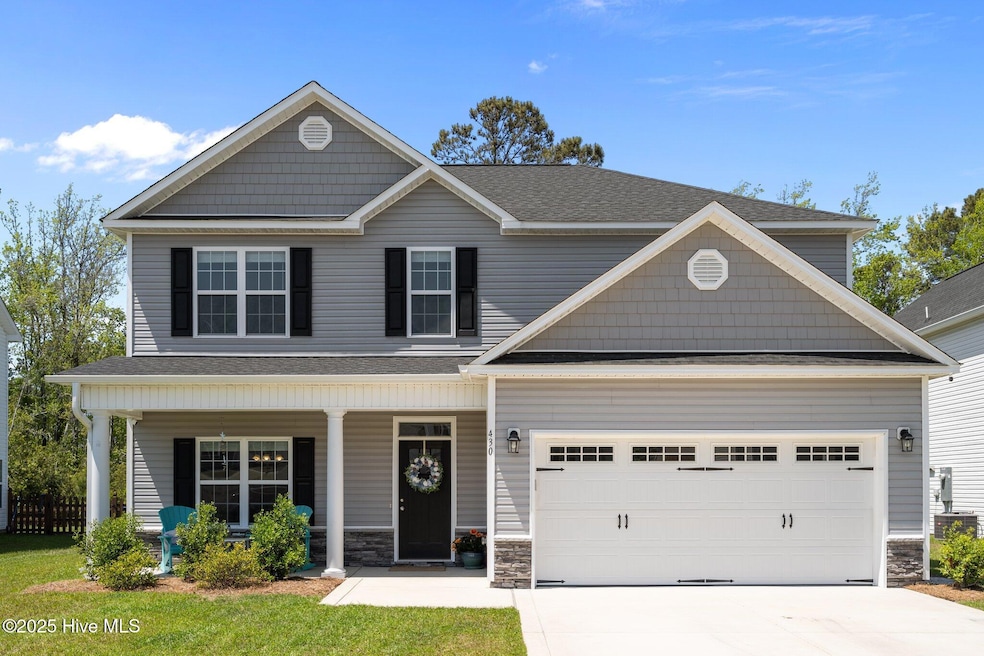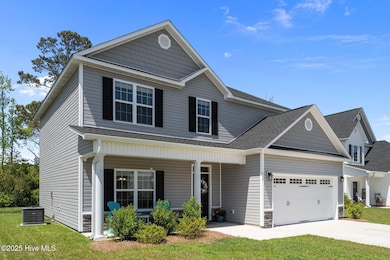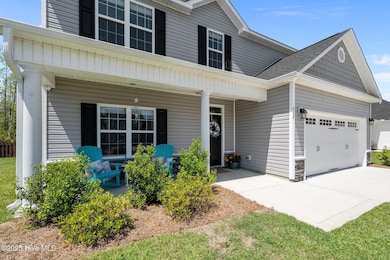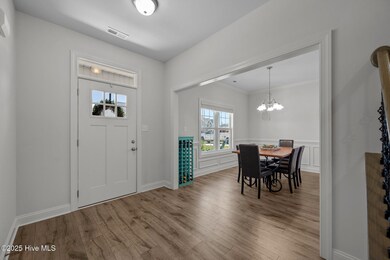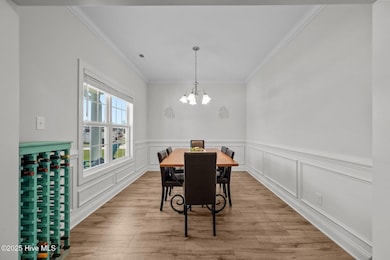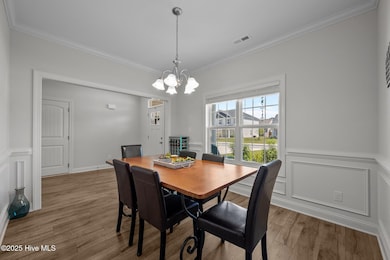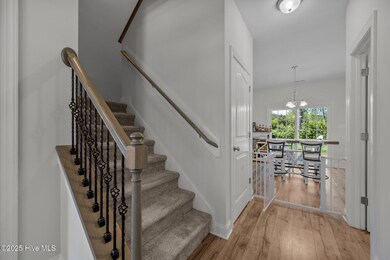430 Nantucket Trail Sneads Ferry, NC 28460
Highlights
- 1 Fireplace
- Tray Ceiling
- Laundry Room
- Covered patio or porch
- Walk-In Closet
- Kitchen Island
About This Home
Welcome home to this beautiful 4-bedroom, 2.5-bathroom gem that offers comfort, space, and style. All four bedrooms are located upstairs for added privacy, along with a spacious laundry room and two full bathrooms--including a luxurious master suite featuring tray ceilings, a soaking tub, standing shower, dual vanity sinks, and a private water closet.Downstairs, you'll find LVP flooring throughout the open-concept living area, a formal dining room perfect for gatherings, a convenient half bath, and a small foyer with a coat closet. The kitchen is a dream, complete with a large island, high ceilings, ample natural light, and a generous walk-in pantry. The cozy living room includes an electric fireplace for added charm.Enjoy relaxing outdoors on the covered front or back porch, and take advantage of the two-car garage for plenty of storage. This home has it all--comfort, functionality, and a layout designed for everyday living.
Home Details
Home Type
- Single Family
Est. Annual Taxes
- $1,938
Year Built
- Built in 2023
Home Design
- Wood Frame Construction
- Vinyl Siding
Interior Spaces
- 2-Story Property
- Tray Ceiling
- Ceiling height of 9 feet or more
- Ceiling Fan
- 1 Fireplace
- Blinds
- Attic Access Panel
- Fire and Smoke Detector
Kitchen
- Stove
- Built-In Microwave
- Dishwasher
- Kitchen Island
Flooring
- Carpet
- Luxury Vinyl Plank Tile
Bedrooms and Bathrooms
- 4 Bedrooms
- Walk-In Closet
- Walk-in Shower
Laundry
- Laundry Room
- Dryer
- Washer
Parking
- 2 Car Attached Garage
- Front Facing Garage
- Garage Door Opener
Schools
- Dixon Elementary And Middle School
- Dixon High School
Utilities
- Heat Pump System
- Electric Water Heater
Additional Features
- Covered patio or porch
- 0.26 Acre Lot
Listing and Financial Details
- Tenant pays for cooling, water, sewer, heating, gas, electricity
- The owner pays for hoa
Community Details
Overview
- Property has a Home Owners Association
Pet Policy
- Pets allowed on a case-by-case basis
Map
Source: Hive MLS
MLS Number: 100502656
APN: 170678
- 506 White Shoal Way
- 328 Windmill Light Way
- 525 White Shoal Way
- 108 Ennett Ln
- 230 Lookout Ln
- 112 Sherry St
- 123 Tasha St
- 275 Clay Hill Rd
- L11 Old Folkstone Rd
- L10 Old Folkstone Rd
- L9 Old Folkstone Rd
- 421 Celtic Ash St
- 309 Chadwick Shores Dr
- 202 Laridae Ct
- 353 Chadwick Shores Dr
- 211 Bill Canady Rd
- 212 Anchor Ln
- 101 Maplecrest Way
- 361 Chadwick Shores Dr
- 104 Affirmed Place
