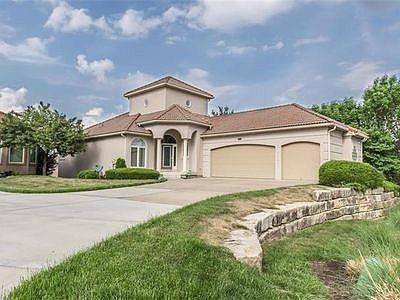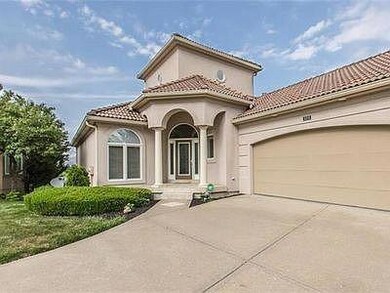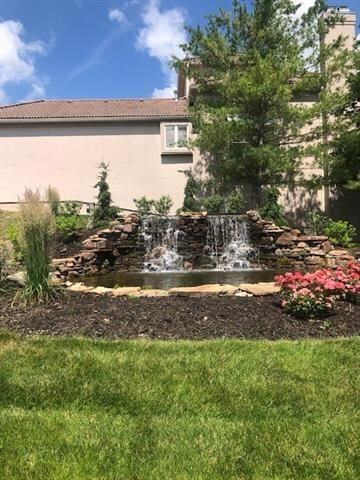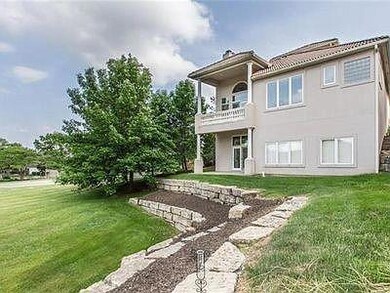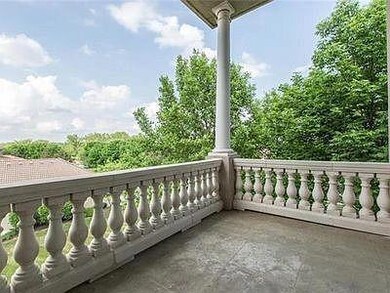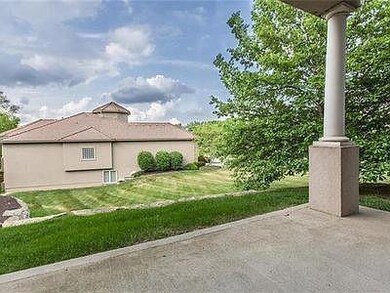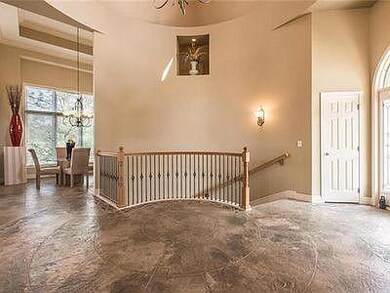
430 NE Landings Dr Lees Summit, MO 64064
Chapel Ridge NeighborhoodEstimated Value: $547,000 - $667,000
Highlights
- Dock Available
- Golf Course Community
- Custom Closet System
- Chapel Lakes Elementary School Rated A
- Lake Privileges
- Clubhouse
About This Home
As of August 2021Seller motivated and says send us an offer! Upscale Former Model Lakewood Villa in dynamite shape near the Lake backing to Greenspace w/Gorgeous Upgraded Fountain & Landscaping just outside Dining Rm Window! This all Stucco home with Tile Roof home is a Quality Build Thruout from Ben Cerra with signature features such as: Hi Ceilings w/Designer Recesses & Cove Lighting, Dramatic Crown Molding, Upgraded Lighting/Plumbing thruout, Grand Curved Staircase, & 23' Grand Entrance. Super well maintained home but owner offering $10,000 Allowance for Paint/Carpet buyer choices. Spacious Living Space offered with Large Main Level Great Rm, Spacious Main Level Study, & 2 Tiered Lower Level Family Rm w/Bar & F/P. Huge Suspended Garages offer potential for finish underneath & Newly Expoxied Fully Finished Garages in perfect shape. Newer Adds: Furnace, Water Htr, MudJacked Driveway, Tile Roof Replacement where needed.
Last Agent to Sell the Property
RE/MAX Elite, REALTORS License #2003024272 Listed on: 06/09/2021

Home Details
Home Type
- Single Family
Est. Annual Taxes
- $7,337
Year Built
- Built in 2001
Lot Details
- 6,816 Sq Ft Lot
- Side Green Space
- Cul-De-Sac
- Corner Lot
- Sprinkler System
HOA Fees
- $330 Monthly HOA Fees
Parking
- 3 Car Garage
- Front Facing Garage
Home Design
- Traditional Architecture
- Stucco
Interior Spaces
- Wet Bar: Carpet, Ceiling Fan(s), Ceramic Tiles, Shower Only, Whirlpool Tub, Cathedral/Vaulted Ceiling
- Built-In Features: Carpet, Ceiling Fan(s), Ceramic Tiles, Shower Only, Whirlpool Tub, Cathedral/Vaulted Ceiling
- Vaulted Ceiling
- Ceiling Fan: Carpet, Ceiling Fan(s), Ceramic Tiles, Shower Only, Whirlpool Tub, Cathedral/Vaulted Ceiling
- Skylights
- Gas Fireplace
- Shades
- Plantation Shutters
- Drapes & Rods
- Family Room with Fireplace
- 2 Fireplaces
- Great Room with Fireplace
- Formal Dining Room
- Finished Basement
- Walk-Out Basement
Kitchen
- Electric Oven or Range
- Dishwasher
- Granite Countertops
- Laminate Countertops
- Wood Stained Kitchen Cabinets
Flooring
- Wall to Wall Carpet
- Linoleum
- Laminate
- Stone
- Ceramic Tile
- Luxury Vinyl Plank Tile
- Luxury Vinyl Tile
Bedrooms and Bathrooms
- 3 Bedrooms
- Custom Closet System
- Cedar Closet: Carpet, Ceiling Fan(s), Ceramic Tiles, Shower Only, Whirlpool Tub, Cathedral/Vaulted Ceiling
- Walk-In Closet: Carpet, Ceiling Fan(s), Ceramic Tiles, Shower Only, Whirlpool Tub, Cathedral/Vaulted Ceiling
- Double Vanity
- Whirlpool Bathtub
- Bathtub with Shower
Laundry
- Laundry Room
- Laundry on main level
Outdoor Features
- Dock Available
- Lake Privileges
- Enclosed patio or porch
- Playground
Schools
- Chapel Lakes Elementary School
- Blue Springs South High School
Additional Features
- Separate Entry Quarters
- Central Heating and Cooling System
Listing and Financial Details
- Assessor Parcel Number 43-410-06-39-00-0-00-000
Community Details
Overview
- Association fees include lawn maintenance, snow removal, trash pick up
- Lpoa Association
- Lakewood Subdivision
- On-Site Maintenance
Amenities
- Clubhouse
- Party Room
Recreation
- Golf Course Community
- Tennis Courts
- Community Pool
Ownership History
Purchase Details
Home Financials for this Owner
Home Financials are based on the most recent Mortgage that was taken out on this home.Purchase Details
Home Financials for this Owner
Home Financials are based on the most recent Mortgage that was taken out on this home.Purchase Details
Purchase Details
Home Financials for this Owner
Home Financials are based on the most recent Mortgage that was taken out on this home.Purchase Details
Home Financials for this Owner
Home Financials are based on the most recent Mortgage that was taken out on this home.Purchase Details
Home Financials for this Owner
Home Financials are based on the most recent Mortgage that was taken out on this home.Purchase Details
Home Financials for this Owner
Home Financials are based on the most recent Mortgage that was taken out on this home.Similar Homes in the area
Home Values in the Area
Average Home Value in this Area
Purchase History
| Date | Buyer | Sale Price | Title Company |
|---|---|---|---|
| Kurth Mary Ellen | -- | None Available | |
| Kurth Craig J | -- | Secured Title Of Kansas City | |
| Lascuola Salvatore | -- | Kansas City Title | |
| Chapman Harold W | -- | Stewart Title | |
| Chapman Harold W | -- | Stewart Title | |
| The Falls Llc | -- | Security Land Title Company | |
| Ben Cerra Construction Inc | -- | Security Land Title Company |
Mortgage History
| Date | Status | Borrower | Loan Amount |
|---|---|---|---|
| Open | Kurth Craig J | $405,000 | |
| Previous Owner | Lascuola Salvatore | $300,000 | |
| Previous Owner | Chapman Harold W | $383,900 | |
| Previous Owner | The Falls Llc | $460,664 | |
| Previous Owner | Ben Cerra Construction Inc | $420,000 | |
| Closed | Chapman Harold W | $72,000 |
Property History
| Date | Event | Price | Change | Sq Ft Price |
|---|---|---|---|---|
| 08/20/2021 08/20/21 | Sold | -- | -- | -- |
| 07/14/2021 07/14/21 | Pending | -- | -- | -- |
| 06/27/2021 06/27/21 | Price Changed | $539,000 | -6.9% | $150 / Sq Ft |
| 06/09/2021 06/09/21 | For Sale | $579,000 | -- | $161 / Sq Ft |
Tax History Compared to Growth
Tax History
| Year | Tax Paid | Tax Assessment Tax Assessment Total Assessment is a certain percentage of the fair market value that is determined by local assessors to be the total taxable value of land and additions on the property. | Land | Improvement |
|---|---|---|---|---|
| 2024 | $7,287 | $96,900 | $14,022 | $82,878 |
| 2023 | $7,287 | $96,900 | $14,022 | $82,878 |
| 2022 | $7,632 | $89,870 | $18,459 | $71,411 |
| 2021 | $7,625 | $89,870 | $18,459 | $71,411 |
| 2020 | $7,337 | $85,520 | $18,459 | $67,061 |
| 2019 | $7,111 | $85,520 | $18,459 | $67,061 |
| 2018 | $7,269 | $84,794 | $14,440 | $70,354 |
| 2017 | $6,493 | $84,794 | $14,440 | $70,354 |
| 2016 | $6,493 | $76,000 | $17,803 | $58,197 |
| 2014 | $6,545 | $76,123 | $18,580 | $57,543 |
Agents Affiliated with this Home
-
Renee Amey

Seller's Agent in 2021
Renee Amey
RE/MAX Elite, REALTORS
(816) 213-3421
12 in this area
134 Total Sales
-
David Wiesemann

Buyer's Agent in 2021
David Wiesemann
RE/MAX Heritage
(816) 309-9445
2 in this area
101 Total Sales
Map
Source: Heartland MLS
MLS Number: 2326361
APN: 43-410-06-39-00-0-00-000
- 212 NE Landings Cir
- 234 NE Bayview Dr
- 208 NE Landings Cir
- 218 NE Bayview Dr
- 4134 NE Hampstead Dr
- 416 NE Brockton Dr
- 604 NE Silverleaf Place
- 264 NE Edgewater Dr
- 4011 NE Woodridge Dr
- 4017 NE Woodridge Dr
- 4121 NE Courtney Dr
- 129 NE Edgewater Dr
- 4900 NE Maybrook Rd
- 712 NE Plumbrook Place
- 4616 NW Bramble Trail
- 129 NE Wood Glen Ln
- 4004 NE Independence Ave
- 302 NW Bramble Trail Cir
- 4232 NE Tremont Ct
- 218 NW Aspen St
- 430 NE Landings Dr
- 428 NE Landings Dr
- 4500 NE Dick Howser Dr
- 426 NE Landings Dr
- 4502 NE Dick Howser Dr
- 424 NE Landings Dr
- 4425 NE Hoit Dr
- 422 NE Landings Dr
- 4504 NE Dick Howser Dr
- 466 NE Point Cir
- 4421 NE Hoit Dr
- 300 NE Warrington Ct
- 301 NE Chelmsford Ct
- 420 NE Landings Dr
- 4506 NE Dick Howser Dr
- 464 NE Point Cir
- 4422 NE Hoit Dr
- 4417 NE Hoit Dr
- 401 NE Landings Dr
- 304 NE Warrington Ct
