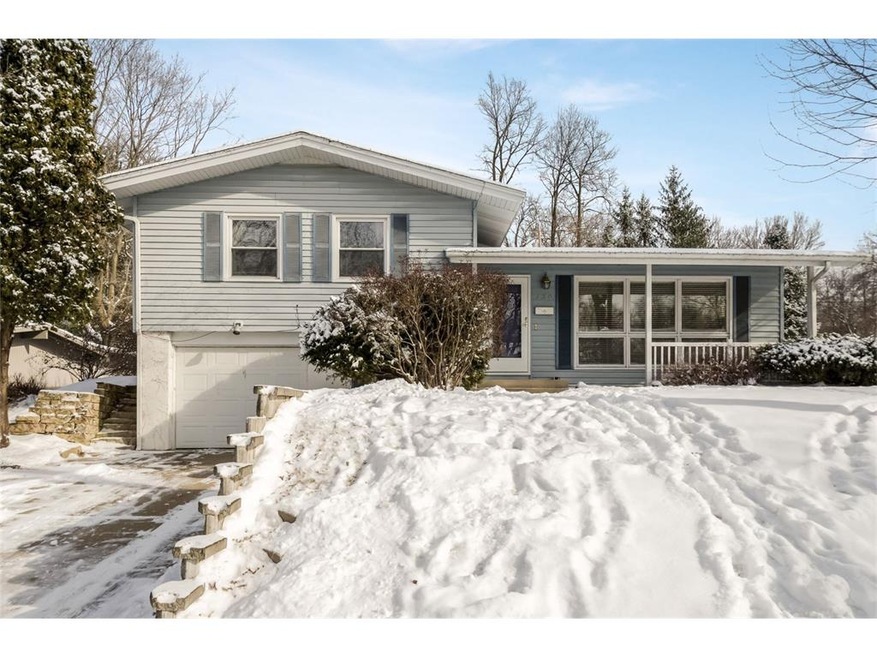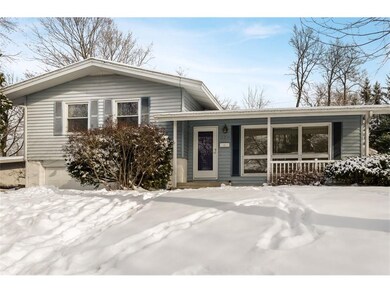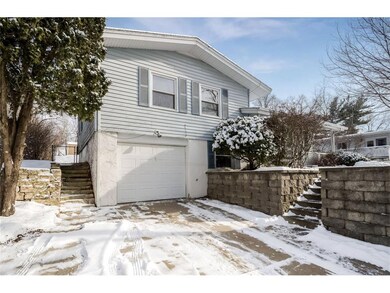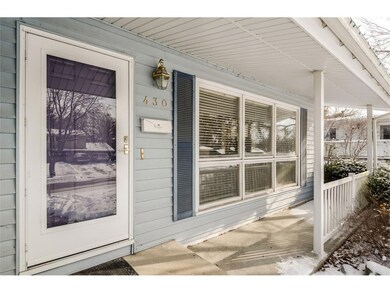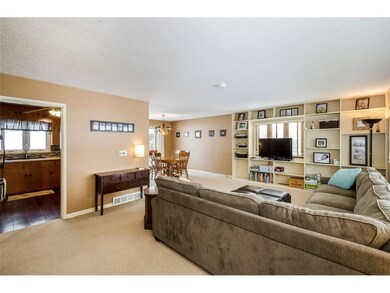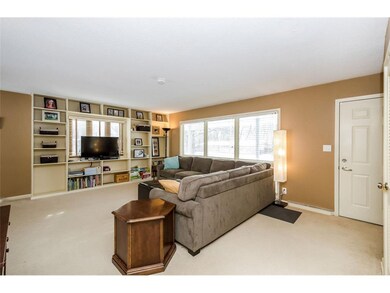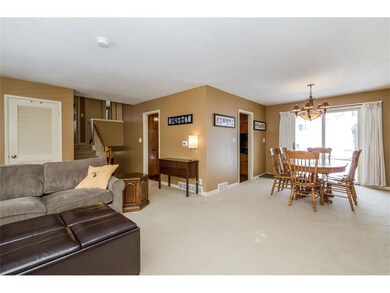
430 Red Fox Rd SE Cedar Rapids, IA 52403
Highlights
- Recreation Room
- Formal Dining Room
- Forced Air Cooling System
- Den
- 1 Car Attached Garage
- Patio
About This Home
As of July 2025Welcome home to 430 Red Fox Road! This multi level home flows so nicely and the square footage is used perfectly. The upper level has 3 generously sized bedrooms with hardwood floors and large closets, and a completely remodeled bath that makes you feel like you've stepped into a spa. The main level has a large living area with loads of natural light, a dining space with sliders to the backyard and a kitchen that has been updated with new countertops, tile backsplash, appliances and flooring. The lower level has a bonus room that is currently set up as an office but could be a great toy room, game room, or home gym. The laundry room and half bath complete the lower level. The garage is extra deep with plenty of storage options. The backyard has a nice sized patio, a newer shed, is fenced in and has a wooded view behind. An intricate solar panel system has been installed and will save roughly half on your electric bill!
Last Agent to Sell the Property
Brennan Home Team
Keller Williams Legacy Group Listed on: 02/02/2018
Last Buyer's Agent
Brennan Home Team
Keller Williams Legacy Group Listed on: 02/02/2018
Home Details
Home Type
- Single Family
Est. Annual Taxes
- $2,526
Year Built
- 1958
Lot Details
- 0.27 Acre Lot
- Fenced
Home Design
- Split Level Home
- Poured Concrete
- Frame Construction
- Vinyl Construction Material
Interior Spaces
- Living Room
- Formal Dining Room
- Den
- Recreation Room
- Partial Basement
Kitchen
- Range
- Microwave
- Dishwasher
- Disposal
Bedrooms and Bathrooms
- 3 Bedrooms
- Primary bedroom located on second floor
Parking
- 1 Car Attached Garage
- Tuck Under Parking
- Garage Door Opener
Outdoor Features
- Patio
- Storage Shed
Utilities
- Forced Air Cooling System
- Heating System Uses Gas
- Gas Water Heater
- Cable TV Available
Listing and Financial Details
- Home warranty included in the sale of the property
Ownership History
Purchase Details
Home Financials for this Owner
Home Financials are based on the most recent Mortgage that was taken out on this home.Purchase Details
Purchase Details
Home Financials for this Owner
Home Financials are based on the most recent Mortgage that was taken out on this home.Purchase Details
Home Financials for this Owner
Home Financials are based on the most recent Mortgage that was taken out on this home.Purchase Details
Similar Homes in Cedar Rapids, IA
Home Values in the Area
Average Home Value in this Area
Purchase History
| Date | Type | Sale Price | Title Company |
|---|---|---|---|
| Warranty Deed | $224,000 | None Listed On Document | |
| Warranty Deed | $132,000 | None Listed On Document | |
| Warranty Deed | $146,000 | None Available | |
| Warranty Deed | $119,500 | None Available | |
| Interfamily Deed Transfer | -- | None Available |
Mortgage History
| Date | Status | Loan Amount | Loan Type |
|---|---|---|---|
| Open | $10,500 | New Conventional | |
| Open | $216,907 | New Conventional | |
| Previous Owner | $8,835 | FHA | |
| Previous Owner | $10,865 | FHA | |
| Previous Owner | $143,355 | FHA | |
| Previous Owner | $30,000 | Credit Line Revolving | |
| Previous Owner | $23,000 | Credit Line Revolving | |
| Previous Owner | $107,500 | New Conventional | |
| Previous Owner | $108,000 | New Conventional | |
| Previous Owner | $102,400 | Unknown |
Property History
| Date | Event | Price | Change | Sq Ft Price |
|---|---|---|---|---|
| 07/02/2025 07/02/25 | Sold | $223,615 | +1.6% | $161 / Sq Ft |
| 06/01/2025 06/01/25 | Pending | -- | -- | -- |
| 05/31/2025 05/31/25 | For Sale | $220,000 | +50.7% | $159 / Sq Ft |
| 04/13/2018 04/13/18 | Sold | $146,000 | -2.0% | $105 / Sq Ft |
| 02/17/2018 02/17/18 | Pending | -- | -- | -- |
| 02/02/2018 02/02/18 | For Sale | $149,000 | -- | $107 / Sq Ft |
Tax History Compared to Growth
Tax History
| Year | Tax Paid | Tax Assessment Tax Assessment Total Assessment is a certain percentage of the fair market value that is determined by local assessors to be the total taxable value of land and additions on the property. | Land | Improvement |
|---|---|---|---|---|
| 2023 | $3,142 | $166,000 | $40,900 | $125,100 |
| 2022 | $2,988 | $149,000 | $32,000 | $117,000 |
| 2021 | $2,932 | $144,200 | $32,000 | $112,200 |
| 2020 | $2,932 | $132,900 | $28,400 | $104,500 |
| 2019 | $2,500 | $116,000 | $28,400 | $87,600 |
| 2018 | $2,248 | $116,000 | $28,400 | $87,600 |
| 2017 | $2,349 | $112,400 | $28,400 | $84,000 |
| 2016 | $2,349 | $110,500 | $28,400 | $82,100 |
| 2015 | $2,403 | $112,966 | $28,420 | $84,546 |
| 2014 | $2,218 | $109,313 | $28,420 | $80,893 |
| 2013 | $2,090 | $109,313 | $28,420 | $80,893 |
Agents Affiliated with this Home
-
Jennifer Jacobs

Seller's Agent in 2025
Jennifer Jacobs
RE/MAX
108 Total Sales
-
Tabatha Barnes

Buyer's Agent in 2025
Tabatha Barnes
SKOGMAN REALTY
(319) 551-2128
237 Total Sales
-
B
Seller's Agent in 2018
Brennan Home Team
Keller Williams Legacy Group
Map
Source: Cedar Rapids Area Association of REALTORS®
MLS Number: 1800722
APN: 14243-01009-00000
- 2416 Kestrel Dr SE
- 2420 Kestrel Dr SE
- 2427 Kestrel Dr SE
- 3100 Peregrine Ct SE
- 3103 Peregrine Ct SE
- 2306 Kestrel Dr SE
- 2312 Kestrel Dr SE
- 2300 Kestrel Dr SE
- 3106 Peregrine Ct SE
- 3112 Peregrine Ct SE
- 407 Parkland Dr SE
- 335 Parkland Dr SE
- 651 40th St SE
- 3824 Dalewood Ave SE
- 725 E Post Ct SE Unit 725C
- 3840 Vine Ave SE
- 312 Andover Ln SE
- 3849 Vine Ave SE
- 3618 Kegler Ct SE
- 3620 Mt Vernon Rd SE Unit 11
